Hospital Cafeteria Redux on the Menu
Open, contemporary design encourages flow, social interaction
by Russell Boniface
Associate Editor
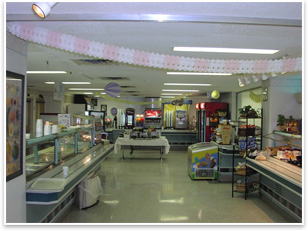 Summary: West Suburban Hospital Medical Center in Oak Park, Ill., has opened its renovated 5,100-square-foot cafeteria as part of an ongoing hospital modernization. The new cafeteria transitions a 1970s-style, nondescript space into an attractive, efficient space encouraging interaction among employees, visitors, and food servers. The space features built-in banquette seating, booths to conserve space, and an inviting, comfortable decor. The cafeteria was designed by Chicago-based Loebl Schlossman & Hackl, the firm doing the hospital’s expansion. Summary: West Suburban Hospital Medical Center in Oak Park, Ill., has opened its renovated 5,100-square-foot cafeteria as part of an ongoing hospital modernization. The new cafeteria transitions a 1970s-style, nondescript space into an attractive, efficient space encouraging interaction among employees, visitors, and food servers. The space features built-in banquette seating, booths to conserve space, and an inviting, comfortable decor. The cafeteria was designed by Chicago-based Loebl Schlossman & Hackl, the firm doing the hospital’s expansion.
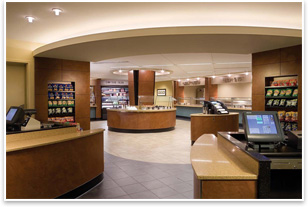 A soothing, crisp eatery A soothing, crisp eatery
George “Jib” Chapman, AIA, project designer and Loebl Schlossman & Hackl principal, says the goal in redesigning the cafeteria was to create a contemporary, soothing space for employees that could complement their work and provide social benefits. “We wanted to design a pleasant place for employees and visitors where food is served in a modern way with great menus and variety. There’s a wonderful energy taking place there.”
In addition to its modern look, the challenge was to enlarge both servery- and behind-the-counter circulation while maintaining the same amount of seating. The space now doubles the servery, and food is served and restocked openly from behind the counters. (Previously, “grab-and-go” items were set out on shelves against a wall, necessitating staff to stand in front of customers to restock.)
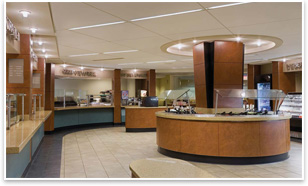 Banquette seating and booths conserve space. For a crisp look, the architects incorporated: Banquette seating and booths conserve space. For a crisp look, the architects incorporated:
- Warm wood finishes
- Porcelain tile flooring in the servery
- Quartz countertops
- A palette of gold, teal, and cream
- Decorative lighting
- Textured carpeting.
Uncluttered servery
“A large proportion of the space is to allow employees and visitors to interact and flow within the servery without being crowded,” says Chapman. Employees and visitors now interact with food staff at spacious counters. “The meal isn’t coming from a closed kitchen.”
Chapman explains the renovation took place in a combined space between two old buildings. “The cafeteria is the seam where the two buildings come together, and the floor heights were low. We needed to create interior spaces from ‘our time’ within an old, architectural context.”
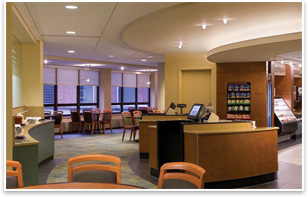 To achieve openness, Chapman worked around two drop columns. “We used glass partitions around the columns to create openness and vistas, breaking from the heavy mass of the old buildings and making people unaware of the columns interrupting the space. You walk into the servery and it’s more like a food court. It would be hard to tell it’s between 90-year-old buildings.” To achieve openness, Chapman worked around two drop columns. “We used glass partitions around the columns to create openness and vistas, breaking from the heavy mass of the old buildings and making people unaware of the columns interrupting the space. You walk into the servery and it’s more like a food court. It would be hard to tell it’s between 90-year-old buildings.”
Half of the floor area is the servery, and in its center is a rectangular column with a circular island for soups and salads. “Once you get your trays and utensils, you are into the servery. Rather than standing in line and going through a traditional cafeteria setting, you go to where they’re serving the food you want. There can be 50 people in that space, but they’re moving through it, then towards cashiers at a parabolic space in the middle.”
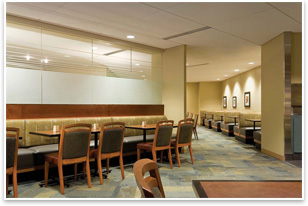 Have a seat Have a seat
“The seating group is broken up to into many intimate, little micro-environments,” describes Chapman. “There are round tables with five seats, booths, four-top tables along a window, and four-top tables along a banquette where tables can be slid over or spread apart so a person eating alone doesn’t feel as if he or she is tying up a table for four. There’s also private, two-top seating along a long run of banquettes above the servery. Larger tables divided by glass work for lunch meetings.”
Chapman points out that the redesign was seamless but challenging, as more developers remodel over rebuilding. “We have to be able to deliver these kinds of spaces, even though there may be architectural constraints.”
Chapman adds that it was important to renovate the servery for employees before disruptive, clinical remodeling, “which won’t generate fun or buzz among people. But the servery is for everyone to enjoy.” |


 Summary:
Summary:


