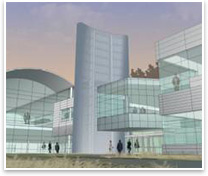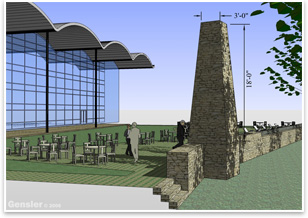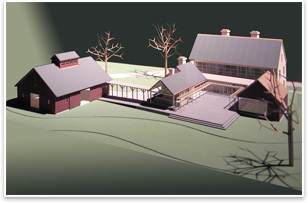
| People-centered Design Means Fun and Sustainability New corporate campus focuses on needs of employees Summary: Mortgage Lenders Network (MLN), a rapidly growing finance company specializing in non-conforming mortgages, has begun construction on a 305,000-square-foot corporate headquarters in Wallingford, Conn. Designed by Integrated Architecture, with interiors by Gensler, the new showcase headquarters is the result of MLN’s effort to consolidate three locations under one roof. Reflecting their dedication to providing their employees a healthful work environment, the headquarters building is being constructed to LEED™ Core and Shell certification. Says Linda Jacobs, senior project manager with Gensler, MLN’s new building was designed to “meet the needs of their people right on the facility grounds.” In addition, the company is using the opportunity to show American homeowners how they can use healthy building materials in their own homes by constructing a “Founder’s Cottage” that demonstrates current environmental technology.
Meeting needs on-site
According to the poll, 94 percent of Americans prefer to work in a building that is designed to be energy efficient and ecologically sound Notes Mike Corby, AIA, principal at Integrated Architecture, “LEED certification starts with the site: how we laid out the site and the plantings, how we’re directing groundwater flow, and so forth. It then moves into the building in terms of material selection: how we actually [construct] the building, how we’re bringing light into the building, how we’re taking advantage of the light, and the building systems. One of the Workstage underpinnings is the sustainability aspect of their buildings, so that started with incorporating under-floor air and access to natural light. It’s really a comprehensive approach.” According to Jim Smith, senior director of real estate and facilities for MLN, their green building strategy is about more than just keeping employees happy and healthy. “MLN is looking beyond the common benefits of green buildings—employee retention, fewer illnesses, and increased productivity—and seeking to influence employees and customers to live and build green in order to increase environmental sustainability,” said Smith. “Energy independence is the first step toward financial independence. A greater reliance on sustainable resources will help pave the way.” To further that goal, MLN is lobbying the state to create a future rail station within five minutes of the building and is planning on introducing hydrogen or electric buses to shuttle employees back and forth.
Model of green technology
“It’s not costing us more to do some really cool stuff in a really great place.” Highlights of the cottage’s sustainable elements include shingles made from recycled car tires, cement-board exterior siding, and a feature that MLN’s Smith calls the “science fiction” area, which will include ground-source pumps and passive solar heating. When the Founder’s Cottage and headquarters building are complete, “it’s going to be a cool place, and not just to work. I think it really is the wave of the future and the big thing that I’d like to stress is that it’s not costing us more to do some really cool stuff in a really great place. When it’s all done, it’s going to be a pretty exciting place,” he concludes. |
||
Copyright 2006 The American Institute of Architects. All rights reserved. Home Page |
||
news headlines
practice
business
design
Images:
1. Rendering of MLN headquarter building. Courtesy of Integrated Architecture.
2. Rendering of MLN northern view. Courtesy of Integrated Architecture.
3. Rendering of MLN outdoor café. Courtesy of Gensler.
4. Model of Founder’s Cottage. Courtesy of Centerbrook Architects.
Design Team
Client: Mortgage Lenders Network
Design Architect for headquarters: Integrated Architecture
Interior Architect for headquarters: Gensler
Developer: Workstage, LLC
Founder’s Cottage Architect: Centerbrook Architects and Planners, LLC

 Spearheading the project is innovative developer Workstage LLC, with Gensler collaborating to implement functional office layouts that improve workflow and productivity. The interior design will provide an ergonomic work setting, maximizing natural daylight with an abundance of glass for a light, airy feeling, and offering sweeping views of the 109-acre campus, two-thirds of which will be preserved as open space.
Spearheading the project is innovative developer Workstage LLC, with Gensler collaborating to implement functional office layouts that improve workflow and productivity. The interior design will provide an ergonomic work setting, maximizing natural daylight with an abundance of glass for a light, airy feeling, and offering sweeping views of the 109-acre campus, two-thirds of which will be preserved as open space.

