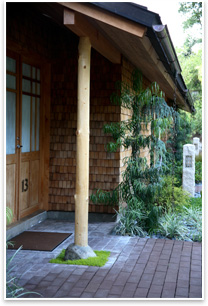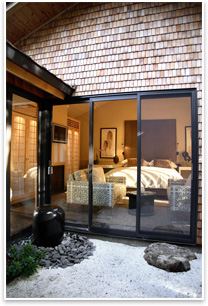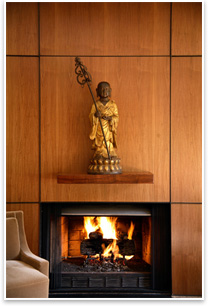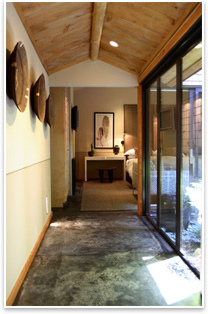 Sonoma’s Gaige House Delivers Tranquility and Peace Sonoma’s Gaige House Delivers Tranquility and Peace
by Heather Livingston
Contributing Editor
Summary: Tucked away in beautiful Glen Ellen, Calif., the Zen-inspired Gaige House provides luxurious accommodations and a secluded refuge only minutes from Sonoma and Napa Valley’s vineyards, nature trails, fine dining, and shopping. Originally built in 1890 as a private home and converted to an inn in the ’70s, Gaige House underwent an extensive renovation and expansion that was completed in 2006 by architect Paul Discoe and interior designer Paul Davis. Gaige House reflects Asian design philosophy and simplified beauty, an aesthetic inspired by the ancient inns of Kyoto mixed with modern luxury comforts.
 Japanese traditions Japanese traditions
Paul Discoe is the founder of the Oakland, Calif., firm Joinery Structures Inc. After studying art history and philosophy, Discoe enrolled at Tassajara Zen Mountain Center in California, where he was ordained as a Soto Zen priest in 1970. The following year he traveled to Japan to pursue his faith and learn the art of Japanese carpentry. He returned to the U.S. in 1976 to continue his work and practice at Tassajara. In 1988, Discoe, a third-generation contractor, started Joinery Structures, a design/build firm devoted to integrating traditional Japanese architectural styles and joinery methods with the needs of contemporary construction.
Of his firm’s place in the building and design process, Discoe says, “We do everything.” Indeed, Joinery Structures begins the design process with the trees that will become the building. Joinery Structures grows the trees from seed in their nursery, saws the wood into lumber, and planes the lumber into finished wood. They then design and construct the building using ancient joinery techniques.
 “It’s a pre-fab kind of system that I learned in Japan that’s centuries old, where everything is made in the workshop and then taken to the site and assembled in a joinery style,” explains Discoe. “You generally cut the wood into pieces that are small enough to dry. Then, when you have a building you want to build, you look at the wood that you have and design the building around it. Then you cut it, ship it, and install it.” “It’s a pre-fab kind of system that I learned in Japan that’s centuries old, where everything is made in the workshop and then taken to the site and assembled in a joinery style,” explains Discoe. “You generally cut the wood into pieces that are small enough to dry. Then, when you have a building you want to build, you look at the wood that you have and design the building around it. Then you cut it, ship it, and install it.”
Many design challenges
Discoe came to the Gaige House project while he was working on a Japanese-style imperial villa for software mogul Lawrence Ellison. He says that this project was fraught with difficulty from the start as there were significant budget and land-use restraints. “We have been doing high-end Asian style construction, and this was a little bit of a shock to our system because the budget was very tight and there were a whole lot of restrictions on how the property could be used,” explains Discoe. “We were trying to create private indoor/outdoor spaces that were connected so that each building has an inner and outer courtyard with a lot of privacy. The two units connected with a hallway, creating a U-shaped building with an inner courtyard. It was also more of the Asian idea of having individual rooms be individual buildings that are then connected together like a family, rather than one big homogenous block.”
 The resulting structure has been called “one of California’s best-kept secrets” and is renowned for its picturesque setting, impeccable service, and unique guest amenities. Gaige House features graceful Zen-inspired suites set among three acres of tranquil gardens along Calabazas Creek. Three buildings offer a total of 23 luxury guest accommodations, including 10 deluxe rooms in the restored Victorian main house and 13 suites in a separate wing. Each suite features custom-finished woodwork, a private fireplace, luxurious stone soaking tub for two, double-headed showers lined with iridescent glass tiles, and a private Japanese garden. The Spa at Gaige House offers guests services ranging from en suite treatment patios to nine “spa stations” with heated massage tables scattered among the Japanese maple trees and sprawling gardens. The resulting structure has been called “one of California’s best-kept secrets” and is renowned for its picturesque setting, impeccable service, and unique guest amenities. Gaige House features graceful Zen-inspired suites set among three acres of tranquil gardens along Calabazas Creek. Three buildings offer a total of 23 luxury guest accommodations, including 10 deluxe rooms in the restored Victorian main house and 13 suites in a separate wing. Each suite features custom-finished woodwork, a private fireplace, luxurious stone soaking tub for two, double-headed showers lined with iridescent glass tiles, and a private Japanese garden. The Spa at Gaige House offers guests services ranging from en suite treatment patios to nine “spa stations” with heated massage tables scattered among the Japanese maple trees and sprawling gardens.
|

 Sonoma’s Gaige House Delivers Tranquility and Peace
Sonoma’s Gaige House Delivers Tranquility and Peace



