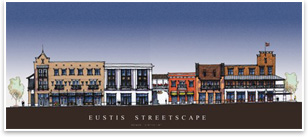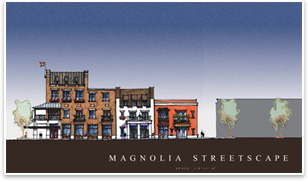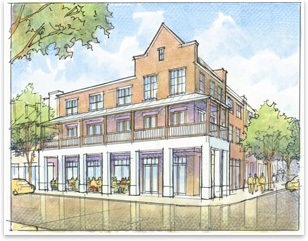
| LRK Turns to Mixed-Use to Repair Small Downtown Community
Summary: Looney Ricks Kiss is breathing new life into the center of Eustis, a small central Florida town formerly occupied by a large hospital. LRK recently completed designs for two mixed-use buildings totaling 45,000 square feet to bring commercial space and urban residences to the vacant 13-acre hospital property. The buildings are being developed by the Lake Community Foundation, which received the property as a gift from Florida Hospital Waterman in 2005. The foundation was created to receive the property and its sole interest as the developer is the improvement of Eustis.
In addition to repairing the town’s economy, the architects are looking to “bring back the fabric of what it feels like to walk a downtown street.” Eustis, with a population of about 16,000, spans just several blocks in each direction. The hospital in the center of town occupied 13 acres. With this vacant lot, Jones says, “You are missing these teeth in the fabric of downtown.” With 14 residential units, LRK’s new building is not huge, Jones says, but “it will be 14 homeowners who are moving back into a downtown that hasn’t really had a residential occupancy in a long time. Five to seven blocks away is where the residences begin. This will enliven the downtown of Eustis to bring it back and make it even more active.”
Whereas sometimes architects are forced to make cost-cutting decisions that affect materials selection, in this case, the community-conscious foundation wanted to be authentic, Jones says. “Especially in Florida, where we tend to make the jump to stucco probably more quickly than we should sometimes, we have brick bays, so we have brick veneer to be more similar to some of the prevalent existing buildings in most of the historic areas of central Florida.” The architects and foundation must also make the case for downtown living to people accustomed to a more suburban environment. The architects shied away from trendy urban lofts, Jones says. Instead, LRK brought their experience in residential design to bridge the gap between markets. “Our experience has said in that there are certain essential elements that make people’s lives easier in terms of the way they live. Sometimes it’s as simple as where do I put the mail when I come in,” Jones notes. “We were looking at the livability of the unit as much as anything, so we have a mix of flats and town homes to help accommodate the need for different sizes and the functionality of public and private spaces.” Jones says the units will be marketed between $350,000 and $600,000.
The first-floor retail and office portion of the mixed-use development is being built on spec, with the commercial spaces being sold as condos. “With the small scale of our floor plate, it will continue the tradition of small-scale mom-and-pop business that will nestle into to the smaller square footages and blend in with the existing retail.” The current LRK project is one of four or five different sites, including plans for a hotel and possibly more residential, depending on the success of the mixed-use project. “They’re testing the waters here, they think it is imperative to fill in these all-important corners and then grow into the other sites, just like any other project in any other town,” Jones says. |
||
Copyright 2007 The American Institute of Architects. All rights reserved. Home Page |
||
news headlines
practice
business
design
recent related
› Mixed-use Project in Seattle Revitalizes Neighborhood
› Livable Communities: A Multidisciplinary Dialogue on Designing a Sustainable Future
Images courtesy of LRK.



