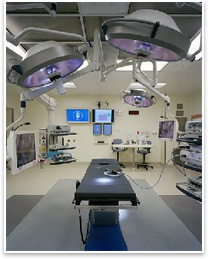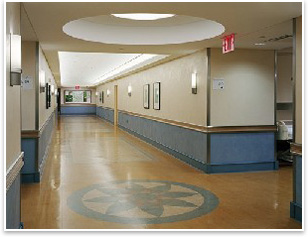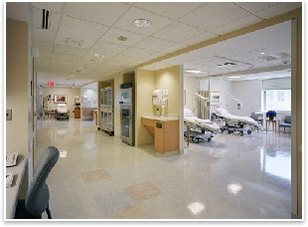
| A State-of-the-Future Surgical Platform at Memorial Sloan-Kettering Cancer Center
The hospital wanted a design that would be not just “state of the art” but “state of the future”—incorporating the most advanced health-care methodologies and technologies of today while remaining flexible enough to accommodate continuous innovation and adaptation. The new suite needed to feature the latest communication capabilities, including on-screen communication and monitoring of activities in operating rooms from locations within and beyond the surgical suite. To ensure flexibility and ease of scheduling, all operating rooms had to be able to handle virtually any case type. Operating systems also had to make the most efficient use of space, staffing, and supply resources. All operating rooms had to be able to handle virtually any case type Complicating matters, Memorial Sloan-Kettering’s main campus occupies a dense urban site. Creating the new surgical center required renovating five existing buildings, the oldest of which dated back to the 1930s, and the newest of which was an infill structure connecting the other buildings. The existing buildings—which had previously housed inpatient care, physician offices, and pathology laboratories— imposed limitations on circulation and layout. However, the hospital mandated that the size of operating rooms not be compromised; they needed to contain enough space for the desired patient-care, logistical, communication, and education functions.
Operating rooms of the future The flexibility of the operating rooms goes beyond MIS, however: All of them are 95 percent standardized, with only a 5 percent customization allowed for specific subspecialty requirements. As a result, unlike many surgical suites, which have unique rooms for special services, such as cardiac surgery, the operating rooms can handle virtually any type of procedure. This feature greatly simplifies scheduling and avoids having operating rooms stand idle. A few of the operating rooms do offer additional features. Two are equipped for high-dose radiation implantation as well as standard procedures, with 2-inch-thick lead lining in the walls, ceilings, and floors. Although 17 of the operating rooms are 600 square feet, four are 750 square feet, and one of these larger rooms houses an intraoperative MRI, while two are designed to accommodate intra-operative MRIs in the future, and the fourth is equipped for orthopedic surgery. The orthopedic surgery operating room was oversized potentially to add fixed imaging capability such as CT. To work around the limitations of the existing building, the rooms with MRIs were strategically placed where they could be structurally reinforced most easily and where they would have access to roof hatches. The hatches enable easy delivery of MRI equipment as well as removal and replacement as technology improvements require. Our designers visited numerous hospitals to establish benchmarks for performance and to study innovations Our designers visited numerous hospitals to establish benchmarks for performance and to study innovations. They tested a number of solutions before implementation. For example, the design team built full-size mock-ups of the operating rooms, furnishing them with the same lighting and surgical equipment intended for the final product. These mock-ups enabled the team to test and refine the design and layout. Next, two existing operating rooms at Memorial Sloan-Kettering were rebuilt to the new design standards for further testing and refining. The cancer center’s surgeons conducted actual operations in these rooms. After testing, the staff documentation/control desk was redesigned as a T-shaped peninsula for two people rather than as a fixed desk against the wall with a small computer cart. Testing also confirmed the design for two equipment booms per room. The test rooms had only one equipment boom. Integrated computer/video systems enhance efficiency Administrative staff in a central control room can easily monitor the progress of patients from arrival to departure, logging them in at specific checkpoints. This allows staff to prompt doctors, nurses, and other staff members to prepare for the next procedure as necessary, readying the patient preparation area or cleaning and restocking the operating room. In addition, staff can adjust an operating room’s lighting and equipment ahead of time to align with the surgeon’s preferences and the specific demands of the surgical procedure scheduled. As a result, downtimes are reduced and patients and staff experience fewer delays.
As much as increased technology enhances medical care today, its role in the operating room can have a downside: it often occupies valuable space. In most hospitals, control equipment is placed inside the operating room, either in a cabinet or in a mobile rack. Furthermore, technical staff must enter the sterile environment of the operating room to perform routine maintenance or add new equipment. To avoid these problems, at Memorial Sloan-Kettering, the control systems and the video systems are integrated into a control center placed outside the operating room. It can be accessed from the suite corridor, enabling the sterile environment to remain undisturbed. Conduits are designed to allow for easy maintenance and replacement of equipment. Lighting the way The design team visited a number of hospitals to identify promising new approaches to lighting, and after reviewing the role of color in enhancing visibility, tested the downlights with a green filter. Green light has been found to improve visibility and reduce eye fatigue under low-light conditions while also enhancing video images and avoiding the monitor glare that traditional white downlights often cause. After successful testing, the downlights were fitted with green bulbs.
Working with the limitations of the existing buildings led to some creative solutions that provide an additional benefit for patients. Existing plumbing could not be moved in the area designated to house the Pre-Surgical Center (PSC) and the Post-Anesthesia Care Unit (PACU), making it impossible to provide the large, open spaces typical for these areas. At the same time, when the design team visited other hospitals, nursing staff revealed that many patients complained of a lack of privacy in pre- and post-surgical beds. To resolve both problems, the designers subdivided the PSC and PACU, using a clustering strategy that allows more privacy for both patients and their visitors. The PACU is arranged into pairs of beds, while the PSC is broken into groups of four beds. A “swing area” between the two areas, organized in groups of two to four beds, can accommodate either PACU or PSC patients as needed. All bed positions are designed for bedside computer charting, allowing central nursing stations to be reduced in size and enabling nurses to stay close to their patients. Benchmarking and site visits were crucial to the success of the project Benchmarking and site visits were crucial to the success of the project. In addition, from the start, the design team collaborated extensively with hospital staff, including senior surgeons, anesthesiologists, and nurses. They provided extremely useful insight and vision that greatly enhanced the new surgical platform. The result is a facility that offers maximum flexibility in providing care to cancer patients. Administrative staff can monitor patient traffic and prepare for procedures with more efficiency than ever possible before; surgeons can perform operations with greater ease and control and with a wider variety of information at their fingertips; and patients can feel supported in a human-scaled, comfortable environment. As sophisticated as the technology within may be, it is the intelligent, integrated application of technology that makes the surgical platform at Memorial Sloan-Kettering Cancer Center a “state-of-the-future” hospital. Douglas Gordon, AIA, is director and senior medical planner at Kaplan McLaughlin Diaz (KMD) Architects in Portland, Ore. He can be reached by e-mail gordon@kmd-arch.com. |
||
Copyright 2007 The American Institute of Architects. All rights reserved. Home Page |
||
news headlines
practice
business
design
recent related
› Intrepid Fallen Heroes Fund Donates Burn and Amputee Center to the Army
› Cancer Center Brings Comfort, and Kudos
› Emergency! Wait . . . Help Is Here, No Wait!
This article originally appeared in the AIA Academy of Architecture for Health October 18, 2006, Academy Journal. For more information, visit the academy on the AIA Web site.
Photos courtesy of KMD Architects.
All operating rooms offer computer-controlled video screens to assist surgeons.
Green downlights reduce eye fatigue, improve visibility, and enhance the viewing of video images in the operating room.
The main corridor leading to all the operating rooms is wider than a typical hospital corridor, with artwork on the walls, indirect cove lighting, and a vaulted ceiling—all contributing to a welcoming, friendly feel for patients and staff.
The Post-Anesthesia Care Unit is broken into clusters containing two beds each, creating a sense of privacy for patients while still allowing good sightlines for nurse supervision.

 Summary:
Summary: Because space on campus was so limited, a new, 20,000-square-foot, four-story addition was constructed on top of existing buildings and linked to the other buildings on campus. To create this addition, the design team added super-columns that penetrate the infill structure’s six floors. The new surgical platform is located on the lowest floor of this addition. Fifteen of the 21 new operating rooms occupy this central infill building.
Because space on campus was so limited, a new, 20,000-square-foot, four-story addition was constructed on top of existing buildings and linked to the other buildings on campus. To create this addition, the design team added super-columns that penetrate the infill structure’s six floors. The new surgical platform is located on the lowest floor of this addition. Fifteen of the 21 new operating rooms occupy this central infill building. The system is also useful for tracking the delivery and removal of equipment. Within the operating rooms, the control and video systems allow the technical support staff or the surgeon to control many of the surgical tools used during the procedure, including lighting and MIS equipment. Surgeons have several video monitors close at hand, allowing them, for example, to pull up an endoscopic view on one screen, an x-ray image on another, and an overview of the room or a display of the patient’s vital signs on a third. Images can even be broadcast onto a large, wall-mounted screen. Currently the systems are operated via touch screens, but they have the capability to accommodate voice recognition in the future. An entire 400-square-foot room is dedicated entirely to housing the routing for the audiovisual equipment. This room also routes signals between the operating rooms and throughout the hospital, including the surgeons’ offices and conference rooms.
The system is also useful for tracking the delivery and removal of equipment. Within the operating rooms, the control and video systems allow the technical support staff or the surgeon to control many of the surgical tools used during the procedure, including lighting and MIS equipment. Surgeons have several video monitors close at hand, allowing them, for example, to pull up an endoscopic view on one screen, an x-ray image on another, and an overview of the room or a display of the patient’s vital signs on a third. Images can even be broadcast onto a large, wall-mounted screen. Currently the systems are operated via touch screens, but they have the capability to accommodate voice recognition in the future. An entire 400-square-foot room is dedicated entirely to housing the routing for the audiovisual equipment. This room also routes signals between the operating rooms and throughout the hospital, including the surgeons’ offices and conference rooms. A comfortable environment for patients and visitors
A comfortable environment for patients and visitors