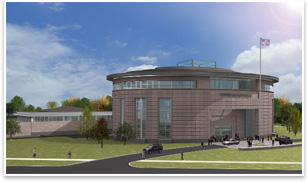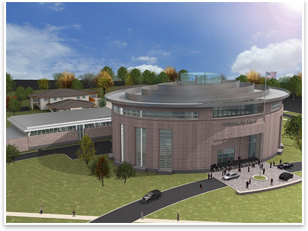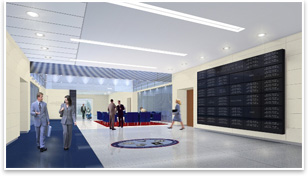
| Intrepid Fallen Heroes Fund Donates Burn and Amputee Center to the Army SmithGroup’s Center for the Intrepid opens in San Antonio Summary: The Center for the Intrepid National Armed Forces Physical Rehabilitation Center at the Brooke Army Medical Center, Fort Sam Houston, in San Antonio, opened on January 29. The new four-story, 65,000-square-foot Center for the Intrepid provides military patients and veterans with severe extremity injuries, amputations, and burns a technologically advanced facility where they can work to regain their pre-injury abilities in a supportive, healing environment. “This facility will provide treatment that is available nowhere else in the world,” says SmithGroup’s Philip Tobey, FAIA, principal-in-charge. “From its imposing monumental image to its first-of-its-kind all-terrain modeler and GAIT Lab [Gait Analysis and Innovative Technologies Laboratory], we believe this facility will accelerate the U.S. leadership in rehabilitative treatment and provide the best possible care for the men and women of our armed services.”
According to Tobey, SmithGroup was originally engaged to design an amputee rehabilitation center at Walter Reed Army Medical Center in Washington, D.C. While still in the early stages of the project, it became clear that the estimate considerably exceeded the $10 million appropriation that Congress had allocated. In addition, early in the design phase, Walter Reed was scheduled to be closed by the military’s Base Realignment and Closure Commission, effectively ending the project as envisioned. A benefactor in the wings
Bold symbolism “I want the government to approve this project and then we want you to get out of our way” “Arnold Fisher came to Washington and talked with the Secretary of Defense and Chairman of the Joint Chiefs of Staff and said, ‘I want only two things from you: I want the government to approve this project and then we want you to get out of our way,’” continues Tobey. Working with the Army, SmithGroup generated a functional space program for the building that totaled approximately 60,000 square feet. According to Tobey, Fisher okayed and presented the plan to the Army with the provision that they add another 10 percent to the total space in case something was forgotten or an expansion was needed, bringing the total size to 65,000 square feet. Deliberately designed as a bold, enduring monument in honor of the sacrifices of American men and women in the armed services, the Center for the Intrepid serves as a lasting statement that their service is not forgotten, explains Tobey. The design concept Designed to achieve a feeling of permanence and monumental quality, the building’s four-story elliptical shape is clad in rose-colored granite and solidly rests on a black granite base. The façade is penetrated by vertical, three-story, glazed openings that provide a sense of transparency and bring light into the interior. A single, horizontal glass band wraps the entire ellipse at the fourth floor, allowing the roof to “float.” Most of the patient activities are intentionally placed along the outer edge of the building and the generous use of glass provides patients, who often spend the entire day in rehabilitation, views to the outside with plenty of natural daylight. Atrium at the heart The center pays homage The center pays homage to its occupants in numerous ways. In addition to the subtle red, white, and blue color scheme of its major spaces and the art program throughout, SmithGroup designers introduced materials such as limestone, stainless steel, and fritted glass. A granite inscription wall in the main lobby recognizes the Americans who made donations—more than 600,000—to help fund the Center for the Intrepid’s construction and reminds visitors and patients of the soldiers’ legacy of strength, resiliency, and resolve.
The state-of-the-art GAIT Laboratory, located on the ground floor, is directly visible from the main lobby through full-height glass walls. The GAIT Lab is fitted with 24 cameras on an automated truss that use infrared light to analyze human motion, with particular emphasis on amputee gait. Force plates in the floor, parallel bars, and treadmills measure ground reaction forces in three directions to determine the torque that muscles or prosthetic components produce. Electromyography (EMG) is used to assess the electrical activity that is given off during muscular contraction, detecting both the timing and intensity of muscular contractions. A 300-degree screen displays a variety of “virtual realities” Adjacent to the GAIT Lab is the Computer Assisted Rehabilitation Environment (CAREN). The CAREN is a 21-foot simulator dome with a 300-degree screen upon which a variety of “virtual realities” are displayed. The system immerses the patients in a fully reactive virtual and physical environment, using sensors placed on the body, high-speed infrared cameras, and a moving platform that reacts to the patients' movements. The system encourages patients to use atrophied muscles and relearn skills necessary in the real world, from walking on different terrains to driving a car. Members of the design team traveled to Israel, where the technology was still in research development, to learn how to best integrate the $1.5 million dome into the architectural design. This simulator is the first of its kind in the U.S. and holds tremendous promise for the successful rehabilitation of the patients. Support for all kinds of needs The facility also provides comprehensive support spaces to help patients and their families maximize recovery, including social services, case management, and behavioral medicine. An Activities of Daily Living Apartment and Vehicle Training Simulator provide patients a real-world environment in which to practice everyday skills. Many patients hope to return to active duty and the Firearms Training Simulator (FATS) allows them to practice and qualify with military-standard weapons systems. With input from patients and staff, SmithGroup also designed lounges with Internet access and outdoor recreation areas—including a custom-designed basketball court—to provide patients and family members a place to relax between treatments. From design to completion in a remarkable 18 months, the $50 million Center for the Intrepid provides a place of hope From design to completion in a remarkable 18 months, the $50 million Center for the Intrepid provides a place of hope for soldiers and veterans with severe war injuries. “Many of us have built bigger projects,” says Tobey. “I’m in the health-care business and I do health care all the time, but for our team at SmithGroup and the consultants who were involved, I don’t think we’ve ever had a project where we were more inspired. We felt that we were really doing something that made a difference. It was almost a spiritual experience for all of us to try to push this thing along. As Fisher himself would say, you can support the war. You can be dead set against the war. This has nothing to do with the war. It has to do with simply working with the patients. That was the overriding issue and it’s been a most moving and wonderful experience for us.” |
||
Copyright 2007 The American Institute of Architects. All rights reserved. Home Page |
||
news headlines
practice
business
design



