AIA Kansas City Honors Royal Designs
by Tracy Ostroff
Associate Editor
Summary: AIA Kansas City’s Design Awards celebration culminated Design Week 2006, which featured several of the component’s popular public offerings, including an architectural tour, a public forum based on the Principles of Civic Design, and a lecture by juror Jennifer Yoos, AIA. This year’s Design Awards recipients were announced the night of the event, complete with jury commentary. The attendees celebrated a total of 20 awards—8 Honor Awards, 6 Merit Awards, 3 Citation Awards, and 3 Committee on the Environment Awards.
Honor Awards
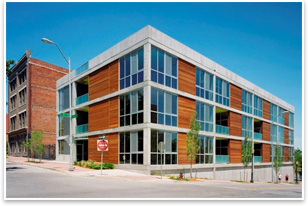 Project: 5 Delaware Lofts Project: 5 Delaware Lofts
Firm: el dorado inc
Location: Kansas City, Mo.
The clients asked the architect to create a building for buyers in the historic River Market area of downtown desiring sophisticated architecture. The concrete structure houses 12 residential units (5 of them two-story) and one retail unit. The owners offered the shell and each tenant was given the opportunity to work with the architect to custom design the interior loft space. Project requirements included covered and secured parking, maximizing lot area, capturing the views, and working within a construction budget of $68 per foot and a 14-month design and construction timeline. The ultimate project goal was to create a dialogue between existing fabric and modern infill. The design allows for copious natural lighting and ventilation within the units.
Photo courtesy of the architect.
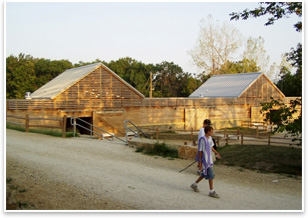 Project: Camp Naish—Boy Scouts Camp Project: Camp Naish—Boy Scouts Camp
Firm: BNIM Architects
Location: Bonner Springs, Kans.
The architects designed three new facilities—a dining hall, pool house, and entry building—with the Boy Scouts’ ideals and the environment in mind. The new facilities integrate natural cooling and radiant heating. The three buildings maintain their own identity, while exterior materials give the camp an integrated feel. The dining hall includes a full-service kitchen and a split dining area for 800. The pool building houses the showers and restroom facilities for the central camp and is the entrance to the new 6,500-square-foot pool. Standing-seam metal roofs shed the water into a river rock drainage swale between the building and pool that funnels the water into a cistern to be used for site irrigation. The entry building is a check point for all visitors.
Photo courtesy of BNIM Architects.
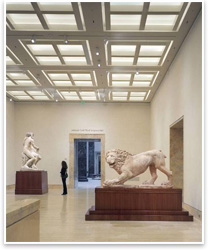 Project: Nelson-Atkins Museum of Art—Adelaide Cobb Ward Sculpture Hall Project: Nelson-Atkins Museum of Art—Adelaide Cobb Ward Sculpture Hall
Firm: BNIM Architects
Location: Kansas City, Mo.
The architects renovated the existing Atkins Stair Hall and central loan gallery to provide a fluid visual and physical connection through both the existing gallery spaces and on into the new Bloch Building Addition to the east. The ceiling design of the sculpture hall acknowledges the original wood coffered ceiling while providing ambient lighting for the gallery. The architects created new stone portals between the sculpture hall, the adjacent galleries, and the flanking corridors to link these spaces visually. In Atkins Stair Hall, four bronze chandeliers, inspired by the historical fixtures found throughout the museum, were installed to breathe new life into the space.
Photo © 2005 Mike Sinclair, photographer, provided courtesy of BNIM Architects.
 Project: Sprint Center Project: Sprint Center
Firm: Downtown Arena Design Team
Location: Kansas City, Mo.
A glistening anchor to Kansas City’s downtown redevelopment, the 8,500-seat multi-purpose arena preserves and strengthens urban activity on all sides. With a continuous elliptical glass form directly reflecting and displaying the intimate seating bowl it houses, strong visual connections between inside and out radiate in every direction. An interactive hall of fame celebrates the history of collegiate basketball, an angular contrast conforming to a major intersection and linked by a low volume lobby space. The three components merge to create a welcoming and well-defined public-entry plaza that is very much a part of the burgeoning downtown entertainment district.
Photo courtesy of the architect.
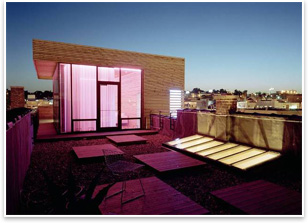 Project: Omer Rooftop Addition Project: Omer Rooftop Addition
Firm: el dorado inc
Location: Kansas City, Mo.
A retired couple ambitiously renovating a turn-of-the-century hotel into a residential and restaurant mixed-use development contracted with the architects to design a four-story elevator and stair tower and a roof-level pavilion and garden. To maximize efficiency and function, floor areas are kept to a minimum; a slender tower was constructed to stitch the floors of the building to the adjacent single-story building without obstructing the required driveway width. The design team treated the exterior wall construction with a beveled redwood skin system that serves as both a rain and wall screen and integrated the system into the roof pavilion. The roof pavilion consists primarily of full-height glazing, with views of the surrounding skyline. The garden comprises a series of redwood boxes supported by steel frames.
Photo courtesy of the architect.
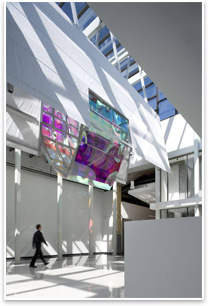 Project: GSA Atrium and Federal Supply Services Office Space Project: GSA Atrium and Federal Supply Services Office Space
Firm: BNIM Architects
Location: Kansas City, Mo.
The project—through a light well and light machine—brings daylight to a central circulation spine and adjacent office space within the GSA Bannister Federal Complex, a converted warehouse built in the early 1940s. A section of the frame is interrupted by a series of shingled dichroic panels that change transparency and color as they are viewed differently and as light strikes them from different angles, offering a sense of place, time, and season. The project is designed to transcend the typical work environment using sustainable design principles and the Workplace 2020 initiative to enhance the life of the users with light, color, space, joy, and inspiration.
Photo © 2006 Farshid Assassi, photographer, provided courtesy of BNIM Architects.
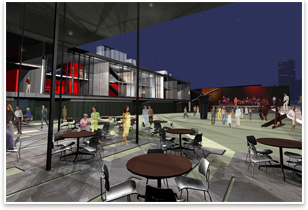 Project: Ferrous Park: Constructing Urbanism Project: Ferrous Park: Constructing Urbanism
Firm: el dorado inc, Marlon Blackwell Architect, Min-Day and FACE Design
Location: Kansas City, Mo.
The project is a response to the owner-organized Ferrous Park International Housing Competition an overarching goal to create a cohesive addition to the urban environment while embracing the dynamic and improvisational character of the Crossroads Arts District of Kansas City, Mo. The program called for the designs to embrace affordability and sustainability. The team’s solution is as much about built form (buildings, gates, sculptures) as it is about urban space (alleyways, streets, park space). To achieve their goals, the four firms adopted a three-pronged framework of collaboration, defined edges, and embraced repetition.
Photo courtesy of the architect.
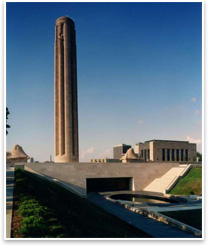 Project: Liberty Memorial Museum Project: Liberty Memorial Museum
Firm: ASAI Architecture
Location: Kansas City, Mo.
The 120,000-square-foot museum addition preserves the monument’s architectural and historic integrity, respectfully expands the original design approach, and updates the memorial to meet current standards. The new facility, which radiates around the original tower by H. Van Buren Magonigle, includes a two-level cultural history exhibit, collection archive, research library, education center, and public support spaces. Skylights visually and spatially connect activities in the museum with visitors and the symbolic icons on the exterior deck. The museum’s entrance maintains the monument’s axial and symmetrical organization with new landscape design components that geometrically radiate from the tower. Sloped gardens and processional walks provide wheelchair access to multiple entrances and terrace levels eliminate ramps, retaining walls, and handrails to preserve the monument’s sleek architectural character.
Photo courtesy of the architect.
|









