| AIA Potomac Valley Awards Great Architecture
Summary: The AIA Potomac Valley Annual Design Award Competition takes place each year in October. Eight architects from AIA North Carolina served as jurors and presented one Grand Honor Award, five Honor Awards, six Merit Awards, and nine Citations at the chapter's Design Awards Banquet in Washington, D.C., in October. The jury split the accolades among three residences and three educational facilities.
Grand Honor Award
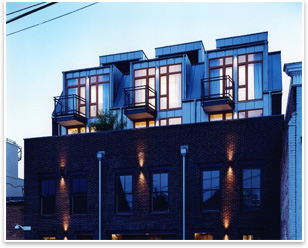 Project: 1247 Wisconsin Avenue Project: 1247 Wisconsin Avenue
Location: Washington, D.C.
Firm: McInturff Architects
Situated on historic Georgetown’s main shopping street, this project restores two mid-19th-century commercial/residential buildings and fills the remaining site behind them with additional street-level retail space. Above this new space and in the upper levels of the historic buildings, six luxury residential units create a little rooftop village floating above the bustle of the city.
Jury comments: “One of the most challenging building types, beautifully arranged on a dense urban site. Spaces, massing, and details show restraint and clarity. Exemplary in every respect.”
Photo © Julia Heine.
Honor Awards
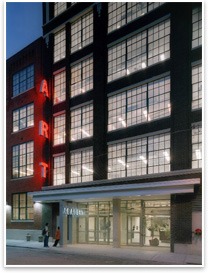 Project: Art Academy of Cincinnati Project: Art Academy of Cincinnati
Location: Cincinnati
Firm: Design Collective Inc.
To consolidate operations under one roof, the academy relocated from two existing buildings in a residential neighborhood they had occupied for 100 years to two adjoining warehouse buildings in a transitional neighborhood just outside the central business district. The program creates a new home for the academy in the adjoining buildings with non-coinciding floors. The new academy reflects both their 100-year history and their approach to a fresh future.
Jury comments: “The architect exposed the beautiful bones of this tough industrial building, inserting circulation and graphic systems to complement the existing structure. An excellent example of adaptive reuse to give us a building that is both old and new.”
Photo © Brad Feinknopf / Feinknopf.
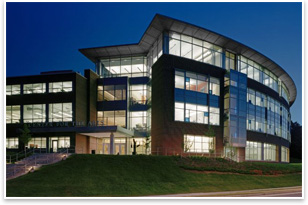 Project: Towson University Center for the Arts Project: Towson University Center for the Arts
Location: Towson, Md.
Firm:
Architect: Design Collective Inc. with Wilson Butler Architects
This project created a new center for the arts that nearly doubled its existing size by renovating the existing 166,000 gross square feet and adding 134,000 gross square feet of new construction.
Jury comments: “Complicated and functionally demanding addition to an existing building; circulation and flow of spaces are compelling. We especially commend the central atrium.”
Photo © Patrick Ross/Brad Feinknopf/Robert Benson.
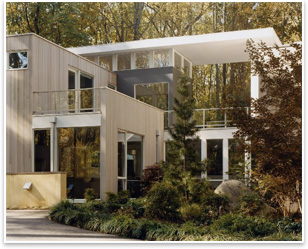 Project: Clerestory House Project: Clerestory House
Location: Baltimore
Firm: McInturff Architects
This addition to a small Modern residence outside Baltimore more than doubled the size of the original starter home. Compositionally, two new simple cubes have been added to the original, while slender, taller volumes with clerestory lighting connect the cubes. Staggered relationships between these parts create landscaped gardens and courtyards that engage the wooded site and break down the new scale of the house.
Jury comments: “Masterly play of planes and light in a sylvan setting. A modest existing house has been transformed into an extraordinary play of indoor and outdoor spaces; an architecture of delight poised in nature.”
Photo © Julia Heine.
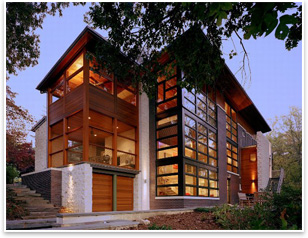 Project: Tulip Hill Residence Project: Tulip Hill Residence
Location: Bethesda, Md.
Firm: Wiedemann Architects LLC
This house, designed for a couple with two young children, occupies a site along the sweep of the Potomac River. Perched on a steeply sloping site, the house takes advantage of the views up and down the river, while affording privacy from its immediate neighbors of predominately 1960s ramblers. The program included a dining room, kitchen with adjacent family room, mudroom, laundry, and screened porch on the main living level; four bedrooms and a private office on the second floor; and lower-level living and recreation rooms with direct access to generous rear terraces.
Jury comments: “Develops the potential of a sloping, wooded site overlooking the river. Complex yet well-resolved distribution of function and spaces. Materials and detailing are commendable for their warmth and sense of craft.”
Photo © Anice Hoachlander.
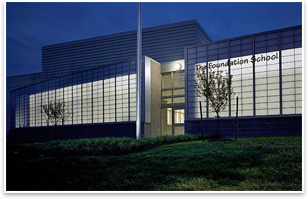 Project: The Foundation School Project: The Foundation School
Location: Largo, Md.
Firm: Walton Madden Cooper Robinson Poness Inc.
The Foundation School functions as a full-service educational and clinical facility for special-needs students. This facility serves approximately 300 elementary through high school students. The design is a simple combination of a two-story classroom/treatment block at one end and a gymnasium on the other. A one-story connecting wing contains the administrative offices, library, activity room, storage, and other support functions animated with translucent wall or scrim expressed in plan as a gentle curve. This curve is repeated in section with the gymnasium’s bowed roof trusses.
Jury comments: “Clarity and the masterly use of common building materials characterized this school; one of the most challenging buildings to do well in the current educational environment. Many of us have wrestled with this building type and can appreciate the architect's accomplishment. A learning environment pervaded with order and purpose.”
Photo © Kenneth M. Wyner.
|







