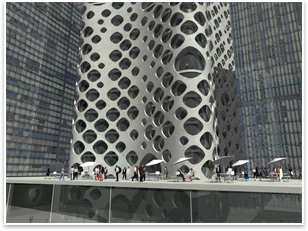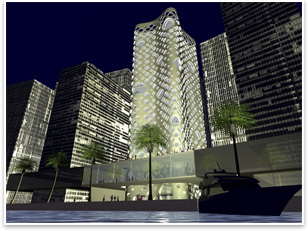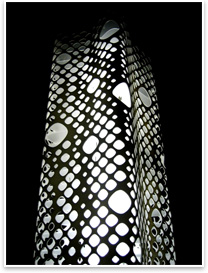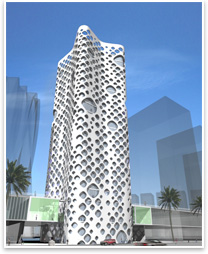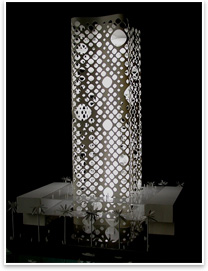
| Perforated Facade Defines New Dubai Tower Unique exoskeleton combines style and sustainable function
Jesse Reiser, AIA, principal of Reiser + Umemoto RUR, Architecture and lead architect of O-14, says O-14 began with a competition last year held by Dubai Properties and led by Lufti, who then commissioned Reiser to design the new tower. “The plan was originally mixed-use, but the market changed, so it became an office tower,” explains Reiser. “The tower evolved from a large tower of complex curves and curtain wall, all prohibitively expensive, into a window wall where there would be glazing from slab to slab. Since Mr. Lutfi wanted column-free space, we moved to the idea of just a core that works with gravity and an exoskeleton that takes the lateral forces. It is a very efficient structure that, in its simplest form, is a concrete diagrid with openings that modulate via four different scales ranging from 2.5 to 6.5 meters. This generated benefits because the concrete façade could work as a sunscreen in such a hot climate.”
“In the development we realized we could generate a chimney effect, so we worked toward it,” says Reiser. “Essentially, there are slabs attached to the shell through little tabs or tongues. Even though the shell stands free of the slabs, the voids between those tongues allow an open zone to the ground, so that allows for that chimney effect. Reiser notes that passive cooling will ease the work of Dubai’s district cooling system, which is often overstressed by the extreme heat.
Reiser describes the development and construction pace in Dubai’s Business Bay, with its commercial towers and hotels as astounding. “There are no more sites. I was there last August and at that point there were just flags marking the sites, but when we went back in late winter, 75 percent of the groundwork was complete and the creek was filled with water. It is a great opportunity for architects. I compare Dubai’s development to the United States of the 19th century. Dubai developers are raring to go, opportunistic, and willing to try things.” |
||
Copyright 2006 The American Institute of Architects. All rights reserved. Home Page |
||
news headlines
practice
business
design
recent related
› “DMJM to Design University of Dubai Campus”
› Bent-Glass Facade Will “Eternally Light” New Dubai Skyscraper
› Completing the WTC Dream Team: Foster, Rogers, Maki Reveal Tower Designs
Did you know ...
Reiser says that it is reported to be 140 degrees F at the bottom of a Dubai excavation pit!

