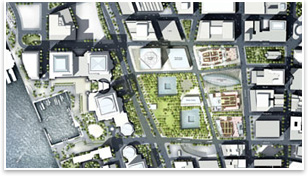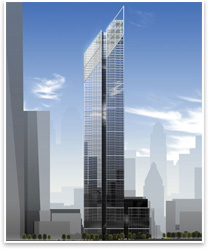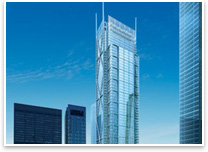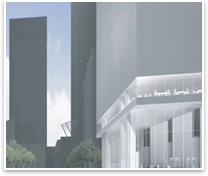
Completing the WTC Dream Team: Foster, Rogers, Maki Reveal Tower Designs
Gov. Pataki said, "Today, three brilliant architects from around the globe have given New York and the nation a great gift in the tremendous buildings they have designed. Like our great city, these tower designs, joined by the Freedom Tower, Calatrava Transportation Hub, and grand memorial, will fuse different approaches and perspectives and create an entirety that will be even richer in its beauty and more extraordinary in its entirety than the sum of its parts."
200 Greenwich Street/Tower 2: Foster and Partners has designed a 78-story, 1,254-foot-tall tower that will house 60 office floors, four trading floors, and a 65-story office tower. Four blocks—centered on a cruciform core—rise to the 59th floor, where the glass facades shear off at an angle in deference to the memorial. Notches on all four sides break up the tower’s mass. ”The crystalline top of the tower respects the master plan and bows down to the Memorial Park commemorating the tragic events that unfolded here. But it is also a powerful symbol of hope for the future,” said Foster.
When completed in 2012, the three towers will offer 6.2 million square feet of office space and a half million square feet of interconnected and contiguous first-class retail.
|
||
Copyright 2006 The American Institute of Architects. All rights reserved. Home Page |
||
news headlines
practice
business
design
recent related
› “Childs Presents a Refined Freedom Tower”
› “Calatrava Unveils Design for WTC Transit Hub”
› “Libeskind Plan Selected for WTC Site”
For more information and images, visit Silverstein Properties’ World Trade Center Web site. ![]()
A
printer-friendly version of this article is available.
Download the PDF file.
Captions
1. Courtesy of Foster and Partners.
2. Courtesy of Foster and Partners.
3. Courtesy of the Richard Rogers Partnership.
4. Courtesy of Maki and Associates.




