

5/2006
51-story landmark tower to anchor new business city

by Russell Boniface
Associate Editor
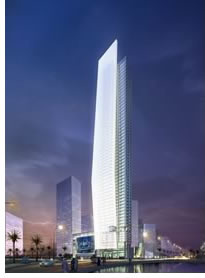 What happens when creative form and function meet searing 115 degree
desert heat?
What happens when creative form and function meet searing 115 degree
desert heat?
“Architecture that is not routine or safe as we know it in our world,” says Behr Champana, AIA, vice president of Atlanta-based TVS Architects, International Division.
TVS Architects was commissioned last month by Dubai Properties, the leading real estate developer in the United Arab Emirates (UAE), to design a landmark 650,000-square-foot, 51-story office skyscraper to be located at the main entrance of Business Bay, a 64-million-square-foot “city within a city” development in Dubai that will serve as the new central business district of the Emirate with 230 commercial and residential towers and $17 billion in investments. At its center will be Vision Tower, which will be “eternally lighted” as the Business Bay beacon.
Vision Tower will be unique due to its canted and bent-glass façade, which will illuminate and reflect light throughout the new city. Dubai Properties hopes to make Vision Tower an architectural icon. With an expected completion date in May 2007, it will be Dubai Properties’ first standalone office tower.
There's no business like Bay business
To get a sense of what Vision Tower will represent, it’s helpful
to know a little bit about Business Bay and Dubai.
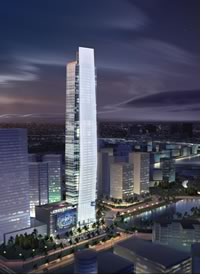 Dubai is 1,510 square miles and located in the Middle East off the Persian
Gulf. It is the second largest emirate—or political territory—in
the UAE, which makes up part of the Arabian Peninsula. The official language
is Arabic, but English is widely spoken. Although the country has the
third-largest oil reserves in the world, the Dubai government wants to
diversify from a trade-based, oil-reliant economy to one oriented towards
commercial, service, and tourism businesses, making its real estate very
valuable and attracting many corporate development projects.
Dubai is 1,510 square miles and located in the Middle East off the Persian
Gulf. It is the second largest emirate—or political territory—in
the UAE, which makes up part of the Arabian Peninsula. The official language
is Arabic, but English is widely spoken. Although the country has the
third-largest oil reserves in the world, the Dubai government wants to
diversify from a trade-based, oil-reliant economy to one oriented towards
commercial, service, and tourism businesses, making its real estate very
valuable and attracting many corporate development projects.
Business Bay is part of a master plan launched by His Highness General Sheikh Mohammed bin Rashid Al Maktoum, Crown Prince of Dubai and UAE Minister of Defense. The Crown Prince wanted to continue his father’s vision, says Champana, of diversified “cities” that would develop the Dubai economy. The establishment of Dubai Internet City in October 2000, Dubai Media City in January 2001, the Dubai International Financial Centre in February 2002, and the current development of Dubai Healthcare City are all the concept of Mohammed and his father. “The Crown Prince wants to put Dubai back on the map and put it in the forefront of the Arab world in terms of development, tourism, and trade,” explains Champana. “He seeks out different developers and architects worldwide to foster creative ideas for his new cities to create a new era of economic and job opportunities in the region. The Dubai motto is, ‘build it and they will come,’ and so far that has worked very well for them. And American architects are getting an excellent reception there.”
Business Bay will comprise world-class companies and be designed to emulate New York’s Manhattan and Tokyo’s Ginza, says Champana. “The vision is for it to become a world-class commercial hub—to be the premier business center in the Middle East.” TVS, which opened a Dubai office in December 2004, participated in the design vision for Business Bay, being constructed along a new extension of Dubai Creek, which divides the emirate. The first-phase of development is expected to take six to eight years to complete. Vision Tower will be the Business Bay “gateway” located at the main entrance.
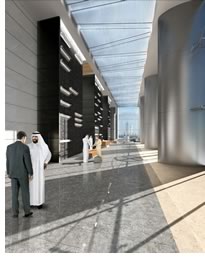 Business Bay is the largest project TVS has designed. Champana explains
the project was an architectural challenge. “It was not only Vision
Tower that we designed, but we were also involved in designing the city
before we moved on to do the building. As architects, we are always designing
buildings, but we are never necessarily trained to design a city. We
had to design a huge infrastructure with huge transportation needs.” A
large part of the infrastructure challenge is dredging the Dubai Creek
through the Dubai desert and into the Persian Gulf. “The creek
right now is 90 feet deep and up to 100 to 300 meters [300-1,000 feet]
wide, and it will take time to extend the creek to the Gulf. The extension
work on the creek is proceeding on schedule and 3.2 kilometers [2 miles]
have been completed so far. But in terms of infrastructure, Business
Bay is quite a colossal project, and offers incredible learning challenges.
But as architects, you always want to be in that position.”
Business Bay is the largest project TVS has designed. Champana explains
the project was an architectural challenge. “It was not only Vision
Tower that we designed, but we were also involved in designing the city
before we moved on to do the building. As architects, we are always designing
buildings, but we are never necessarily trained to design a city. We
had to design a huge infrastructure with huge transportation needs.” A
large part of the infrastructure challenge is dredging the Dubai Creek
through the Dubai desert and into the Persian Gulf. “The creek
right now is 90 feet deep and up to 100 to 300 meters [300-1,000 feet]
wide, and it will take time to extend the creek to the Gulf. The extension
work on the creek is proceeding on schedule and 3.2 kilometers [2 miles]
have been completed so far. But in terms of infrastructure, Business
Bay is quite a colossal project, and offers incredible learning challenges.
But as architects, you always want to be in that position.”
Shedding light on a vision
Crown Prince Mohammed wanted a commanding office building at the entrance
to Business Bay. When approaching TVS Architects, he asked for an innovative,
out-of-the-box design. The result is the glass and steel Vision Tower
offering 500,000 square feet of Class A office space. The skyscraper
will have an unconventional canted, bent-glass façade, made
of transparent glazing internally lighted to create a luminous “eternal” beacon,
representing the emerging status of Business Bay. The glass façade,
with clear two-way views, angles outward from the lowest floor and
rises one-third of the height of the building, then folds vertically
inward to reach 60 stories, 9 stories above the top floor. Champana
explains that the Arab culture and desert environment were factors
in the building’s design.
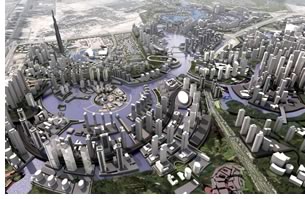 “Initially we had a double skin façade, but then we decided
to make the transparency part of the building—it gives us a double
façade from one façade,” describes Champana “The
canted façade on the front side of the building is designed as
a protective shell from the sun, symbolizing the Arab ghoutra, the headgear
the Arabs use to protect themselves from the sun. It can reach 115 degrees
Fahrenheit in Dubai. We then incorporated the concept of ‘folded
light,’ which occurs in the desert sand dunes where one side of
the dune is hit by light and the other side is in shade. The cant gives
off two kinds of light, depending on how the glazing is perceived. Folding
it creates the effect that light is reflecting differently back towards
the sky. So if you are in a low-rise building adjacent to the tower looking
at the tower, you will see the light and reflections one way, and if
you are in a high-rise building around Vision Tower looking at the tower,
you will see the light and reflections another way.”
“Initially we had a double skin façade, but then we decided
to make the transparency part of the building—it gives us a double
façade from one façade,” describes Champana “The
canted façade on the front side of the building is designed as
a protective shell from the sun, symbolizing the Arab ghoutra, the headgear
the Arabs use to protect themselves from the sun. It can reach 115 degrees
Fahrenheit in Dubai. We then incorporated the concept of ‘folded
light,’ which occurs in the desert sand dunes where one side of
the dune is hit by light and the other side is in shade. The cant gives
off two kinds of light, depending on how the glazing is perceived. Folding
it creates the effect that light is reflecting differently back towards
the sky. So if you are in a low-rise building adjacent to the tower looking
at the tower, you will see the light and reflections one way, and if
you are in a high-rise building around Vision Tower looking at the tower,
you will see the light and reflections another way.”
The façade will allow views out to the main road called Sheikh Zayed Road, all of Business Bay, and the new creek. Inside, each office space will be custom designed, helping to give each business an identity of its own. Vision Tower will also feature luxury amenities including restaurants and a health club, and be easily accessibility via an exclusive passageway to other offices and the street.
Hisham Al Dabal, chief executive officer of Dubai Properties, explains the reason for the tower’s name: “We named it ‘Vision Tower’ as we believe it personifies the few who are able to see far into the future and leverage the advantages that the tower offers in terms of its own unique facilities as well as the location advantage. That is why we have a theme for Vision Tower—‘Let your vision separate your business from the rest.’”
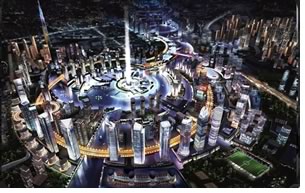 Create, not copy
Create, not copy
Champana believes the innovative design of Vision Tower is appropriate,
especially given the dry, often wilting desert environment. He feels
battling the elements gave him a chance to flex some architectural
creativity. “Here in the States, you can tell a mile away that
a hospital is a hospital, a hotel is a hotel, and an office building
is an office building. We are conditioned to design these building-types
because of our environment, economy, and market demands. But what I’ve
learned is: Does a building really need to always look that way?
Do office buildings always need to look the way they do? Dubai Properties,
who were thinking out of the box and developing a new nation, were
very open to something unique and creative. Factor in the environment,
and it became a fun challenge.”
Champana predicts that a variety of architectural styles will come to make up Dubai as it grows. “Dubai is pushing for very modern, creative architecture to foster human interaction and allow people to enjoy the environment. The projects that they are developing there are fun projects that any architect would love to have because we want to be able to create, not copy or do safe architecture. This is why we are architects.”
Copyright 2006 The American Institute of Architects.
All rights reserved. Home Page ![]()
![]()
Did you know . . .
• Dubai’s weekend is Thursday and Friday, with Saturday being the start of the work week. Dubai has a population of 1.2 million people. The average July temperature is 95 degrees.
• Champana adds that they work very fast in Dubai because of the international manpower available there. Plus, Dubai wants to be first on the market. “A structure that takes us 24 months here to build can probably be built there in about 16 months. And the quality is excellent.”
• The Burj al-Arab (“Tower of the Arabs”) luxury hotel in Dubai, located on the Persian Gulf and designed by the UK-based firm Atkins, currently is the tallest hotel in the world at 1,053 feet. It stands in the sea on an artificial island off a beach in the Persian Gulf, connected to the mainland only by a private curving bridge.
• Dubai is called the "Venice of the Gulf" because of its canals and luxury hotels.
• Dubailand is being built in the desert—a $19-billion theme park twice the size of Disneyworld.
• There aren't any street addresses in Dubai.
![]()