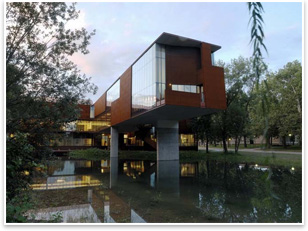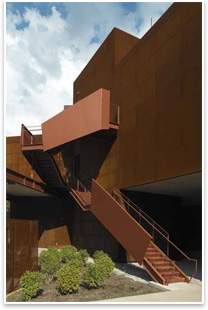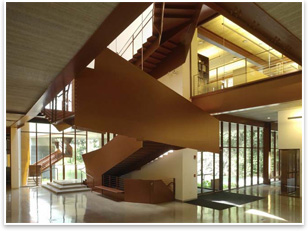
project
watch
Summary: The University of Iowa in Iowa City opened its new 70,000-square-foot School of Art and Art History building on September 8. Designed by New York City-based Steven Holl Architects, the design for the new art building sits on the bank of a quarry pond and is based on Pablo Picasso’s 1912 sheet-metal-and-wire Guitar sculpture. Pre-patinated in copper steel exterior cladding, the building features strong geometric patterns that give it the appearance of being a natural curved extension of an adjacent limestone bluff. The school will combine study of art practice, analysis, and history.
Campus traffic is drawn into the building at multiple points. Inside, open spaces and horizontal passageways promote gathering. The structure’s interior openness is spotlighted by a towering central atrium that features the dominant visual element, a suspended stair of copper-folded steel plates that spirals up to the levels above. This atrium celebrates the school’s concept of seamlessly uniting art, history, and studio practice, perpetuating the “Iowa Idea” first embodied in the original art building. Glass walls line the building’s interior passages, revealing works in progress within studio classrooms and underscoring openness. Large windows line the entire north wall of the building to create light-filled spaces throughout the interior. Unity is evident in the layout of open areas adjacent to gallery spaces, classrooms, and studios, such as an exhibit gallery adjacent to the atrium and a second-floor, 225-seat classroom that connects to a media theater for art and technology. Painting and design studios on the third floor repeat the studio skylights of the 1936 building, while design studios skylights are diffused by the folded roof planes to provide new expression to prototypical artist-studio skylights. In warm weather, studios will open up to exterior balconies.
Open landscape creates gathering spaces “Steven Holl surpassed our hopes and expectations for the building in every way,” says Dorothy Johnson, director of the School of Art and Art History. “Walking into the new building is like walking around inside a work of art—it is truly an aesthetic experience.”
|
||
Copyright 2006 The American Institute of Architects. All rights reserved. Home Page |
||
news headlines
practice
business
design
recent related
› Learning by Design: The Best Schools of 2006
› Golden State Honors 17 Outstanding Projects
› Kahn’s Yale Center for British Art Receives Twenty-five Year Award
Did you know . . .
› Early visitors to Pablo Picasso's studio were bewildered by his Guitar sculpture and asked “What is that? Does that rest on a pedestal? Does that hang on the wall? Is it a painting or sculpture?" Picasso responded, "It's nothing, it's ‘la guitare!’”
› André Salmon, French poet, art critic and writer, was a defender of cubism and heralded Picasso’s Guitar—with its center open to space—as a new direction for art because it transcended categorization of any kind, e.g., movements, types, and genres: “We are freed from painting and sculpture, liberated from the idiotic tyranny of genres. It is no longer this or that. It is nothing. It’s el guitare.”
A
printer-friendly version of this article is available.
Download the PDF file.



