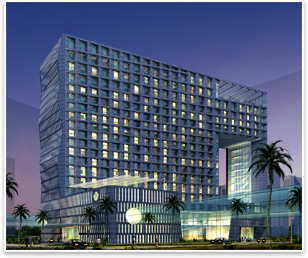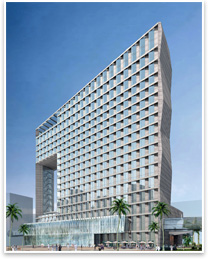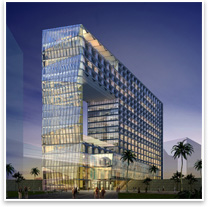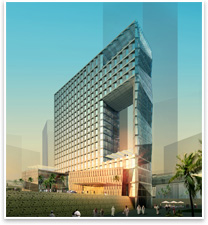
| New Hotel Tower Helps Create Riyadh’s King Abdullah Financial District
How do you . . . create an interesting, sustainable design for a business hotel that takes advantage of the site’s desert environment? Summary: Chicago-based Goettsch Partners has been commissioned by Riyadh-based Saudi Oger Ltd. to design the 17-story King Abdullah Financial District Hotel, north of Riyadh, Saudi Arabia. The $130-million project is currently in the design phase and scheduled for completion in 2011. The business hotel is sited in the 400-acre financial district—a brownfield now in development—and will be one of its first buildings. Goettsch Partners is seeking LEED™ certification for the project. Saudi Oger is serving as the contractor, selected by developer Riyadh Investment Company. The hotel will be a Wyndham property. 
The 17-story King Abdullah Financial District Hotel will have a 9-story opening for views and light. The five-star King Abdullah Financial District Hotel is designed as a prism-shaped tower with a nine-story opening. Shade, views, and natural light are part of the sustainable design. A new financial center based on an old Arab village  The tower’s east and west façades feature a saw-toothed design with a horizontal sun screen that provides shade. The development is focused on providing a new financial center for Riyadh, Saudi Arabia, and the Gulf Coast region, Goettsch notes. “There is a feeling that they see what has happened in Dubai and Abu Dhabi, and they want to be part of that forward-looking, business development.” The 17-story narrow tower meets the wadi  The north façade of the tower is composed of a semitransparent aluminum-and-glass curtain wall with two layers of ceramic frits that create a moiré pattern, or wavy effect. The 17-story narrow tower will have a nine-story opening for views and light. “That was part of their master plan,” Goettsch explains. “I don’t think they had anything in mind other than that it would be interesting. The problem for us was how to make it interesting and make it work for a hotel. This is an example of the kind of planning guidelines built in that you have to work with.” Feeling of motion  The
hotel has an elevated podium, or plaza structure. The wadi level—named
for the region’s dry riverbeds—runs through the center
of the site. The wadi level—three levels down—becomes
a lower level circulation and landscaped space. The south façade is exposed to the sun and has a similar pattern but is granite with slots to mitigate Riyadh’s desert heat. There is no glass. The tower’s east and west façades feature a saw-toothed design, oriented slightly away from the sun exposure, with a horizontal sun screen that provides shade. To the west the site faces a public square. The hotel will include a business center, an executive club, restaurants, a lounge, and a spa and health club. The hotel is designed to achieve LEED certification. Sustainable strategies include energy modeling, daylight control and solar shading, photovoltaic panels on the roof, and alternative transportation systems within the King Abdullah Financial District. Riyadh-based architecture firms are providing architectural and engineering advice for the hotel site. |
||
Copyright 2009 The American Institute of Architects. All rights reserved. Home Page |
||
home
news headlines
practice
business
design
recent related
› Cleveland Eyes 100 Acres for Waterfront Redevelopment
› Luxury High-Rise Hotel, Office Planned for Downtown L.A.
› Leeser Wins Helix Hotel Design Competition for Abu Dhabi Development

