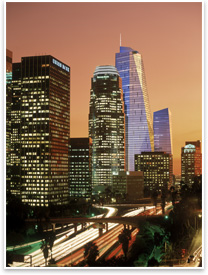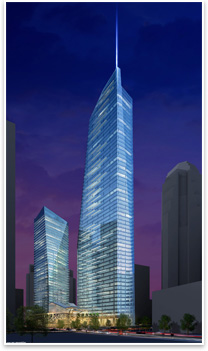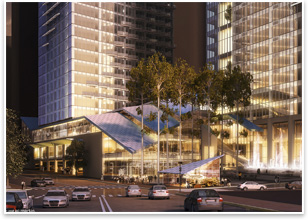
Luxury High-Rise Hotel, Office Planned for Downtown L.A.
Summary: Los-Angeles based A.C. Martin Partners has designed a 40-story luxury hotel and 60-story LEED™ Gold certified office tower for downtown Los Angeles. The two-tower, billion-dollar redevelopment project would be built in the city’s financial district at the corner of Wilshire Boulevard and Figueroa Street, a few blocks from the Staples Center and the new mixed-use L.A. Live entertainment complex. Once built, the two towers, it is hoped, will revitalize the economy of downtown Los Angeles and become iconic landmarks. A.C. Martin Partners’ client Korean Air worked with Thomas Properties Group, Inc., to develop the plan for the nearly three-acre site. Development is pending on the marketplace and a public review process.
Wilshire redevelopment Three objectives needed to be achieved during the study, Martin says. “First, make the project functional and efficient, plus match a marketplace in terms of the dimensions and geometry. The second is that the office building be LEED Gold. Third, we wanted it to be exemplary—a marvelous urban space—at street level with the community. If it were to become iconic, that would be okay, but we would want it to become iconic by achieving those other objectives.” In addition, the development would be located near a subway portal. Urban space where the sun shines
"This exciting and bold new project is a major step forward in our efforts to add green, multi-use developments to the center of our city," Mayor Villaraigosa says. “Standing just a few blocks from Staples Center and L.A. Live, the Wilshire Grand redevelopment effort will help revitalize downtown, and we look forward to seeing this proposal proceed through the public review process and produce a new landmark that benefits Los Angeles, the community, and the local economy." The project is in the beginning stage of entitlement, which could take 18 months. If the market is on the upswing, construction could happen one year after that. |
||
Copyright 2009 The American Institute of Architects. All rights reserved. Home Page |
||
news headlines
practice
business
design
recent related
› COTE Names Its 2009 Top 10 Sustainable Projects
› BTA’s Big Plan in Baltimore Has Room for All the Little Places
Captions:
1. The two-tower, billion-dollar redevelopment project would be built in the city’s financial district at the corner of Wilshire Boulevard and Figueroa Street, a few blocks from the Staples Center and the new mixed-use L.A. Live entertainment complex.
2. The hotel and office towers would be connected with retail, plazas, and open space.
3. The design includes both a 40-story luxury hotel tower of 700 rooms, topped by several floors of condominiums, and a 60-story glass and terra cotta office tower.
Renderings by A.C. Martin Partners.

 How do you …
How do you … 

