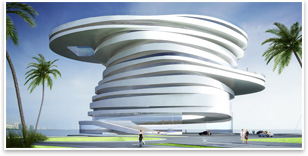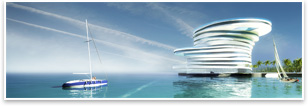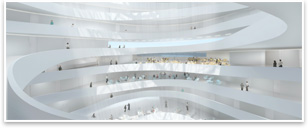
| Leeser Wins Helix Hotel Design Competition for Abu Dhabi Development Project timetable still not set, although the project is still ongoing
Summary: New York city-based Leeser Architecture has won a design competition for the Helix Hotel, a 208-room luxury centerpiece for the Zayed Bay development of office buildings, condominiums, and retail along the water in Abu Dhabi, the United Arab Emirates (UAE). The design features staggered floor plates that spiral upward, with the structure partially floating in the bay adjacent to the Sheik Zayed Bridge, designed by Zaha Hadid, Hon. FAIA, and currently under construction. Leeser Architecture’s commission is the result of an invited competition held by Al Qudra Real Estate in partnership with QP International. A construction timetable for the Helix Hotel has not been determined.
“We’ve done a series of spiral projects,” says Leeser Architecture Principal Thomas Leeser. “We decided it would be interesting to have a continuous floor, like the Guggenheim, that is thought of as more of a street.” After entering from the ground floor into the reception area, guests walk up the ramp by the various amenity areas, as one would traverse a town thoroughfare. “We wanted the look to change in the different areas and push out and go in different directions,” Leeser explains. The fact that the design concept resembles a stack of dishes in a hotel kitchen sink is “a tongue-in-cheek reference,” he says. For additional visual drama, the rooftop pool has a glass bottom that looks down onto the bay. And, in the health club, there is a lap pool that extends into a lounge. “You would be sitting in the lounge around this lap pool like you are sitting around a fish tank,“ Lesser describes. “You see your fellow guests swimming as you’re smoking your cigars. It’s meant to be provocative of these hyper-fancy environments.”
At the entry, valets would drive clients’ cars into the car park, situated under the bay. “You drop off your Ferrari or Lamborghini and then you see the valet guys drive it into the ocean,” he notes. “That was our tease to the extreme luxury of this part of the world.” An indoor waterfall cools and hydrates the air as it falls through the void. The curtain wall from the second floor down into the water opens when the weather is cool and closes when it is hot. Portions of the outside surface are clad in panels made of a new material called GROW, which has both photovoltaic and wind harnessing capabilities. |
||
Copyright 2009 The American Institute of Architects. All rights reserved. Home Page |
||
news headlines
practice
business
design
recent related
› New Delhi Office Opens New Market for IA
1. The Helix Hotel design concept calls for jagged floors that spiral upward.
2. The structure would rest in the Zayed Bay, partially floating in the water.
3. The ramp, or strip, suggests winding street curves through a busy town. There would be a central void in the center.
Renderings courtesy of Leeser Architecture.

 How do you …
How do you …  A spiraling strip
A spiraling strip Hotel sits on the bay; cars are submerged
Hotel sits on the bay; cars are submerged