
| AIA Tennessee Honors Nine Projects with Design Awards Summary: AIA Tennessee honored nine projects at its 2009 Design Awards. This year there were six Merit Awards and three Awards of Excellence. The jurors were Thompson Penney, FAIA, principal in the Charleston, S.C., office of LS3P Associates Ltd.; Ray Huff, AIA, founding partner of Huff + Gooden Architects LLC; Whitney Powers, AIA, LEED-AP, an award-winning architect based in downtown Charleston and founder of Studio A, Inc.; and Brian T. Wurst, AIA, principal and vice president in the Charleston office of LS3P Associates Ltd. and chair of the firm-wide Design Core Competency Board. Merit Awards Project: House in the Woods 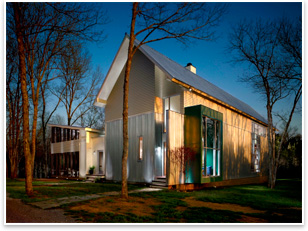
The structure is wrapped in low-maintenance corrugated metal and concrete board slats, while expansive windows serve to maximize views and light. The upper slat detail also conjures images of rustic barns in the surrounding countryside. Photo © Jeffrey Jacobs Photography. Jury comments: It is an excellent example of how an architect can provide affordable rural housing that does not abandon beauty, creativity, and spirit in the pursuit of affordability. Project: Outdoor Chattanooga Center 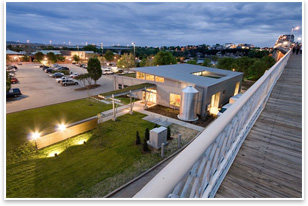
The goal is to promote outdoor recreation as a signature lifestyle for the city of Chattanooga and achieve LEED Silver Certification. Using the existing structure, the new design created a clerestory with wood trusses allowing the space to be lit by daylight even on overcast days. The sloped roof collects rainwater into a cistern that is used to flush toilets and supplies water to hose bibs for irrigation. The flat roof is covered in a green-roof system. Photo by Walker Scott Moore. Jury comments: The entry canopy, green screen, “closing matchbook” roof that frames a clerestory and green roof were all skillful elements to the overall design. Project: SkyCottage 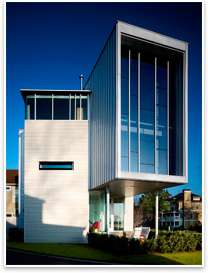
This three-story residence occupies a tiny, pie-shaped corner lot with a view of the Mississippi River. A white-brick cube aligns itself with the established streetscape of rowhouses, and an elevated alloy-coated steel box resists this grid by transversing the cube in both directions, responding directly to the river view. Photo © Jeffrey Jacobs Photography. Jury comments: The jury described this house as “a little bombastic” and “took no prisoners.” On one hand, the jury liked its audacity and expression of the best of contemporary design—clean lines, exciting geometry, strength in the configuration, and articulation of the forms—but, on the other hand, it drew questions about the west-facing private spaces being so exposed to the community. In the end, although the jury was divided on the totality of its merits, they were in agreement that it stirred a passionate dialogue about design … a feat that no matter what side we found ourselves on, we were excited about an emboldened discourse about design. Project: Court Square Center 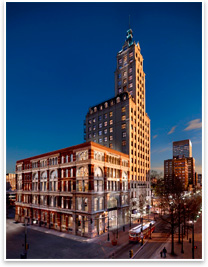
This project is a downtown living community combining apartments, offices, and retail in the renovation of the 1924, 21-story Columbian Mutual Tower and the 1886, 5-story Lowenstein Brothers Department Store. The terra cotta façade, original clay tile roofs, and ornate cast iron were restored to retain the buildings’ historic integrity. Photo © Jeffrey Jacobs Photography. Jury comments: The design of these two historic buildings incorporating 21st century uses was applauded for its creative insertion of new uses into the building and its respect for keeping as much of the original historic fabric as possible. Project: Oden Corporate Offices 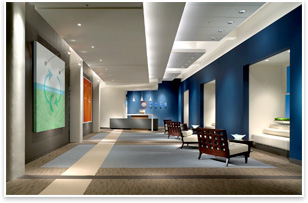
This is a modern office in a former department store showroom space for an established advertising agency. Working within the existing building grid, which included 14-foot-high ceilings and large open spaces broken up only by evenly spaced columns, designers added dimension and continuity throughout by building up an array of geometric patterns and layers into the ceiling, wall, and floor planes. Accented by a muted color palette of blues, creams, and browns, and an occasional shock of energetic orange and muted yellow, the multiple ceiling, wall, and floor layers add depth and create intimacy within large open areas. Photo © Jeffrey Jacobs Photography. Jury comments: The jury was immediately drawn to this very elegant and clean interior for an advertising agency. The layering, accentuation of historic elements, and rich color palette created a working environment that we all would be happy to call “home.” Project: Nama Bearden 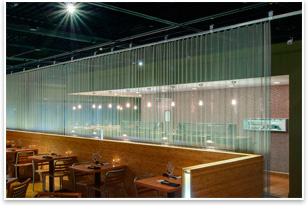
The challenge of this project was to adapt and expand upon a previously designed urban sushi bar in a new location within a recently vacated freestanding Spanish-themed restaurant situated in a budding arts and entertainment district. Photo by David Smith. Jury comments: The steel coil drapes and muted glass tile wall were particularly successful in defining zones of organization and providing a fitting backdrop for a sushi dining experience. The project successfully met its design intention of “creating a design environment that brings a harmonious balance between the physical space and the delicately, intricately prepared foods within.” Awards of Excellence Project: Nissan North America Corporate Facility 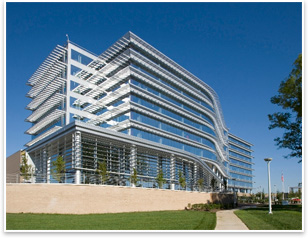
This project is a new 460,000-square-foot corporate facility including a 1,100-space parking structure and fitness center on a 50-acre site in Franklin, Tenn., for a major automotive maker. Each floor is connected to the floors above and below by a series of two-story atriums and communicating stairs to encourage a sense of community and transparency. Photo by Bob Schatz Photography. Jury comments: It has both a very strong and compelling read from the parkway, as well as quite elegant detailing and articulation at a pedestrian scale. Project: The Ghost Houses—Phase I 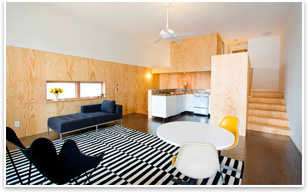
The Ghost Houses—Phase 1 is a market rate rental duplex adjacent to a historic house. When it was constructed in 1910, the existing house was the center of a three-house group of similar design and detailing. The memory of the two lost houses, demolished in the 1990s, lives in city files, newspaper clippings, Sanborn maps, and the minds’ of nearby residents. It now lives in the Ghost House. Photo © Robert Batey. Jury comments: A very thoughtful exploration of vernacular house form, this project exhibits masterful restraint and humility while it artfully investigates and reinterprets the domestic house form that had been lost on either side of the existing 1910 house. Project: Cape Russell Retreat 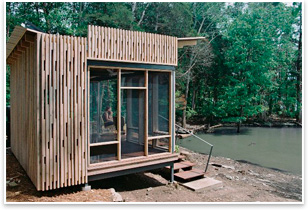
The owners commissioned the architect to design and coordinate construction of an off-the-grid lakeside pavilion for weekend use with integrated water reclamation and photovoltaic technology. In developing the skin, the desire for transparency coupled with a passive cooling approach led to a shop fabricated structural screen of 2x4 vertical cedar boards backed with insect screen. Towards the water view, the cedar skin dissolves and becomes a series of screen panels allowing unobstructed views to the water and mountains beyond. A single 8'x8' sliding screen panel provides direct access to the water. Photo by Brandon Pace. Jury comments: This is a thoughtful and well-executed masterpiece that touches the earth lightly with an attention to detail that is admirable. The project has a memorable transparency, sophisticated simplicity, and obvious love for and commitment to its site. This jewel in the woods is one that Thoreau would be proud to call home. |
||
Copyright 2009 The American Institute of Architects. All rights reserved. Home Page |
||
news headlines
practice
business
design
recent related
› AIA North Carolina Honors 25 Excellent Projects
› AIA Wisconsin Honors Seven Projects
For more information on AIA Tennessee, visit their Web site.
For more information on the AIA national awards program, visit AIA.org.
See what the AIA Committee on Design is up to.
