
| AIA North Carolina Honors 25 Excellent Projects Summary: AIA North Carolina held its Design and Chapter Awards August 22. The jury selected 25 projects from 105 entries submitted by AIA members across the state. The award categories are Honor, Merit, Committee on the Environment (COTE), and Tower and Wood Design. There was one Chapter Citation. Honor Awards 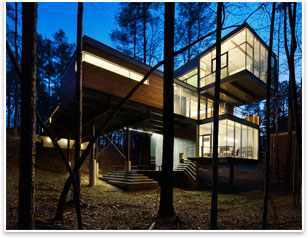
1804 Pictou Road. Photo © 2009 Mark Herboth. Project: 1804 Pictou Road This private home springs upward from a pristine wooded site. Wedged between zoning setbacks, a stream buffer, and a steep slope, the home squeezes vertically into a three-story scheme, elevated above the uninterrupted ground plane flowing beneath. Each floor is expressed as a discrete rectangular volume clad in its own discrete material and spun radially from a 40-foot-tall, 18-inch thick solid concrete shear wall. Fully cantilevered stair treads project from the shear wall allowing light and views to pass through. Vertical circulation always maintains a close connection to the diagrammatic and structural centroid of the building. 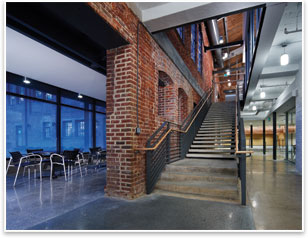
Park Shops. Photo © 2009 JWest Productions, LLC. Project: Park Shops This 1914 three-story masonry structure is transformed into a 21st century multi-functional campus building. The existing L-shaped building forms two sides to a new campus plaza. To help activate the plaza, two new intersecting public paths were cut through the existing walls and floors to allow pedestrians to circulate easily between the upper and the lower plaza level. To demarcate the paths, new elements were inserted at the ending of each axis. One of the main elements is a glass-enclosed café pavilion located on the south façade, transforming the back of the building into the new main entrance. 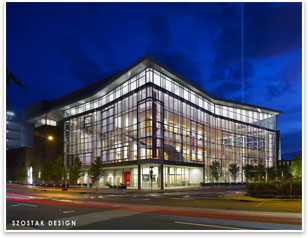
The Durham Performing Arts Center. Photo © 2009 Tom Arban. Project: The Durham Performing Arts Center The Durham Performing Arts Center (DPAC), a 2,800 seat Broadway-style theater, is the largest venue of its kind in the Carolinas. Created to accommodate touring theatrical companies, concerts, and locally produced stage performances, DPAC was co-developed and designed by the architect and was built for a total project cost of $46 million, less than half the price of comparable venues elsewhere in the country. Hailed for its aesthetics, crisp acoustics, intimacy of seating, and excellent sightlines, DPAC is a skillful marriage between a simply composed, highly efficient house and a dramatic, multi-level glass lobby. 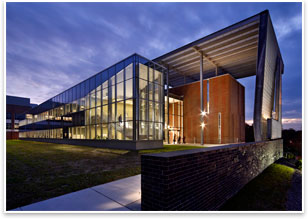
Biomanufacturing Research Institute & Technology Enterprise Facility. Photo © 2009 JWest Productions, LLC. Project: Biomanufacturing Research Institute & Technology Enterprise Facility (BRITE) The Biomanufacturing Research Institute & Technology Enterprise Facility (BRITE) consists of a 35,000-gross-square-foot research laboratory addition to the existing Mary M. Townes Science Building at North Carolina Central University’s Science Complex. The east elevation facing the Science Complex courtyard is a semi-transparent curtain wall and is thought of as more contemplative in nature. In contrast, the west elevation, cloistered by a masonry shell, protects the interior classrooms and teaching lab environment from the west sun. Its vertical window pattern was derived from the geometry of an unfolded DNA strand, reflective of the building’s purpose, which teaches processes in bio-manufacturing. Merit Awards 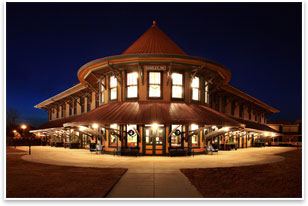
Hamlet Passenger Depot Relocation & Renovation. Photo © 2009 Ashley Fetner. Project: Hamlet Passenger Depot Relocation & Renovation The Hamlet Passenger Depot, constructed in 1900 and listed on the National Register of Historic Places, could not be renovated due to liability concerns. The depot was located precariously, surrounded by railroad tracks. The architect devised an ambitious multi-phased project, including the building’s relocation and extensive renovations conforming to the Secretary of Interior’s Standards for Rehabilitation. At the new location, the depot serves the city as a place for special events, an Amtrak station, a museum of Hamlet’s railroad heritage, a backdrop for the annual Seaboard Festival, and a source of pride for the small community. 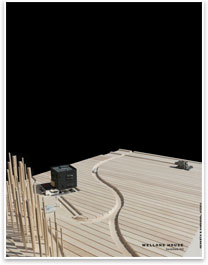
Project: Wellons House Located in eastern North Carolina, the Wellons house site is surrounded on all sides by wheat fields, which provides an ever-changing seasonal character to the site. Conceived as a cubic volume, the Wellons house references simply massed farm structures prevalent throughout North Carolina. By shifting the lower section, the resulting void becomes a glass-enclosed living room 2.5 feet below grade, which accentuates views to the surrounding fields. The shifted lower section contains the support spaces and tractors. In the upper section, a large volume is clad in metal siding. Wood-clad bedrooms hover above the living space. Photo © Kenneth E. Hobgood, architects 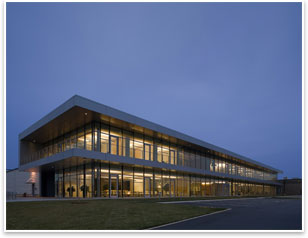
GETRAG Corporation Office Building. Photo © Tim Buchman. Project: GETRAG Corporation Office Building The design evokes minimalism of early 20th century Modernist architecture coalesced with passive and active sustainable principles to achieve maximum building performance and individual workplace comfort. Regularly occupied interior spaces obtain natural daylight by means of the building’s long, thin floor plate; floor-to-ceiling glass on the building interior and exterior; and 11-foot-tall ceilings. Essential elements of the design—cantilevered overhangs and balconies—reduce thermal load. Motorized shade devices use real-time brightness sensors to adjust the interior environment instantaneously. Clear glass connects offices to the adjacent manufacturing floor to amalgamate different facets of the company. 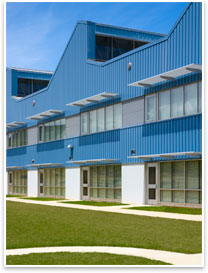
Project: Laurel Park Elementary School Laurel Park Elementary School is a new 900-student school crafted from a renovation of an existing pharmaceutical manufacturing facility in Cary, NC. The existing structure was completely gutted leaving only the structural frame, exterior walls with metal panels, roof systems, cooling tower, and boiler. New floors, windows, doors, and interior walls and finishes were added. The existing building was not ideal for classroom layout, which resulted in a somewhat confusing circulation pattern. Color was used to orient users to the primary and secondary circulation patterns, while new and existing skylights allowed natural light to penetrate into the heart of the school. Photo © Tom Arban. 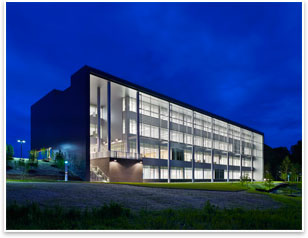
Wake Technical Community College—Building D. Photo © Tom Arban. Project: Wake Technical Community College—Building D Building D acts as part of an architectural protective filter, separating the campus’s landscaped spaces, Neuse River buffers, and wetlands from the campus access roads and parking areas. At approximately 75,000 gsf, the building contains classrooms, faculty offices, lounges, and a bookstore on four floors. Building D also acts as a threshold into the campus core. A large, framed, two-story opening defines the entry and allows for pedestrian movement from the vehicular zone to the landscaped campus interior. This frame also shelters an elevated campus-scaled porch and focuses views to the old-growth trees, pond, and wetlands beyond. 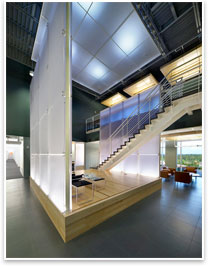
Project: Architect's Office The Perkins + Will office is organized by translucent faces of a cube. The form represents “idea”—diffused natural light enlighten the spaces. The faces correspond to aspects of practice and program: entry, gallery, workspace, lounge, meeting, and presentation. From the central idea, a spine of translucent ceiling panels flows through the remaining space. Groups of individual work areas clustered against exterior glass balance the other side of the spine, with the collaborative spaces of the library, pin-up room, and break room as well as required support spaces. Photo © Mark Herboth. 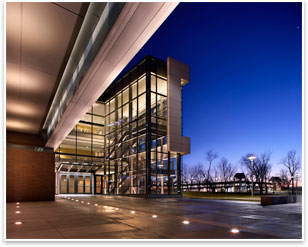
School of Education at NC A&T State University. Photo © JWest Productions, LLC. Project: School of Education at N.C. A&T State University The new 65,000-square-foot School of Education building for N.C. A&T University plays a key role in the university master plan by defining the eastern edge of the campus’ new central quadrangle. The strong north-south horizontal massing of the building terminates with a 55-foot cantilever reaching out to Benbow Road. This gesture embodies the progressive spirit of the school. As a horizontal counterpoint to the tall vertical grove of existing trees on the site as well as the future adjacent bell tower, the building form and its cantilever establish a new gateway to the heart of campus. 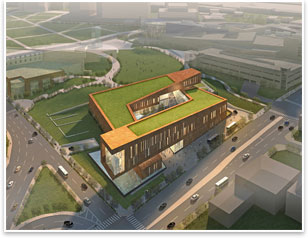
National Center for Civil and Human Rights, Photo © JWest Productions, LLC. Project: National Center for Civil and Human Rights The planned 100,000-square-foot National Center for Civil and Human Rights in Atlanta will be a LEED®-certified institution with exhibition, meeting, performance, dining, and retail space. Exhibit content will focus on human rights struggles throughout the world and on the Civil Rights movement in the United States, with a particular emphasis on Atlanta’s significant influence and contribution to the civil rights movement. Visitors will experience national and international topics through interactive exhibitions, immersive activities, and hi-tech offerings. 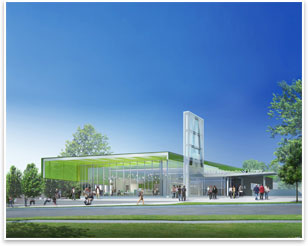
District of Columbia Public Library—Anacostia Branch. Photo courtesy of the architect. Project: District of Columbia Public Library—Anacostia Branch The planned Anacostia Neighborhood Library is a 23,000-gross-square-foot facility in one of D.C.’s oldest historic neighborhoods. The area, rich in Native and African-American history, serves as the design inspiration for the Library, drawing from the scale of the adjacent residential context and the open green site. Neighborhood residential blocks are reflected as pavilions or solid volumes. The remainder of the level one plan is a high ceiling and open space, housing the main reading room, library collections, and public seating areas. These open spaces and pavilions are covered by a large roof structure, providing shelter and a sense of community. Project: 101 Lounge + Café 101 is a cafe, bar, and lounge, based on the dichotomy of daytime and nighttime functions. By day, the lower-level bistro offers breakfast and lunch, its interior dominated by a bright, clean-lined aesthetic. Throughout the day, the upstairs lounge acts as a support space to the bistro, providing overflow seating and a secondary kitchen. In the evening, the ground floor serves the second level, its bar providing the spirits consumed in the lounge above. 101’s atmosphere is relaxed yet refined; the tactile appeal of the Brazilian cherry millwork and complementary earth tones provide guests with a comfortable social experience. Committee on the Environment Awards Project: Golden Belt Mill Project: Blue Ridge Parkway Destination Center Project: EcoDorm at Warren Wilson College Tower Awards Project: Optima Engineering Project: Rehabilitation and Restoration of the Miller-Beyer House ca 1895 Project: Shook House Museum Project: The Old Cotton Factory Wood Awards Project: Blue Ridge Parkway Destination Center Project: YMCA Camp Thunderbird Project: St. Joseph Adoration Chapel Chapter Citation Project: Watermark—Speculative Office Building |
||
Copyright 2009 The American Institute of Architects. All rights reserved. Home Page |
||
news headlines
practice
business
design
recent related
› AIA Wisconsin Honors Seven Projects
Photo Captions:
14.101 Lounge + Café. Photo © Mark Herboth.
