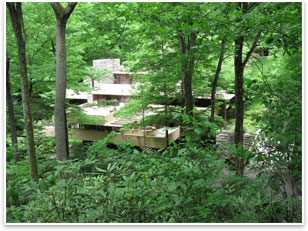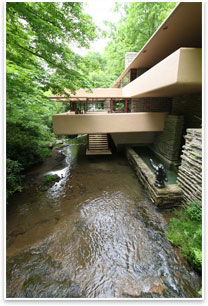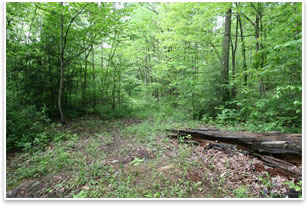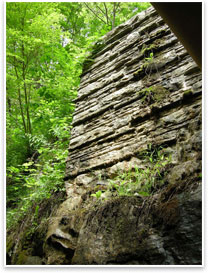
| Fallingwater Part 3 The Story of a Country House—The Design Summary: The third installment of this six-part series on Fallingwater traces the errant and often hesitating path of the design process, which took many months to begin and even longer to complete. This was a time when Frank Lloyd Wright needed work, and client Edgar J. Kaufmann certainly had the money to pay for it; however the process dragged on without rhythm. Yet, when things finally did get moving, they moved very quickly. Such is the cadence of an architect’s work. Join us as we follow the footsteps of Wright and his wealthy client as the design of Fallingwater moves ever toward reality. “All right, then, how do you get your houses built? By telling the owner what he’s got to do? Or do you hypnotize him?” 
Fallingwater from the hill above. Photo by Dr. Sook Kim, courtesy of the Western Pennsylvania Conservancy. A slow beginning Wright was unable to visit with Kaufmann in New York during the Industrial Arts Exposition where the Broadacre model was on display, so he wrote him on April 27, 1935, telling him he was ready to get started on the waterfall cottage and the planetarium. In the same letter he also asked to borrow $15,000 to support his operations at Taliesin. Wright obviously had no shame. Kaufmann responded on May 4 declining to make the loan. Wright replied on May 12 asking how he felt about starting Bear Run, the planetarium, and Edgar’s new office. Kaufmann answered back on May 22 that he was interested in “sketches” on the house and the office, and he inquired about the cost of that work. Meanwhile, Kaufmann had scheduled an exhibition of Broadacre City in the big store in Pittsburgh on June 18. Wright’s apprentices had prepared the models, and Wright used it to press Edgar for more money. He wrote to Kaufmann on June 15 that his apprentices were bringing the model to Pittsburgh for the show. He stressed that he was losing money with his workers being drawn away from Taliesin where they could not produce work for him. He said he had heard that Kaufmann wanted to be reimbursed for the money he had put into the Broadacre City project, and although that was not his understanding initially, Wright wrote that he would pay him back over time. Kaufmann never followed through on pressing Wright for repayment. The price of infamy Kaufmann sent a letter to Wright on July 5 confirming the fees; 10 percent on the office design, 10 percent on the office furniture, and 10 percent on the house at Bear Run. He set the budget on the house at $20,000 to $30,000, emphasizing that the target was the lower number. He expressed his desire to have his office completed quickly so that he could occupy it the following September. After weeks passed with no word from Wright, Kaufmann wrote on August 12 asking for the status. Wright replied on August 21 that they were working on it. Kaufmann responded by letter the next day with a $250 retainer for the house sketches; an obvious stimulus to provoke a response. It works on all of us. E.J., we’ve been waiting for you Edgar Tafel, an apprentice at Taliesin who worked on the project, recalls that Wright produced the first three sketches that morning after the phone call and before Kaufmann arrived. The first drawing was all three floor plans on one sheet differentiated by color. The second was a section through the house with an elevation of the front of the house. The third was the other elevations of the house. The sketches were done with Wright’s signature colored pencils. While they were hastily drawn, the line and scale was accurate, and the design was extremely complete, indicating in significant detail how the house would appear when constructed. When Kaufmann’s car arrived, Wright met him on the front steps with a warm greeting. E.J., we’ve been waiting for you. I want you to live with the waterfall Wright invited Kauffman to come in and sit for awhile. The setting was casual, and they talked about the house. Wright called for lunch to be served. Tafel remembers that he and Bob Mosher, another apprentice, skipped the lunch, went to the drafting room and produced two more elevation sketches as Wright and Kauffman were dining. Afterwards, when Wright and Kauffman came to the drafting room, the sketches were ready and waiting. From all appearances the drawings had been completed for a period of time, waiting for Kauffman’s inspection. Wright guided Kauffman to the table and began to explain the design. Wright addressed each drawing in great detail, explaining the spaces it was conveying and how it related to the design. E.J., Here’s the west elevation … Kaufmann looked intently at the drawings and listened to Wright’s detailed narrative. He drank up each explanation and the description of that piece of the design. As he began to understand the lay of the house and how it was positioned on the site, he stepped back. I thought you would place the house near the waterfall, not over it. 
Fallingwater embraces Bear Run. Photo by Jim Atkins, courtesy of the Western Pennsylvania Conservancy. Looking into his eyes, Wright quietly replied: E.J., I want you to live with the waterfall, not just to look at it, but for it to become an integral part of your lives. Apparently Kaufmann was expecting to view the waterfall from the house. He stared at the drawing in silence. He said nothing more. You did what? Such acceptance had to be based in part on his respect for Wright and his affection for Wright’s view of modernism. He also must have had some attraction to the novel positioning of the house over the waterfall. After all, Kauffman was his own man, he was a free thinker, and he was accustomed to getting his way. But he obviously believed in the works of Frank Lloyd Wright. All architects should get down on their knees and pray for such a client. On Kauffman’s return trip to Pittsburgh, he grew more accepting of the bold design. Wright had done a superb job of explaining the unique benefits of the house being perched over the waterfall. It was revolutionary, it was heart pounding, and it was the genesis of a world renowned design. Cast in stone Kauffman had arranged to reopen an old stone quarry on the hill only 500 feet west of the waterfall. It would provide the natural stonework that Wright required for Fallingwater. Wright was a strong believer in using indigenous materials in his designs. Interestingly, they did not discuss the stone or the quarry during that visit. 
The overgrown quarry today. Photo by Jim Atkins, courtesy of the Western Pennsylvania Conservancy. In a letter of November 7, Kauffman asked about the size and thickness of the quarried stones. Wright, in his usual style, did not respond to the query and instead wrote to Kaufmann on November 18 with new estimates of construction costs for the house and office. In the correspondence he asked for fees of $1,350. In a letter dated November 24, Kaufmann reminded Wright that he had already paid $250 in retainer. He also chided Wright for citing a “minimum cost of $35,000 for the house including furnishings” in a previous letter as a nice way of telling him that it is going to cost more. The letter also asked again about quarrying stone that winter. Kaufmann asked how many perches are needed. He also reminded Wright that he had asked for this information before. Kauffman heard nothing from Wright, so he began the quarrying process. Kaufmann wrote Wright on Dec. 12, “and breaking it up into pieces about 12” to 14” wide and 24” long, the thickness being the strata of the quarry. Have you any suggestions to these sizes?” Finally, Wright responded on December 16: “…stones should be as long as possible; many of them several feet. Different lengths are desirable.” Over a year had passed since Wright had walked the site with Kauffman, studying the lay of the land and the magnificent falls. Yet no construction activities had begun on site save the quarrying of stone. A second opinion Knowles’ report expressed doubt about the integrity of the soils and rock where the house was sited, and it recommended against locating the house on the falls. Geotechnical engineering and the evaluation of soil samples was not as developed at the time as it is now, and it is likely that it was Knowles’ doubt about the subsurface conditions that guided him rather than his knowledge. In short, it was likely that what he didn’t know is what bothered him rather than what he did know. Kaufmann had Knowles review the site again, and the second report more emphatically recommended against construction at that location. Accounts vary on Wright’s reaction to the Knowles reports, but it is likely that he did not react angrily. In any case, Kaufmann chose to disregard the recommendation, and by April 19 when Wright again visited the site, the issue was not paramount. Three days earlier, on April 16, 1936, the Morris Knowles engineers staked out the foundations. Wright had sent ahead the first set of construction drawings, and it is assumed that Knowles used them to lay out the work. However, the Knowles report called for larger reinforcing steel bars in the concrete, and Wright agreed to use ¾ inch rather than the ½ inch diameter material he had initially planned. He also promised to send new engineering drawings that would include this change.
Wright sent an updated set of drawings on May 27 containing more detail, and these became the basis of his contract with Kaufmann. However, the contract negotiations between Wright and Kaufmann continued beyond the preparation of the construction drawings and well into the construction phase. 
The stone tapestry of Fallingwater. Photo by Jim Atkins, courtesy of the Western Pennsylvania Conservancy. Wright visited Kaufmann on June 5, 1936, to sign the contract. His fee, including later additions to the base fee, would eventually total around $10,000. Kaufmann, obviously able to pay for the construction from his personal wealth, instead segregated the costs of Fallingwater from his personal finances and investments by borrowing from local bankers to finance the construction. Out-of-phase activities such as the drawings being completed after the work was begun were commonplace with the construction of Fallingwater, and these errant events would chronically plague the project throughout construction and cause delays and re-work. Nonetheless, construction had finally begun, albeit in stutter-step, and by June 1936 the Taliesin apprentice Bob Mosher was on site to monitor construction and provide design interpretations and clarifications. Next installment |
||
Copyright 2009 The American Institute of Architects. All rights reserved. Home Page |
||
news headlines
practice
business
design
recent related
› Fallingwater Part 1: The Story of a Country House
› Fallingwater Part 2: Bear Run, Kaufmann, and Wright
Jim Atkins is a principal with HKS Architects. He occasionally writes about significant architecture and the story behind it.
Further Reading
Fallingwater: A Frank Lloyd Wright Country House, Edgar Kaufmann jr., Abbeville Press Publishers, New York, 1986.
Fallingwater Rising: Frank Lloyd Wright, E.J. Kaufmann, and America’s Most Extraordinary House, Franklin Toker, Alfred A. Knopf, New York, 2005.
Frank Lloyd Wright’s Fallingwater, Carla Lind, Archetype Press, Inc., San Francisco, 1996.
Frank Lloyd Wright’s Fallingwater: The House and Its History, Donald Hoffman, Dover Publications, Inc., New York, 1978, 1993.
Merchant Prince and Master Builder: Edgar J. Kaufmann and Frank Lloyd Wright, Richard L. Cleary, Carnegie Museum of Art, 1999.
The Fallingwater Cookbook: Elsie Henderson’s Recipes and Memories, Suzanne Martinson, Jane Citron, Robert Sendall, University of Pittsburgh Press, 2008.
Years With Frank Lloyd Wright: Apprentice to Genius, Edgar Tafel, Dover Publications, Inc., New York, 1979.
See what the AIA Historic Resources Committee is up to.

