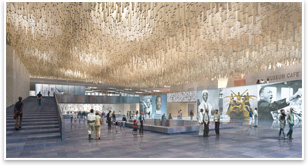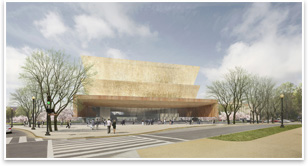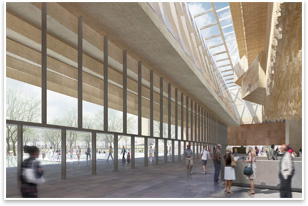David
Adjaye’s Smithsonian Crowns African-American Culture as a Global
Culture
The National Museum of African-American
History and Culture integrates ancient design traditions
by Zach Mortice
Associate Editor
 How do you .
. . design a museum for an international culture? How do you .
. . design a museum for an international culture?
Summary: “What’s
left to be done?,” asks David Adjaye, Hon. FAIA, with a laugh,
about his conceptual design for the Smithsonian’s National
Museum of African-American History and Culture. A Smithsonian jury just selected his design from a short list of
six design teams on April 14. “Everything. It’s got a
lot more to go before we can say it’s a building.”
Architect: Freelon Adjaye Bond/SmithGroup, Rendering: Imaging Atelier
Image 1: The
central circulation hall of the museum. Wood planks hang down vertically
from the ceiling.
Image 2: The National Museum of African-American Culture and
History.
Image 3: The
National Museum of African-American Culture and History is organized as
a three tiered volume that begins with a broad stone base on the ground
floor and has two crown-shaped trapezoidal volumes stacked on top.
Image 4: From the terrace on the roof
of the stone base, visitors can see the richly textural perforated bronze
corona.
Image 5: “Gallery lenses” take visitors
out of the regular circulation of the museum and show them views across
the exhibit floors and outside.
View this week in pictures.
What Adjaye can say he has now is a “conceptual diagram” he’ll
be “testing” with the Smithsonian from now until the
museum is put into the National Mall in 2012, but the Africa-born,
London-based architect doesn’t have to face down building committees
and design review boards all by himself. As with all the competing
submission teams, he’s got a formidable group of architects
around him to help shepherd the design from conception to reality.
While Adjaye is the lead designer, Philip Freelon, FAIA, of the Freelon
Group will be the architect of record, and they’ll get additional
help from Davis Brody Bond and SmithGroup.
What’s most clear about this design team’s conceptual
starting point is that it embraces evolving notions of African-American
identity as an international culture that are likely to disrupt the
status quo of cultural ownership, and perhaps most importantly—gain
additional weight and power from the current resident of 1600 Pennsylvania
Ave. just a few blocks away from the site: an African-American with
a Kansan mother and a Kenyan father, who grew up, in part, in Indonesia.
This Black British architect’s design combines ziggurat-like
forms inspired by West African crowns or sculpture with the tripartite
organization (base, shaft, capital) of Classical columns. The idea
of a British designer bringing a plan that even implicitly hints
at antebellum porticos, friezes, and colonnades to New World shores
could invoke the imperial specter of colonialism, especially in a
cultural facility meant to honor a colonized people, but Adjaye’s
work merges Classical and iconic African representations so that
the two motifs blend together in multicultural, international celebration.
The museum removes African-American culture from narrow, provincial
illusions of homogeneity. Its design elements can’t be atomized
into ‘Classical’ and ‘African; features; ‘white’ and ‘black’ features—they
are wholly integrated and unified. The artists, entrepreneurs, scientists,
musicians, academics, and statesmen that will be featured in the
museum will be recognizable not just to American tourists, but also
to the vast international throngs that crowd the Mall—and that’s
the key observation that Adjaye and his team have made.
“That’s the point of there being a British architect,” Adjaye
says. “[Black culture] is a global phenomenon.”
Crowns, kings, columns
The museum is slated to be complete by 2015,
taking its place as the last Smithsonian on the Mall. Its cost is
projected to be roughly $500 million, half of which Congress will
provide. The building will be located on the far northwest corner
of the National Mall, next to the Washington Monument immediately
to the southwest. Adjaye’s
building will face south with a glass façade that’s
part of a broad stone base he likens to a front porch. This base
contains the first two levels of the museum, and will provide roof
terraces for visitors. Like much of Adjaye’s work, this part
of the museum is meant to create a widely democratic and inviting
public space where it might not be otherwise expected. He sees it
as the last urban gathering outpost before the landscaped wildness
of Constitution Gardens and the Washington Monument grounds: a “powerful
public gathering place for Washington,” he says. “We
see the idea of making a museum now as about making a public space,
not just making a public building.”
 On top of this stone base are two trapezoidal volumes, stacked like
a ziggurat—the “crown” of the design, inspired
by similarly tiered African head sculptures. These volumes are enclosed
in glass, but a perforated bronze corona wraps around them which
will allow daylight to penetrate to the museum’s interiors.
It will also take the familiar material majesty of the National Mall
(marble, sandstone, granite) in a fresh and entirely new direction.
These perforations texturize the façade so that its iconic
expression becomes more singular and definite as visitors move away
from it, and loses focus and blurs as patrons move closer. “When
you come [near it], it kind of atomizes,” Adjaye says. “When
you move away, it becomes more objectified.” On top of this stone base are two trapezoidal volumes, stacked like
a ziggurat—the “crown” of the design, inspired
by similarly tiered African head sculptures. These volumes are enclosed
in glass, but a perforated bronze corona wraps around them which
will allow daylight to penetrate to the museum’s interiors.
It will also take the familiar material majesty of the National Mall
(marble, sandstone, granite) in a fresh and entirely new direction.
These perforations texturize the façade so that its iconic
expression becomes more singular and definite as visitors move away
from it, and loses focus and blurs as patrons move closer. “When
you come [near it], it kind of atomizes,” Adjaye says. “When
you move away, it becomes more objectified.”
 The design also has a deceptively vertical expression. Its stacked,
overhanging tiered crown forms appear tall and proud down to their
conceptual essence, despite the museum’s broad outline. As
is rarely the case in low-rise Washington, this vertical pride can
be called contextual because of the adjacent Washington Monument.
The reappropriation of the Monument’s obelisk form from ancient
Egyptian (or African) architects, to the Greeks, and again to the
Enlightenment-era Neo-Classical designers that created it further
bolsters Adjaye’s ideas about design motifs’ fluid movement
across and between cultures. The Tanzania-born architect says the
mixing and matching of these Classical and African elements should
exist beyond suspicions of racial motivations. The nation’s
founding fathers borrowed their architecture from the Greeks, who
had borrowed from Africans. The discriminatory pitfalls of this particular
historical transmission can be avoided by simply acknowledging that
the sources of this original text were not Platonic ideals, but African
engineering. The design also has a deceptively vertical expression. Its stacked,
overhanging tiered crown forms appear tall and proud down to their
conceptual essence, despite the museum’s broad outline. As
is rarely the case in low-rise Washington, this vertical pride can
be called contextual because of the adjacent Washington Monument.
The reappropriation of the Monument’s obelisk form from ancient
Egyptian (or African) architects, to the Greeks, and again to the
Enlightenment-era Neo-Classical designers that created it further
bolsters Adjaye’s ideas about design motifs’ fluid movement
across and between cultures. The Tanzania-born architect says the
mixing and matching of these Classical and African elements should
exist beyond suspicions of racial motivations. The nation’s
founding fathers borrowed their architecture from the Greeks, who
had borrowed from Africans. The discriminatory pitfalls of this particular
historical transmission can be avoided by simply acknowledging that
the sources of this original text were not Platonic ideals, but African
engineering.
 Adjaye’s museum gives credit where credit is due, and then
lets the work speak for itself. “These are powerful references
that architecture has that get racialized in a way that I find annoying,” he
says. “For me, they’re part of a global context of references
that we can draw on as architects.” Adjaye’s museum gives credit where credit is due, and then
lets the work speak for itself. “These are powerful references
that architecture has that get racialized in a way that I find annoying,” he
says. “For me, they’re part of a global context of references
that we can draw on as architects.”
Inside, cantilevering “gallery lenses” take visitors
out of the regular circulation of the museum and show them views
across the exhibit floors and outside. In the base volume, a central
hall ceiling is covered in vertically suspended planks of wood that
are lit from above to form a glowing cloud. These forms are meant
to convey heaviness and oppression as well as an earthy optimism
and joy.
Adjaye developed this idea after experimenting with it in a pavilion
he designed for the London Design Festival.
 The call-up? The call-up?
Adjaye’s work with the African-American museum,
and through the rest of his small (30 people across three offices)
9-year-old firm’s portfolio, displays a geometric
succinctness, a light conceptual hand, a material inventiveness,
and a respect for the public realm that has made him one of the world’s
most well-known emerging voices in contemporary architecture. These
qualities are likely to help him withstand the recession-induced
winnowing of the design field, as his buildings speak to the humble,
humanistic aspirations of democratic, egalitarian community which
have all become important rallying cries after a decade of formal
extravagance facilitated by a class of practitioners called “starchitects.” Had
he gotten started in a different era, Adjaye might just be joining
such a group with this very commission.
|


 How do you .
. .
How do you .
. . Black Men Built the
Capitol: Discovering African-American History in and Around Washington,
DC
Black Men Built the
Capitol: Discovering African-American History in and Around Washington,
DC On top of this stone base are two trapezoidal volumes, stacked like
a ziggurat—the “crown” of the design, inspired
by similarly tiered African head sculptures. These volumes are enclosed
in glass, but a perforated bronze corona wraps around them which
will allow daylight to penetrate to the museum’s interiors.
It will also take the familiar material majesty of the National Mall
(marble, sandstone, granite) in a fresh and entirely new direction.
These perforations texturize the façade so that its iconic
expression becomes more singular and definite as visitors move away
from it, and loses focus and blurs as patrons move closer. “When
you come [near it], it kind of atomizes,” Adjaye says. “When
you move away, it becomes more objectified.”
On top of this stone base are two trapezoidal volumes, stacked like
a ziggurat—the “crown” of the design, inspired
by similarly tiered African head sculptures. These volumes are enclosed
in glass, but a perforated bronze corona wraps around them which
will allow daylight to penetrate to the museum’s interiors.
It will also take the familiar material majesty of the National Mall
(marble, sandstone, granite) in a fresh and entirely new direction.
These perforations texturize the façade so that its iconic
expression becomes more singular and definite as visitors move away
from it, and loses focus and blurs as patrons move closer. “When
you come [near it], it kind of atomizes,” Adjaye says. “When
you move away, it becomes more objectified.”  The design also has a deceptively vertical expression. Its stacked,
overhanging tiered crown forms appear tall and proud down to their
conceptual essence, despite the museum’s broad outline. As
is rarely the case in low-rise Washington, this vertical pride can
be called contextual because of the adjacent Washington Monument.
The reappropriation of the Monument’s obelisk form from ancient
Egyptian (or African) architects, to the Greeks, and again to the
Enlightenment-era Neo-Classical designers that created it further
bolsters Adjaye’s ideas about design motifs’ fluid movement
across and between cultures. The Tanzania-born architect says the
mixing and matching of these Classical and African elements should
exist beyond suspicions of racial motivations. The nation’s
founding fathers borrowed their architecture from the Greeks, who
had borrowed from Africans. The discriminatory pitfalls of this particular
historical transmission can be avoided by simply acknowledging that
the sources of this original text were not Platonic ideals, but African
engineering.
The design also has a deceptively vertical expression. Its stacked,
overhanging tiered crown forms appear tall and proud down to their
conceptual essence, despite the museum’s broad outline. As
is rarely the case in low-rise Washington, this vertical pride can
be called contextual because of the adjacent Washington Monument.
The reappropriation of the Monument’s obelisk form from ancient
Egyptian (or African) architects, to the Greeks, and again to the
Enlightenment-era Neo-Classical designers that created it further
bolsters Adjaye’s ideas about design motifs’ fluid movement
across and between cultures. The Tanzania-born architect says the
mixing and matching of these Classical and African elements should
exist beyond suspicions of racial motivations. The nation’s
founding fathers borrowed their architecture from the Greeks, who
had borrowed from Africans. The discriminatory pitfalls of this particular
historical transmission can be avoided by simply acknowledging that
the sources of this original text were not Platonic ideals, but African
engineering.  Adjaye’s museum gives credit where credit is due, and then
lets the work speak for itself. “These are powerful references
that architecture has that get racialized in a way that I find annoying,” he
says. “For me, they’re part of a global context of references
that we can draw on as architects.”
Adjaye’s museum gives credit where credit is due, and then
lets the work speak for itself. “These are powerful references
that architecture has that get racialized in a way that I find annoying,” he
says. “For me, they’re part of a global context of references
that we can draw on as architects.” The call-up?
The call-up?