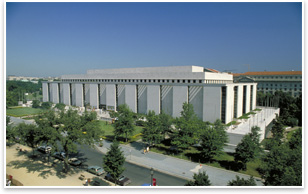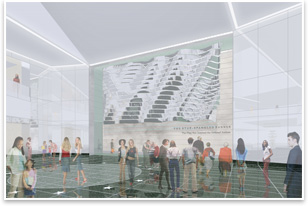
Smithsonian
American History Museum Summary: The Smithsonian’s National Museum of American History in Washington, D.C., closed on September 5 for a large-scale, nearly two-year architectural renovation. Opened in 1964, the museum has never undergone a renovation of this magnitude. It will reopen in the summer of 2008. The renovation will focus on three areas: architectural enhancements to the museum’s interior, construction of a state-of-the-art gallery for the Star-Spangled Banner, and an updated infrastructure. Skidmore, Owings & Merrill will be responsible for new design and construction, and New York-based Chermayeff & Geismar Inc. will work with SOM on the new permanent gallery for the Star-Spangled Banner.
“The Star-Spangled Banner is one of our nation’s most treasured objects, a symbol of what this country stands for,” says museum director, Brent D. Glass. “Its new surroundings are part of a strategic plan to ensure the long-term preservation of the flag and revitalize the entire museum to tell the story of America and help future generations experience what it means to be an American.”
“The National Museum of American History is a fundamentally important national treasure,” states museum board chair Richard Darman. “These changes will dramatically transform the building and the presentation of its collections, inspiring millions of visitors by creating a grand, open, and easily navigated environment.” Philanthropist donations will cover the cost of the architectural
enhancements. |
||
Copyright 2006 The American Institute of Architects. All rights reserved. Home Page |
||
news headlines
practice
business
design
recent related
› Little Museum on the Prairie
› The Building Building’ Celebrates Its Silver Anniversary
› California Academy of Sciences Evolving Green
Visit
the National Museum of American History Web site. ![]()
Did you know . . . ?
› The American History Museum is a National Historic Landmark and
listed on the National Register of Historic Places. It was one of the last
structures designed by McKim, Mead, and White.
› While closed for renovation, more than 150 objects from the National
Museum of American History will be on view at the National Air and Space
Museum in an exhibit called "Treasures of American History."
› Approximately 4 million visitors pass through the museum’s
doors annually, and millions more make virtual visits to the museum’s
Web site.
› The Star-Spangled Banner will remain in the building, inside an
environmentally controlled conservation laboratory, until the flag can
be moved to its new gallery.
› The National Museum of American History opened to the public in
January 1964 as the Museum of History and Technology. In 1980, the Museum's
name was changed to the National Museum of American History.
› In addition to historical and cultural artifacts, the museum collects
and displays items from popular culture, such as Kermit the Frog and the
original Scarecrow costume from The Wizard of Oz.
A
printer-friendly version of this article is available.
Download the PDF file.

 The National Museum of American History, located on the National
Mall, comprises approximately 750,000 square feet and includes three
main exhibition levels, two office levels, and a basement. Concerns
over its existing logistical layout of limited sight lines, poor
lighting, clutter, and inadequate exhibit space precipitated the
museum to plan an interior design overhaul. The current renovation
project will cost approximately $85 million, with $45 million coming
from federal funds to cover costs to the infrastructure and the protection
of the exhibit collections during construction.
The National Museum of American History, located on the National
Mall, comprises approximately 750,000 square feet and includes three
main exhibition levels, two office levels, and a basement. Concerns
over its existing logistical layout of limited sight lines, poor
lighting, clutter, and inadequate exhibit space precipitated the
museum to plan an interior design overhaul. The current renovation
project will cost approximately $85 million, with $45 million coming
from federal funds to cover costs to the infrastructure and the protection
of the exhibit collections during construction.
 A new home for the Star-Spangled Banner
A new home for the Star-Spangled Banner
 Improved infrastructure
Improved infrastructure