Six
Teams Compete to Write a New Chapter of African-American History
and the Final Chapter of the National Mall
The Smithsonian’s National Museum
of African-American History and Culture is blessed with tangled history
and a demanding site
by Zach Mortice
Associate Editor
Summary: The
six design teams short listed for the Smithsonian’s National
Museum of African-American History and Culture are faced with a steep
challenge. As in all quality architecture, each of these challenges
must be made into strength.
Images courtesy of the Smithsonian.
1: Antoine Predock and Moody Nolan’s proposal.
2: Pei Cobb Freed and Partners and Devrouax & Purnell’s design.
3: Diller Scofidio + Renfro and KlingStubbins’ proposal.
4: Adjaye Freelon Bond and Smith Group’s plan.
5: Foster + Partners and URS’s design.
6: The proposal by Moshe Safdie and Associates and Sultan Campbell Britt & Associates.
A few common motifs emerge from the proposals. Several appropriate
the form of a table to suggest a sense of community and family unity.
The museums’ circulation patterns often present a linear, narrative
journey from slavery to freedom. All the museums present contemporary
conceptions of unprogrammed, open public space with green roof terraces,
landscaped plazas, and outdoor performance spaces. The diversity
of these proposals is most apparent in how they work within, or defy,
the material precedents set by the buildings of John Russell Pope,
James Renwick, and Charles Bullfinch that surround them.
Construction is slated to begin in 2012 and be completed by 2015.
All six teams have at least one minority principal and four firms
are members of the National Organization of Minority Architects.
The museum’s cost is projected to be roughly $500 million,
half of which Congress will provide. An 11-member jury will announce
the winner on April 14.
Whichever design rises from the 5-acre site at the far northwest
corner of the Mall will become the period at the end of its 200-year-long
story. This museum will be the last Smithsonian addition to the Mall
and that’s
likely the most exciting, and risky, challenge of the plan. Architectural
revisionism will have no place in the Mall after the National Museum
of African-American History and Culture.
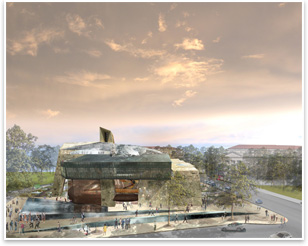 The primary concern of Antoine
Predock, FAIA and Moody
Nolan’s design is making a monumental
impact on the Mall without a typically monumental presence. This
team’s design is made of a loose assemblage
of natural stone materials, arranged to
appear as a natural, rocky, extension of the land, thus diffusing
the museum’s mass. Instead of celebrating African-American
history and culture with a singular, sculptural, and iconic statement,
this proposal calls for a diverse village of forms that creates a
collaborative and welcoming community while acknowledging the diversity
inherent in its own subject matter. It’s a very contemporary
way to approach a building site, and no other building on the Mall
has ever attempted it, though the rough-hewn golden limestone of
the National Museum of the American Indian has a similar vernacular
material presence. Predock and Moody Nolan’s design also includes
an outdoor amphitheater and restores wetlands on the site, a healing
gesture that acknowledges American history’s debt to African-Americans.
An obelisk-like tower at the top of the building does give the museum
some level of iconic charisma. It also creates a dialogue between
the African-American museum, the Washington Monument, and the African
architects who first pioneered the form of the obelisk thousands
of years ago in Egypt. The primary concern of Antoine
Predock, FAIA and Moody
Nolan’s design is making a monumental
impact on the Mall without a typically monumental presence. This
team’s design is made of a loose assemblage
of natural stone materials, arranged to
appear as a natural, rocky, extension of the land, thus diffusing
the museum’s mass. Instead of celebrating African-American
history and culture with a singular, sculptural, and iconic statement,
this proposal calls for a diverse village of forms that creates a
collaborative and welcoming community while acknowledging the diversity
inherent in its own subject matter. It’s a very contemporary
way to approach a building site, and no other building on the Mall
has ever attempted it, though the rough-hewn golden limestone of
the National Museum of the American Indian has a similar vernacular
material presence. Predock and Moody Nolan’s design also includes
an outdoor amphitheater and restores wetlands on the site, a healing
gesture that acknowledges American history’s debt to African-Americans.
An obelisk-like tower at the top of the building does give the museum
some level of iconic charisma. It also creates a dialogue between
the African-American museum, the Washington Monument, and the African
architects who first pioneered the form of the obelisk thousands
of years ago in Egypt.
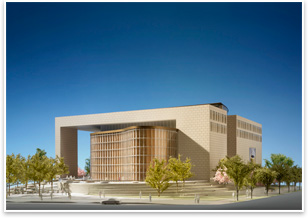 The Pei
Cobb Freed & Partners and Devrouax & Purnell design
is the most contextual and respectful of Washington’s
historic Neo-Classical traditions. It presents a comparable amount
of Federal gravitas as the National Gallery of Art, the National
Museum of Natural History, and others, but, like Gordon Bunshaft’s
Hirshhorn Museum, its form is largely determined by the manipulation
of basic geometric shapes. It begins as a square volume, which is
then hollowed and voided. A curvilinear core surrounded by a pond
is added under it, partially sheltered by the hollowed cube’s
roof garden. Its play of void and opacity recalls one of the greatest
works by I.M. Pei, FAIA, the East Building of the National
Gallery of Art, which will also be one of the African-American museum’s
neighbors. The Pei
Cobb Freed & Partners and Devrouax & Purnell design
is the most contextual and respectful of Washington’s
historic Neo-Classical traditions. It presents a comparable amount
of Federal gravitas as the National Gallery of Art, the National
Museum of Natural History, and others, but, like Gordon Bunshaft’s
Hirshhorn Museum, its form is largely determined by the manipulation
of basic geometric shapes. It begins as a square volume, which is
then hollowed and voided. A curvilinear core surrounded by a pond
is added under it, partially sheltered by the hollowed cube’s
roof garden. Its play of void and opacity recalls one of the greatest
works by I.M. Pei, FAIA, the East Building of the National
Gallery of Art, which will also be one of the African-American museum’s
neighbors.
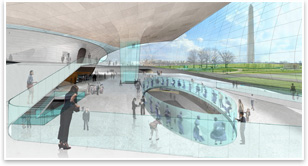 Diller
Scofidio + Renfro’s proposal,
in association with KlingStubbins,
pushes form and materials on the Mall ahead the furthest. Their “Stone
Cloud” design is a table-like form that rises up from the ground
on four legs over a pedestrian trail that feeds into the museum.
It’s primarily made of limestone, like many of its serious
and honorific neighbors, but this limestone is sculpted with organic
curves made possible by computerized fabrication technology that
give it an otherworldly presence, reinforced by the glass
façade the entire building will be wrapped in. Large, ocular
windows break up its otherwise unadorned facades. Inside, a dark,
richly textural space called the “Culture Core” balances
the pale limestone on the outside. This material juxtaposition echoes
the team’s presentation of W.E.B. Dubois’ ideas about
African-American identity as a double consciousness born of separation. Diller
Scofidio + Renfro’s proposal,
in association with KlingStubbins,
pushes form and materials on the Mall ahead the furthest. Their “Stone
Cloud” design is a table-like form that rises up from the ground
on four legs over a pedestrian trail that feeds into the museum.
It’s primarily made of limestone, like many of its serious
and honorific neighbors, but this limestone is sculpted with organic
curves made possible by computerized fabrication technology that
give it an otherworldly presence, reinforced by the glass
façade the entire building will be wrapped in. Large, ocular
windows break up its otherwise unadorned facades. Inside, a dark,
richly textural space called the “Culture Core” balances
the pale limestone on the outside. This material juxtaposition echoes
the team’s presentation of W.E.B. Dubois’ ideas about
African-American identity as a double consciousness born of separation.
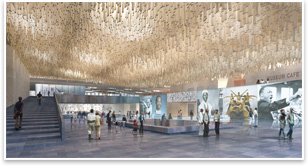 The proposal by Adjaye Freelon Bond and
SmithGroup blends
African and Neo-Classical American iconography in a design that displays
the clever hand of David Adjaye, Hon. FAIA, with materials and basic
geometric forms. This three-tired plan is composed of a rectilinear
base level and two trapezoidal sections on top, inspired by West
African Yoruban crowns and the tripartite organization (base, shaft,
capital) of a classical column. Both trapezoidal sections are covered
in a perforated, bronze-clad corona that emits light into the museum.
Cantilevering “gallery
lenses” take
visitors out of the regular circulation of the museum and show them
views across the exhibit floors and outside. Inside the base volume,
the central hall ceiling is covered in vertically suspended planks
of wood meant to convey heaviness and oppression. Alternately, these
planks are lit from above to form a glowing cloud, communicating
optimism, joy, and the chapters of African-American history that
have yet to be written. The proposal by Adjaye Freelon Bond and
SmithGroup blends
African and Neo-Classical American iconography in a design that displays
the clever hand of David Adjaye, Hon. FAIA, with materials and basic
geometric forms. This three-tired plan is composed of a rectilinear
base level and two trapezoidal sections on top, inspired by West
African Yoruban crowns and the tripartite organization (base, shaft,
capital) of a classical column. Both trapezoidal sections are covered
in a perforated, bronze-clad corona that emits light into the museum.
Cantilevering “gallery
lenses” take
visitors out of the regular circulation of the museum and show them
views across the exhibit floors and outside. Inside the base volume,
the central hall ceiling is covered in vertically suspended planks
of wood meant to convey heaviness and oppression. Alternately, these
planks are lit from above to form a glowing cloud, communicating
optimism, joy, and the chapters of African-American history that
have yet to be written.
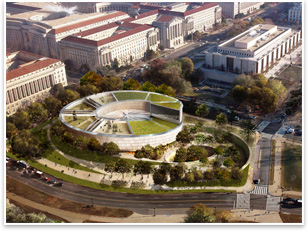 Linear circulation patterns manipulated to fit onto the museum’s
site are used to communicate the symbolic, narrative journey of African-Americans
in Foster
+ Partners and URS’s proposal.
This design begins by bringing visitors down through a curving landscaped
plaza to the museum’s entrance below grade. They enter, shrouded
in darkness and presented with exhibits that focus on the equally
dark history of African-Americans’ first experiences with America.
As the museum progresses, patrons move gradually upward and witness
African-Americans’ historic struggle and epic victories. The museum wraps this linear,
skyward journey around itself, curving a rectilinear bar into a coiled
infinity loop. The path terminates at an observation deck window
that looks out over Washington, D.C., capital city of the free world. Linear circulation patterns manipulated to fit onto the museum’s
site are used to communicate the symbolic, narrative journey of African-Americans
in Foster
+ Partners and URS’s proposal.
This design begins by bringing visitors down through a curving landscaped
plaza to the museum’s entrance below grade. They enter, shrouded
in darkness and presented with exhibits that focus on the equally
dark history of African-Americans’ first experiences with America.
As the museum progresses, patrons move gradually upward and witness
African-Americans’ historic struggle and epic victories. The museum wraps this linear,
skyward journey around itself, curving a rectilinear bar into a coiled
infinity loop. The path terminates at an observation deck window
that looks out over Washington, D.C., capital city of the free world.
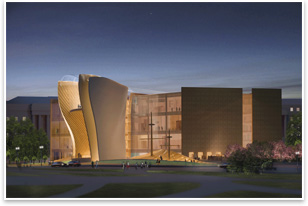 The sensuously curving butterfly wing entry pavilion in the Moshe
Safdie and Associates design is equated
with Africa and stands separate from the rest of the museum, accessible
from the upper levels via a skywalk as a distant vista of origin,
separate from the life of the museum itself. Light reaches deep into
the museum (designed in association with Sultan
Campbell Britt & Associates)
through its front glass curtain wall. Much of the building lies underground,
which reduces the building’s footprint. In the rear, a section
of the museum is cut away for a glass pavilion that is on axis with
the front pavilion and the Washington Monument. This rear pavilion
contains long vertical strips that run the height of the museum,
tapering as they rise, to create a womb-like space that honors the
creative vitality with which African-Americans have infused American
culture. The sensuously curving butterfly wing entry pavilion in the Moshe
Safdie and Associates design is equated
with Africa and stands separate from the rest of the museum, accessible
from the upper levels via a skywalk as a distant vista of origin,
separate from the life of the museum itself. Light reaches deep into
the museum (designed in association with Sultan
Campbell Britt & Associates)
through its front glass curtain wall. Much of the building lies underground,
which reduces the building’s footprint. In the rear, a section
of the museum is cut away for a glass pavilion that is on axis with
the front pavilion and the Washington Monument. This rear pavilion
contains long vertical strips that run the height of the museum,
tapering as they rise, to create a womb-like space that honors the
creative vitality with which African-Americans have infused American
culture.
|


 The primary concern of
The primary concern of  The
The  Diller
Scofidio + Renfro’s
Diller
Scofidio + Renfro’s The proposal by
The proposal by  Linear circulation patterns manipulated to fit onto the museum’s
site are used to communicate the symbolic, narrative journey of African-Americans
in
Linear circulation patterns manipulated to fit onto the museum’s
site are used to communicate the symbolic, narrative journey of African-Americans
in  The sensuously curving butterfly wing entry pavilion in the
The sensuously curving butterfly wing entry pavilion in the 