Morphosis Dominates 2008 GSA Design Excellence Awards
by Zach Mortice
Associate Editor
Summary: Some of the most formally daring examples of federal architecture have nearly swept the General Service Administration’s 2008 Design Excellence Awards. Morphosis, a firm once considered too avant garde to build until they started building en masse for the federal government, won five honor awards and one citation for their Wayne Lyman Morse United States Courthouse and San Francisco Federal Building. The jury (chaired by Mehrdad Yazdani, Assoc. AIA) also selected Kliment Halsband Architects’ United States Post Office and Courthouse in Brooklyn for an honor award in preservation. However, the jury’s report expressed disappointment with entries for lease construction, urban design and landscape architecture, and interior design and environmental graphic design. A bright spot was this year’s crop of Land Port of Entry buildings, which, through careful contextual references to site conditions, regional culture and economy, won four citation awards.
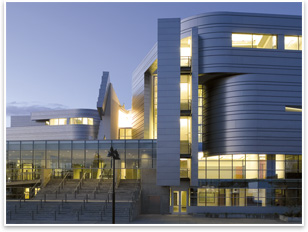 Wayne Lyman Morse United States Courthouse Wayne Lyman Morse United States Courthouse
Morphosis—Los Angeles
Eugene, Ore.
Honor Awards: Architecture, Construction Excellence, Art in Architecture
Citation Awards: Graphic Design and Signage
Morphosis’ building re-embraces the tradition of the courthouse as iconic civic showpiece that reflects the gravity and democracy of rule by law, this time through starkly contemporary forms. Ribbons of stainless steel pile together to create sculptural, curvilinear forms in a reference to the evolving fluidity of the American justice system. Visitors to the building approach its public second level via a grand stair that leads to a daylit atrium lobby. “It is a new interpretation of what a contemporary courthouse can be,” said the jury. “It creates a unique, iconic solution to the building typology, breaking down the elements associated with courthouses and putting them back in a new, unique way.”
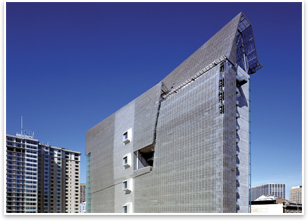 San Francisco Federal Building San Francisco Federal Building
Morphosis—Los Angeles
San Francisco
Honor Awards: Architecture, Sustainability
A thin, 18-story tower sheathed in a perforated sunscreen and louvers, Morphosis’ San Francisco Federal Building sets new precedents in sustainability, working environment, and cutting-edge design. Formally, it’s a jagged composition that bristles with energy and progressive drama, yet it contains reverent spaces (like its soaring entrance hall) and offers its downtown San Francisco neighborhood several new public amenities in its adjacent plaza. Spaces are planned non-hierarchically, and the vast majority of rooms offer views to the surrounding urban fabric, including an 11th story sky lobby, carved from the building. “The project takes valuable risks for all of us to push forward what we do as architects and designers,” said the jury. “Everybody should be looking at the project.”
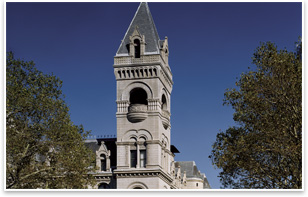 United States Post Office and Courthouse United States Post Office and Courthouse
Kliment Halsband Architects—New York City
Brooklyn, New York
Honor Award: Architecture
This 10-year restoration effort had the New York firm of Kliment Halsband Architects repairing the original 1892 courthouse and a 1933 addition. Restoring its four-story atrium and allowing natural light deep into the core of the building was the firm’s top priority. A secondary set of corridors that separates judges’ circulation from court visitors was added to address contemporary security needs. New, usable space was added in two areas, and technicians restored the building’s original marble detailing and color scheme. Historic civic buildings “need to evolve with the changing needs of our society,” said the jury. “This project has done just that without making any negative impact on the fabric of the building or experience.”
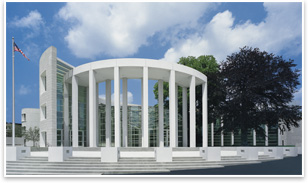 United State Courthouse United State Courthouse
Springfield, Mass.
Moshe Safdie and Associates—Somerville, Mass.
Citation Award: Architecture
This new courthouse in historic New England cradles two trees that date back to the days of the American Revolution in a tightening semi-circle, creating a place of contemplation and repose for visitors as they look outside to this small forest from the building’s uppermost level. Natural light from skylights floods its four courtrooms, which are covered in walls of European steamed beach. “The success of this design is based on three areas,” said the jury. “First, the balance between desired transparency and required security inherent in courthouse design. Second, the way the design evolved to revolve around two historically significant trees believed to pre-date the United States. Finally, in the obvious care in crafting beautiful architecture that is timeless and authentic and has a sense of purpose and permanence.”
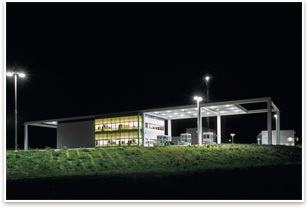 United States Land Port of Entry United States Land Port of Entry
Raymond, Mont.
Hammond Beeby Rupert Ainge Architects—Chicago
Citation Award: Architecture
A minimalist composition that joins together a starkly monumental opaque cube and a transparent cube on the upper plains of Montana, this border station creates a formal gateway for the commercial truck traffic and farming equipment that frequent the area. Differences in transparency are determined by program, as the translucent spaces contain staff offices that require unrestrained visibility of the site, while opaque volumes contain holding cells, locker rooms, and mechanical spaces. An overhanging canopy shelters the structure. “The remoteness of the site was brilliantly considered in both the design parti and the fabrication and construction scenario,” said the jury. “The large frame is a clear visual icon on this flat, expansive landscape, and the insertion of two cubes is extremely clean and crisp.”
United State Courthouse
Austin, Tex.
Mack Scogin Merrill Elam Architects—Atlanta
Citation Award: Architecture—On the Boards
Hemmed in by a constricted site next to a reclaimed civic park, the courthouse’s architects decided to stack their building vertically with rotated and interlocking courtroom volumes. These spaces, as well as jury deliberation rooms, judges’ chambers, conference rooms, and other public spaces are located along the building’s perimeter so as to have access to daylight. The public entrance leads to a single-to-triple-height lobby space that offers views into and through the cube-like and volumetrically rich building. “The building mass as a cube is not only an efficient solution to the tight site problem, but also brings an interpretation of monumentality and celebration to the courthouse as an important public building,” said the jury.
United States Land Port of Entry
Donna, Tex.
Hodgetts + Fung Design and Architecture—Los Angeles
Citation Award: Architecture—On the Boards
This border station’s triangular canopy modules (partly made of translucent fabric) are the signature feature of the building and will be made and assembled using various pre-fabrication techniques that save construction time, money, and energy consumption. These construction methods allow the buildings that rise on this site to expand quickly, as this port facility is the first part of a 6,000-acre commercial development master plan for the area on both sides of the Donna-Rio Bravo International Bridge. The jury praised Hodgetts + Fung Design and Architecture’s project as “a clear demonstration of the inclusion of tectonics, industrial design, structure, and architecture as a signature of welcoming. The canopy texture and materiality serves as a rich ceiling tapestry for visitors.”
United States Land Port of Entry
Warroad, Minn.
Julie Snow Architects—Minneapolis
Citation Award: Architecture—On the Boards
A heavy and reverent mediation on the culture and economy of its north woods region, the port of entry at Warroad, Minn., wears its black-stained cedar cladding and horizontal table-like massing with understated Midwestern pride. A continuous canopy links the complex’s three main program areas, thus allowing border guards to move between different parts of the complex without exposing themselves to harsh weather conditions. Open site lines facilitated by its slightly raised elevation and transparent work areas make surveillance, and thus security, easy to manage. “This is a brutal, yet beautiful landscape, and the design captures something about this unique site,” said the jury.
United States Land Port of Entry
Massena, N.Y.
Smith-Miller + Hawkinson Architects—New York City
Citation Award: Architecture—On the Boards
The New York City firm of Smith-Miller + Hawkinson Architects took a graphic approach to wayfinding that blends secure spaces with translucency in their border station design. To determine traffic movement and circulation, the architects used yellow paint and signage to structure its landscape. Masonry walls serve as blast-shield layers, while translucent polycarbonate wrap obscures the division of these protected spaces and allows natural light to enter the complex. “As a front door entrance to the United States at Massena, the vivid and energized announcement through graphics and materiality serve as a welcome arrival for passengers and cargo vehicles,” said the jury. “The proposed translucency metaphorically communicates a national cultural value.”
United States Courthouse
Alpine, Tex.
PageSoutherlandPage—Austin, Tex.
Citation Award: Lease Construction
Quarried from the surrounding landscape, the courthouse at Alpine, Tex., is made of russet-hued west Texas sandstone, dry-stacked by local masons in simple, geometric forms. It’s vernacular, adobe-like approach to materiality and massing stands as a reminder of the principles and promise of the United States government and of the region’s specific history and culture. Because the tiny, isolated town of Alpine contains few civic spaces, PageSoutherlandPage’s courthouse offers a public courtyard and a cylindrical ceremonial event space. “It responds to its time and place, sets beautifully within the landscape, and reflects local culture, climate, and building technologies,” enthused the jury.
Byron G. Roberts U.S. Courthouse
Denver
Bennett Wagner & Grody Architects—Denver
Citation Award: Modernization
Built in 1965, this five-story courthouse and 18-story federal office building (both made of precast stone, marble, and glass) received a comprehensive energy efficiency upgrade, which earned it LEED Gold certification while maintaining its iconic presence in downtown Denver. Energy upgrades included replacing the complex’s air-handling system, using a direct evaporative cooling system, and installing a white reflective roof that reduces the building’s heat island effect. “The original bones of the building have been returned,” said the jury. “They have been enhanced with great care and understanding.”
Richard Bolling Federal Building
Kansas City, Mo.
Helix Architecture + Design—Kansas City, Mo.
Citation Award: Modernization
Helix Architecture + Design’s federal building project addresses security, asbestos abatement, and workplace improvement issues, but its most significant change to its Great Society-era building is adding a new north entrance that re-establishes the building’s connection to the surrounding urban fabric. A new south entrance aligns with the north entrance to create a “street” through the building. The jury called it “a very sensitive insertion of modern upgrades in a nearly invisible way.”
|


 Wayne Lyman Morse United States Courthouse
Wayne Lyman Morse United States Courthouse San Francisco Federal Building
San Francisco Federal Building United States Post Office and Courthouse
United States Post Office and Courthouse United State Courthouse
United State Courthouse United States Land Port of Entry
United States Land Port of Entry