

04/2005
The U.S. General Services Administration honored the 16 winners of the 2004 GSA Design Awards March 24 at the Ronald Reagan Building and International Trade Center in Washington, D.C. Selected from 143 entries, this year’s recipients “are models that creatively meet everyday functional needs and address the challenges of providing a quality federal work environment at the best value to the taxpayers,” says GSA Administrator Stephen A. Perry.
A jury of private-sector professionals reviewed submissions in 20 categories that include architecture, preservation, engineering, art, workplace environment, urban design, sustainability, and construction. The jury was composed of Chair Mack Scogin, AIA; Cindy Allen; Thomas Geismar; Molly Donovan; Robert Rogers, AIA; Thomas “Gunny” Harboe, AIA; Maurice Cox; and Michael Maybaum. On behalf of the jury, Scogin stated, “The jury was surprised and impressed with the breadth of GSA’s work. There was tremendous diversity, not just high-profile urban courthouses and office buildings but border stations, daycare centers, field offices, lobbies, signage, computer-based simulations, and project information systems. The quality was very high, not simply when evaluated on a government or national standard but when judged on an international scale.”
Honor Awards
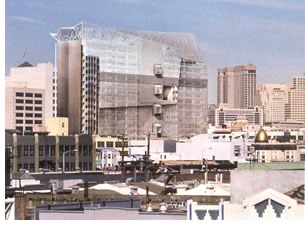 On the Boards
On the Boards
Federal Building, San Francisco, by Morphosis
“This is an unabashedly contemporary architecture that with great
positive enthusiasm expresses its clients’ intentions to create uncompromising,
intelligent, creative, cutting-edge architecture without abandoning its
responsibilities to satisfy the demanding and often debilitating requirements
surrounding issues of function, budget, security, tectonics, context, and
sustainability,” praised the jury. A long, slender, translucent tower,
60-feet-wide and 234-feet-high, sheathed with glass and an undulating perforated
metal screen, will announce boldly the federal government’s commitment
to green architecture and a high-quality work environment. The building
is user-centric, blending energy efficiency and sustainability with strategies
to improve the well-being and productivity of workers.
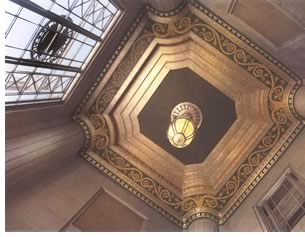 Preservation/Conservation
Preservation/Conservation
Robert F. Kennedy Department of Justice Federal Building, Washington,
D.C., by Heery/Tishman, a joint venture, and Burt Hill Kosar Rittleman,
with conservator Page Conservation Inc. and construction by Gilbane
Building Company
After more than a half century of use and numerous renovations and modernizations,
the beauty and integrity of this 1930s Classical Revival building had
been severely compromised. The goal was to retain as much of the historic
fabric as possible while bringing the building up to current codes. Ceilings
were restored to the original decorative details and colors. Lighting
was brought back to its original design. Sixty-eight Works Progress Administration
(WPA) murals and scores of sculptures were restored to their original
appearance. Exterior work included restoring the central courtyard with
an aluminum water fountain flanked by limestone stairs and ramps. “This
project exemplifies the kind of outstanding team effort that a major
restoration project of this complexity and scale requires to be successful,” said
the jury.
 Construction Excellence
Construction Excellence
United States Courthouse, Seattle, construction by J.A. Jones/Absher
Construction Company, a joint venture
This project was completed on time and on budget, despite significant
challenges, including record inclement weather, a labor strike, the departure
of a major joint-venture partner, and contaminated soils. GSA’s
contracting officer and project manager co-managed the project with the
architecture firm’s design project manager. This unusual approach
proved highly successful, building a close-knit and effective team of
project participants. Several innovative structural concepts were undertaken
that led to significant cost savings and improved building safety. Primary
among these was a hybrid shear-wall core to provide seismic safety. “The
innovation brought by all members of the team was impressive,” lauded
the jury. “Teamwork was apparent at all levels, including the courts,
and everyone on the project can be rightfully proud of the high quality
of construction.”
Citations
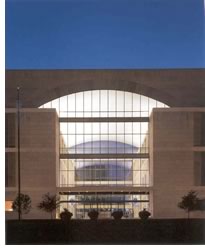 Architecture
Architecture
United States Courthouse, Hammond, Ind.,
by Pei Cobb Freed & Partners
Architects LLP and Browning Day Mullins Dierdorf Architects
The restrained design incorporates twin monolithic limestone-clad wings
joined by a three-story, glass-walled atrium with a vaulted ceiling.
To the north and south, limestone walls define public galleries and announce
the presence of eight courtrooms. To articulate the form and bring natural
light to upper-level interior spaces, wedge shapes have been cut out
of the building’s corners. “This courthouse captures in space,
light, and material form all of the honor and dignity that we hope for
in our judicial system,” praised the jury. “The beautifully
proportioned series of rooms conveys a respect for the public and uplifts
the human spirit.”
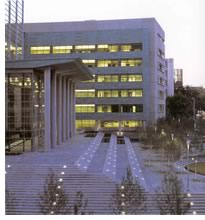 Architecture/Interior Design
Architecture/Interior Design
United States Courthouse, Seattle, by NBBJ
Encompassing a full block on the edge of Seattle’s downtown core,
the building gracefully interprets the modern urban courthouse in a hierarchical
tri-partite composition. The courtrooms are located in a 23-story tower
that is flanked along the back by a 17-story volume containing judges’ chambers.
A low 7-story office bar along one side of the tower thrusts forward
to embrace a plaza. The jury was “impressed with the complete resolution
of the project in urban planning, architecture, and interior design.
The project is also noteworthy for an effective and graceful security
perimeter developed integrally with the site and building.”
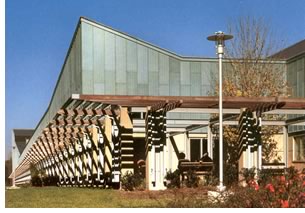 Architecture/Engineering
Architecture/Engineering
ATF National Laboratory Center, Beltsville,
Md., by Kallman McKinnell & Wood
Architects, Inc., with construction by the Whiting–Turner Contracting
Company
The design of this facility required a rigorous multidisciplinary collaboration
to create the world’s first forensic fire testing and research
laboratory. Located at the rear of the building, this laboratory comprises
75,000 square feet and includes three fire-testing labs, where fires
up to 25 megawatts can be conducted safely. “This project takes
a tough, industrial program and makes elegant and resolved architecture,” said
the jury. “This terrific building shows that the range of the Design
Excellence Program can include every building typology.”
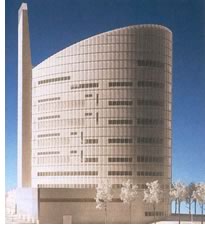 On the Boards
On the Boards
United States Courthouse, Buffalo, by Kohn Pedersen Fox Associates PC
Located on historic Niagara Square across the street from the 1931 Art
Deco city hall and opposite the 1936 Art Deco Michael J. Dillon U.S.
Courthouse, this facility’s distinctive elliptical form achieves
maximum efficiency by reducing the amount of exterior wall surface while
enclosing the gross area required by the program and responding to the
complex site conditions. The ellipse was sliced off on one side to form
a public face that houses circulation galleries leading to the courtrooms.
This face was then gently curved by a radius emanating from the center
of Niagara Square to create a dialogue with the square. The jury enthused, “It
is a design that brings order to an otherwise chaotic urban realm and
does so with a surprisingly quiet and dignified presence.”
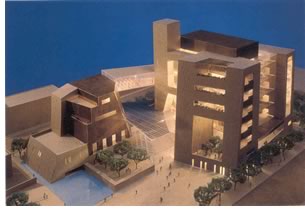 United States Courthouse, El Paso, by Antoine Predock Architect PC
United States Courthouse, El Paso, by Antoine Predock Architect PC
“The phenomenal condition of sky and horizon have been skillfully
folded into a re-orchestration of one of the most traditionally defining
characteristics of the courthouse spatial experience, the professional
move from the world of a physical reality to the world of an ideological
abstraction,” the jury praised. Responding to the site by framing
views, solar angles, materiality, and the containment of civic space, the
design of the El Paso courthouse alludes to the timeless nature and the “deep
time” of the West Texas landscape.
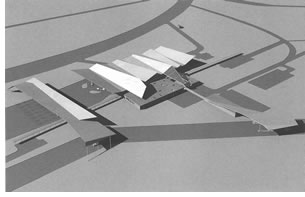 United States Port of Entry, Del Rio, Tex., by Charles Rose Architects
Inc.
United States Port of Entry, Del Rio, Tex., by Charles Rose Architects
Inc.
The Del Rio Port of Entry will create a powerful architectural symbol
on the landscape while effectively addressing the program requirements.
The canopy is both symbolic and functional, enveloping and open. It is
embracing and welcoming, capturing in its sweeping form the breadth of
the democratic nation the visitor is about to enter. The jury noted that
this project “has a lightness to it that confidently expresses
the positive aspects of this encounter. The canopies, with a certain
delicacy of authority, create a zone of transition commensurate with
the scale of the surrounding landscape. They provide welcome protection
from the elements and create a friendly, embracing image.”
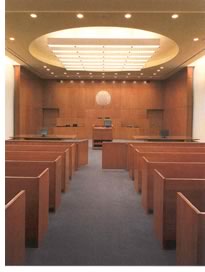 Modernization
Modernization
United States Courthouse and Federal Building, Phoenix, by Thomas Phifer
and Partners and Gould Evans Associates
In renovating this seven-story, 1960s glass-and-aluminum curtainwall
building into a facility for use by the U.S. Bankruptcy Court and other
federal agencies, the architects sought to reinforce on the interior
the clarity and integrity of the exterior architecture. The dignity of
the judiciary was to be visually embodied in an architecture of inclusiveness,
transparency, and orderliness. The jury praised the project’s “exacting
natural lines, transparent luminosity, and organic grammar as architect
Thomas Phifer’s personal modus operandi all manifest in the courtrooms
and public corridors in this exemplary modernization of Edward L. Varney’s
1960 building.”
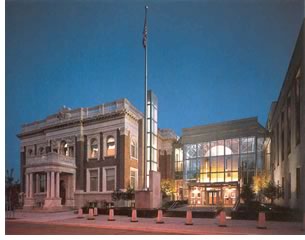 Preservation
Preservation
United States Courthouse, Erie, Pa., by
KSBA/DPK&A, joint venture
The courthouse is composed of four buildings: the 1899 Beaux-Arts Erie
Public Library; 1937 Federal Building and U.S. Courthouse; 1946 Art Moderne
Isaac Baker and Son building; and a contemporary courthouse annex and
lobby structure that connects the buildings into a cohesive ensemble.
Preserving the historic buildings and sensitively weaving them with a
contemporary structure maintained and expanded the streetscape’s
visual variety and layering. Masonry patterns, gentle reveals, and the
rhythm of fenestration all engage the pedestrian, creating expressions
of openness even as the complex satisfies modern security needs. It is
urban design at its best where the whole is greater than the sum of the
parts. The jury appreciated that “important historic structures
that span several periods and styles were skillfully tied together with
a modern link.”
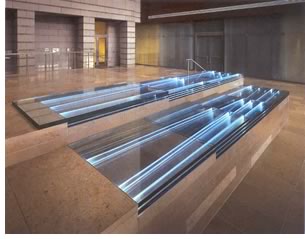 Art
Art
“River of Light,” United States
Courthouse, Wheeling, W. Va., by artist Mikyoung Kim
A focal point in the new atrium in this courthouse is this pulsing art
installation symbolizing the historical importance of glass-making and
river life to Wheeling. Resting on the staircase plinth, “River of Light” is an abstract image of a river distilled to its essence. Artist Mikyoung
Kim united historical reference with modern materials to depict the rhythm
and shimmer of flowing water and introduce an atmosphere of tranquility
redolent of a contemplative garden. “The piece creates a beautiful
and meaningful relationship between its own radiant form, the architecture,
and the location,” said the jury. “The symbiosis it achieves
with its setting is clear and concise, as well as unusually compelling.”
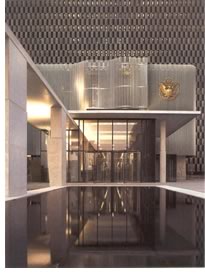 First Impressions
First Impressions
Richard Bolling Federal Building, Kansas City, Mo., by BNIM Architects
This 1960s bunker-style federal building was transformed into an inviting,
secure facility. Originally, the building had two obscure entrances located
inside the building envelope, connected by a dark through-corridor with
a low luminous ceiling. Today, two airy, glass entrance pavilions project
from the building in an open, welcoming gesture. Over the primary entrance
pavilion, the aluminum tube cladding was reconstructed in a wave form,
enlivening the monolith façade and reinforcing the entrance location. “The
design beautifully orchestrates a subtle and elegant sequence into the
building,” the jury praised. “The intervention strikes an
impressive balance between the building’s Modernist roots and city’s
urban tradition of engaging the street and public.”
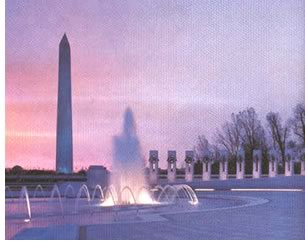 Graphic Design
Graphic Design
World War II Memorial Book, Washington,
D.C., by Cox & Associates
This 120-page book chronicles the 10-year design and construction process
of the World War II Memorial in Washington, D.C., showcasing the finished
memorial and honoring the millions of Americans who served in the war
effort. A combination of classic Baskerville type juxtaposed with a sans-serif
meta-font reflects the duality of the memorial’s design. Silver
metallic ink helps set off the abundance of bronze artwork and complements
the memorial’s use of granite. By including elements of the design
and construction process, the project’s history, diagrams and tests,
and handsome photographs of the finished memorial, the publication is
a fitting keepsake and record of the memorial. The jury called the book, “reflective
of and sensitive to the memorial, yet holds its own as a distinctive
object. The overall piece is elegant, simple, informative, and appropriate
for its purpose.”
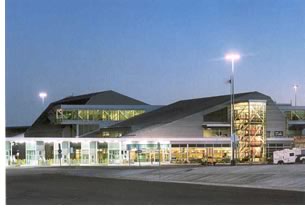 Construction Excellence
Construction Excellence
U.S. and Canada Shared Border Station, Sweet Grass, Mont./Coutts, Alberta,
Canada, construction by Abide International Inc.
This project was a unique construction challenge that required building
a shared border station with a main port building straddling the border
between the U.S. and Canada. One of the heaviest truck border crossings
in the western U.S., the station had to be fully operational and the
security of the border strictly maintained throughout construction. A
design/build project, the construction manager had the monumental task
of coordinating work between the two countries with 80 points of contact
with decision-making authority and 400 directly involved participants. “Completing
a project on the border of two countries while maintaining the integrity
of that border is a tremendous feat. Doing so with a design-builder in
one country, at least five different clients, and materials and labor
from both countries, while maintaining an aggressive schedule and ending
without any claims is even more remarkable. It is an extraordinary project,” proclaimed
the jury.
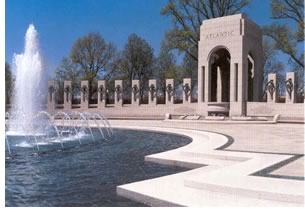 World War II Memorial, Washington, D.C., construction by Tomkins/Grunley-Walsh
Joint Venture
World War II Memorial, Washington, D.C., construction by Tomkins/Grunley-Walsh
Joint Venture
“Rarely does a project inspire everyone associated with it to rise
to a higher level than they thought possible. The World War II Memorial
was one of these projects,” the jury enthused. Located prominently
on the central east-west axis of the Mall, the memorial required the highest-quality
materials, craftsmanship, and construction to ensure a result worthy of
the site and the event it commemorates. Overall, the memorial contains
more than 17,000 individual pieces of granite weighing 8,000 tons, 136
jets of water in three separate fountains, two waterfalls, a state-of-the-art
pump and control vault 32 feet below ground, and 16,000 cubic feet of concrete.
The water features and site utilities system use more than 5.5 miles of
stainless steel and PVC piping.
Copyright 2005 The American Institute of Architects.
All rights reserved. Home Page ![]()
![]()
 |
||
The winners of the 2004 GSA Design Awards are showcased in GSA Design Awards 2004, soon to be available at www.gsa.gov. Photos courtesy of GSA.
|
||