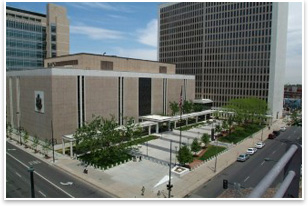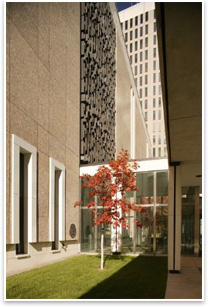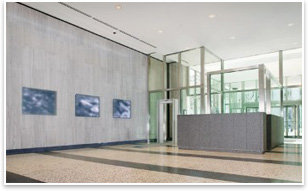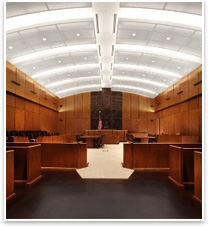
| GSA Building Modernization: Design Excellence and LEED Gold Certification
GSA Achieves Excellence in Sustainable Design
The planning and design effort included reprogramming the building; a new public entry and lobby; renovation of the entire building interior; complete mechanical, electrical, life-safety, security, and technology upgrades; full asbestos abatement; ADA compliance; rejuvenated exterior façade; and site upgrades that integrated security elements, landscape design, and public art. The courthouse contains two levels of underground parking. The landscaped plaza consists of the entry canopy, trees, lawn panels, and outdoor seating. Sustainable Features Sustainable site:
New materials:
Indoor environmental quality:
In addition to achieving LEED EB Gold, the project has been recognized by AIA Denver with a Design Honor Award and Sustainability Award. |
||
Copyright 2007 The American Institute of Architects. All rights reserved. Home Page |
||
news headlines
practice
business
design
recent related
› New CDC Headquarters Wins Silver LEED-NC Rating
› People-centered Design Means Fun and Sustainability
The General Service Administration (GSA), as part of its Design Excellence Program, was the first federal agency to require all new GSA construction projects and substantial renovations to be certified through the Leadership in Energy and Environmental Design (LEED®) Green Building Rating System™ of the U.S. Green Building Council (USBGC). This rating system consists of a set of prerequisites and credits, with specific requirements for earning enough credits for a building to be certified as "green."
This article is excerpted from the latest edition of the AAJ Journal, the journal of the AIA Academy of Architecture for Justice.
Mary Morissette, AIA, is a senior associate with Bennett Wagner & Grody Architects, Denver. She served as project manager on the courthouse renovation over a four-year design and construction duration.
The Team
Bennett Wagner & Grody Architects
RMH Group
Martin/Martin
Walsh Environmental
E-Cube
Lime Green Design
Ambient Energy
MCDS/PCL Construction
Ron Pollard Photography
Jim Campbell, artist.
Growing Country, Growing Needs: Federal Architecture and Art, a one-time exhibition, curated by the Virginia Center for Architecture and cosponsored by the U.S. General Services Administration, will showcase the a selection of projects from the Design Excellence Program, including the new Richmond courthouse and a series of new U.S. border stations that illustrate the government's goal to commission inspiring, contemporary civic architecture that reflects and promotes American ideals. The exhibition will be augmented by the story of the Fine Arts Collection that has been integral to the design of federal buildings. The exhibition runs through May 27, 2007. For more information, visit www.virginiaarchitecture.org.


 Renovation overview
Renovation overview Reuse of existing materials:
Reuse of existing materials: Optimizing energy performance:
Optimizing energy performance: