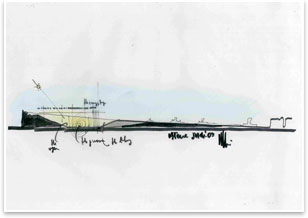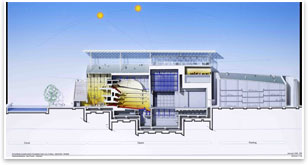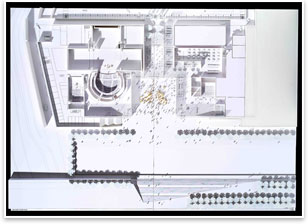
| Renzo Piano Designs Cultural Center to House Greek National Library and Opera Public-private partnership gives back “beautiful view” to Athens
Summary: In January, the Renzo Piano Building Workshop (RPBW) released their design for the National Library of Greece and the Greek National Opera, both set within what will become the Stavros Niarchos Park. The project will be the first public-private endeavor of its kind with the Greek State. For more information on the Stavros Niarchos Foundation Cultural Center visit the Web site. About The Stavros Niarchos Foundation The Architect’s Knowledge Resource can connect you to the 2030 Toolkit, which offers sustainable guidelines for achieving carbon neutrality in America’s buildings by 2030. See what else Architect’s Knowledge Resource has to offer for your practice. See what the Committee on the Environment is up to.
All images courtesy Renzo Piano Building Workshop. According to Principal Giorgio Bianchi, the Stavros Niarchos Foundation, named for the deceased shipping tycoon, will fund the planning, construction, and furnishing of the facility and the Greek State will provide the land. The Stavros Niarchos Foundation Cultural Center (SNFCC) will break ground pending completion of a Memorandum of Understanding with the Greek State. Once completed in 2015, the project will be turned over to the Greek State as a gift to the people. “This Center is a milestone for our country,” remarked Prime Minister Kostas Karamanlis. “The design is truly astonishing. In a wonderful manner, it combines high aesthetics with functionality and consideration for the environment. I am certain that its impact will extend beyond our national boundaries.” Turning an eyesore into an asset A key attribute to the design of the landscape is the connection to the sea that has played such an important role in Greece’s history and culture. Although the Aegean Sea is only a short distance away, there is no view to it from the site at present. To draw in the sea’s sense of light, limitless opportunity, and exploration, a canal will run parallel to an existing esplanade. Within the border of SNFCC, the canal will provide visitors a place for family gatherings, activity, and relaxation, while also fulfilling a need for flood-protection. “The water is not close to the edge of the city anymore, so the idea is that we reintroduce the water by making this canal which is almost 600 meters long and 30 meters wide,” explains Bianchi. “This canal is connected visually with the water of the sea, which is really close but is not visible anymore. Creating this is to give back to the city this idea of a destination with a bella vista, or beautiful view, from Kallithea.”
“We were extremely honored by the Stavros Niarchos Foundation’s invitation to play a role in such a generous gift to Greece,” noted Renzo Piano, Hon. FAIA. “The Cultural Center’s proximity to water and the natural warm breezes and light of Athens were particularly inspiring during the design process. It was immediately clear that we must take advantage of all these elements to ultimately design a zero emissions building that expresses movement and energy.” |
||
Copyright 2009 The American Institute of Architects. All rights reserved. Home Page |
||
news headlines
practice
business
design

 How do you . . .
How do you . . .  On Tour with Renzo Piano
On Tour with Renzo Piano An icon with zero emissions
An icon with zero emissions Natural ventilation will be used to the greatest possible extent. While certain areas in the opera house and library will require chilled air and humidity control for public comfort and manuscript preservation, the common areas and parking garage will be naturally ventilated to take advantage of the breezes blowing from the sea. A geothermal heat exchange system will be used to heat and cool the facility. Finally, native drought-resistant plants and trees will be used throughout the park to help improve the air quality of the microclimate.
Natural ventilation will be used to the greatest possible extent. While certain areas in the opera house and library will require chilled air and humidity control for public comfort and manuscript preservation, the common areas and parking garage will be naturally ventilated to take advantage of the breezes blowing from the sea. A geothermal heat exchange system will be used to heat and cool the facility. Finally, native drought-resistant plants and trees will be used throughout the park to help improve the air quality of the microclimate.