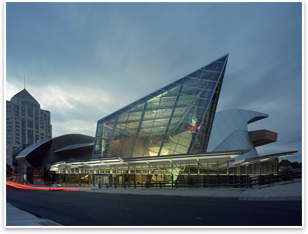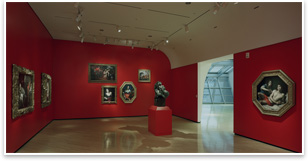PROJECT WATCH
Roanoke’s Unabashedly Contemporary Taubman Museum of Art Opens
Randall Stout Architects’ museum fits in neatly with Deconstructivist stylings and, in several ways, with its neighbors too
by Zach Mortice
Associate Editor
 Summary: The sight of silver steel appendages creeping over the traditional red brick masonry buildings in downtown Roanoke, Va., is an announcement for residents and visitors alike: This small, Southern city is courageously investing in contemporary architecture and its cultural life. The new Taubman Museum of Art, designed by Los Angeles-based Randall Stout Architects, opened last month, an expressively sculptural forest of arcing steel expanses and ruddy zinc limbs, anchored by a jagged glass atrium. Summary: The sight of silver steel appendages creeping over the traditional red brick masonry buildings in downtown Roanoke, Va., is an announcement for residents and visitors alike: This small, Southern city is courageously investing in contemporary architecture and its cultural life. The new Taubman Museum of Art, designed by Los Angeles-based Randall Stout Architects, opened last month, an expressively sculptural forest of arcing steel expanses and ruddy zinc limbs, anchored by a jagged glass atrium.
The museum (which is most known for it collection of 19th and 20th century American art) maintains a cool and composed face inside, with traditionally sparse and classically oriented gallery spaces, but the exterior is an exuberantly riotous abstraction of the area’s geographic context—the surrounding Blue Ridge Mountains.
“We wanted to evoke rolling mountains in the roof forms, river gorges in the circulation zones, and rock strata in the façades,” said Randall Stout, FAIA, in a press release. “We did not want to be ‘themed’ in the architecture. That would be kitschy, and it wouldn’t be relevant in a modern city. But the notion of metaphorical landscape motivated me toward the merging of beautiful form and materials.”
Appropriately then, Stout name checks both the classically oriented Renzo Piano, Hon. FAIA, as well as members of the growing Deconstructivist wing of contemporary architecture, like Zaha Hadid, Hon. FAIA; Wolf Prix, Hon. FAIA; Coop Himmelb(l)au; and Stout’s own former boss, Frank Gehry, FAIA, as influences and luminaries.
 The museum’s stainless steel extremities, which fan out like overlapping leaves, seem directly appropriated from Gehry’s playbook, but the shingled and patinated brownish-red zinc sections create a unique fusion of digitally asymmetrical 21st-century forms and industrial, nearly earthen, textures—a reference to Roanoke’s economic past as an industrial switchboard city that grew along rail lines and its economic future as a technology and information-driven place. The 81,000-square-foot museum’s main entrance and lobby is housed in a 4,700-square-foot glass atrium that extends out of the museum skyward into a sharp precipice. From there, visitors are led up an illuminated glass staircase to the second floor, where the majority of the exhibit space is. The third and top floor is primarily used for administration and office spaces. The museum’s stainless steel extremities, which fan out like overlapping leaves, seem directly appropriated from Gehry’s playbook, but the shingled and patinated brownish-red zinc sections create a unique fusion of digitally asymmetrical 21st-century forms and industrial, nearly earthen, textures—a reference to Roanoke’s economic past as an industrial switchboard city that grew along rail lines and its economic future as a technology and information-driven place. The 81,000-square-foot museum’s main entrance and lobby is housed in a 4,700-square-foot glass atrium that extends out of the museum skyward into a sharp precipice. From there, visitors are led up an illuminated glass staircase to the second floor, where the majority of the exhibit space is. The third and top floor is primarily used for administration and office spaces.
The Taubman Museum of Art is both Roanoke’s first large-scale dedicated public facility for the visual arts and Stout’s first major stand-alone museum project. |


 Summary:
Summary: The museum’s stainless steel extremities, which fan out like overlapping leaves, seem directly appropriated from Gehry’s playbook, but the shingled and patinated brownish-red zinc sections create a unique fusion of digitally asymmetrical 21st-century forms and industrial, nearly earthen, textures—a reference to Roanoke’s economic past as an industrial switchboard city that grew along rail lines and its economic future as a technology and information-driven place. The 81,000-square-foot museum’s main entrance and lobby is housed in a 4,700-square-foot glass atrium that extends out of the museum skyward into a sharp precipice. From there, visitors are led up an illuminated glass staircase to the second floor, where the majority of the exhibit space is. The third and top floor is primarily used for administration and office spaces.
The museum’s stainless steel extremities, which fan out like overlapping leaves, seem directly appropriated from Gehry’s playbook, but the shingled and patinated brownish-red zinc sections create a unique fusion of digitally asymmetrical 21st-century forms and industrial, nearly earthen, textures—a reference to Roanoke’s economic past as an industrial switchboard city that grew along rail lines and its economic future as a technology and information-driven place. The 81,000-square-foot museum’s main entrance and lobby is housed in a 4,700-square-foot glass atrium that extends out of the museum skyward into a sharp precipice. From there, visitors are led up an illuminated glass staircase to the second floor, where the majority of the exhibit space is. The third and top floor is primarily used for administration and office spaces.