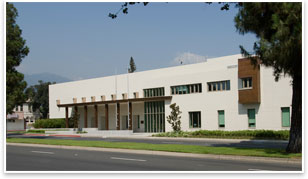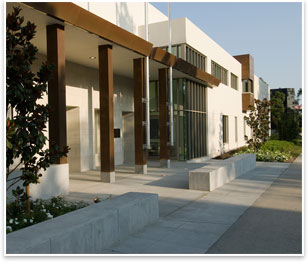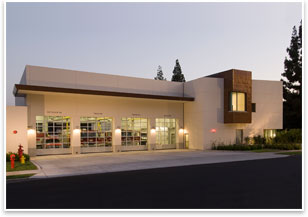
| Delivering Big on a Small Budget Pasadena fire station uses minimal materials and landscaping to keep costs down
Summary: At a cost of only $7 million, Fire Station 105 in Pasadena, by Gonzalez Goodale Architects, makes the most of a small budget through careful selection of materials and minimal landscaping. Visit the architects online. See what the Public Architects knowledge community is up to. Do You Know the Architect’s Knowledge Resource? See what else the Architect’s Knowledge Resource has to offer for your practice. Building Security: Handbook for Architectural Planning and Design, edited by Barbara A. Nadel, FAIA (McGraw-Hill, 2004). View all the photos in the photo gallery. Fire Station 105 in the city of Arcadia, Calif., had become outdated and outsized with overcrowded corridors and office spaces. The city contracted with Gonzalez Goodale Architects in Pasadena to replace the aging, single-purpose facility with a 21,000-square-foot fire station that would house the engine company’s command center; the fire department’s administrative offices; company living quarters that accommodate13 shift firefighters; an exercise room; an apparatus room with vehicle maintenance capabilities, a decontamination room, and vehicle fueling; and a fire prevention space for public safety education. Public and private separated Designed as a contemporary yet friendly neighborhood-scaled structure, the fire station has cleanly articulated public volumes while creating a semi-private courtyard effect in the backyard. As visitors enter the main lobby of the facility, the two-story space evokes the majesty of the building’s function and allows a sense of the activities that occur inside without invading on those activities. Dorm spaces for shift firefighters are located on the second floor, along with a kitchen, study room, and lounge area. Situated on the first floor, in addition to office spaces and the apparatus room, are the exercise, conference, and lounge rooms. The floors and engine room were placed to maximize camaraderie and create an indoor-outdoor flow between kitchen, dining area, and barbecue deck.
Long, narrow site
“It’s kind of a grand street,” says Goodale. “It’s very wide and it has a treed boulevard in the middle of it. Overall, I think the challenge of the fire station was to occupy the street in a way that was aggressive. The street has a lot of cadence to it because of the trees and everything else that happens along it, so the building has a very civic aspect in the way that it faces. There’s a rhythm of columns and window forms that reinforces the vertical nature of the street. It’s a very linear building and there are a series of horizontal lines that make the building reflective of and participating in the traffic and speed of the street.” |
||
Copyright 2009 The American Institute of Architects. All rights reserved. Home Page |
||
news headlines
practice
business
design
recent related
› Viñoly’s Rugged but Respectful 121st Precinct Design Wins Approval
› New Police Facility Protects and Serves Community
Captions
Photos © Magnus Stark.
Rendering courtesy Gonzalez Goodale.

 How do you . . .
How do you . . .  The principal materials are smooth-finish cement plaster and limestone cladding, but the architect incorporated copper-clad canopies and lookouts as quiet references to the ladder baskets of fire engines. In addition, copper-clad columns on the building’s public front resemble a ladder on its side. “It really is a very simple steel frame and plaster building,” believes Principal David Goodale, AIA. “What makes it special is the proportion in terms of massing and then the few places where we did have accent materials like the entry and the copper clad look outside.”
The principal materials are smooth-finish cement plaster and limestone cladding, but the architect incorporated copper-clad canopies and lookouts as quiet references to the ladder baskets of fire engines. In addition, copper-clad columns on the building’s public front resemble a ladder on its side. “It really is a very simple steel frame and plaster building,” believes Principal David Goodale, AIA. “What makes it special is the proportion in terms of massing and then the few places where we did have accent materials like the entry and the copper clad look outside.”
