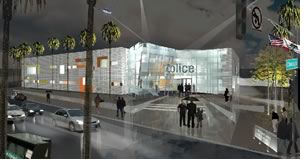

08/2004
New Police Station Protects
and Serves Community
AC Martin Partners interprets police chief’s
vision in architecture
The diverse Boyle Heights community served by the Los Angeles Police Department’s Hollenbeck Division soon will be home to an AC Martin Partners-designed police station that exemplifies the LAPD’s efforts to create a more open, community-serving police force under the guidance of recently appointed Chief William Bratton. “AC Martin Partners’ design for the Hollenbeck Division Replacement Station reflects the new face of the LAPD,” notes Bratton. “The new station will bring the police and the community together and once again make the police station a place of pride for the neighborhood.”
The Hollenbeck Replacement Station forms part of LA’s $600 million Proposition Q, Citywide Public Safety Bond Program, passed by voters in 2002 and managed by the Department of Public Works, Bureau of Engineering. The new facility will sit on the site of the existing 1958 station (First St. between St. Louis St. and Chicago St.).
Beautiful, and green
too
The architect strove to relate the station to the surrounding community,
encourage public interaction, and create a beneficial work environment
for the officers. A modern design that communicates the department’s
forward-thinking philosophies, the building comprises three rectangular,
two-story volumes. “Exterior walls are highlighted by a staccato
rhythm of rectangular windows and insets that allow light into the building
while recognizing the station’s privacy and safety needs,”
according to the firm. “An open plaza sets off the striking public
entrance—a dynamic wall of layered translucent glass panels.”
 “The
new design will better serve both the community and the officers,”
explains David C. Martin, FAIA, design principal at ACMP. “It is
innovative functionally and aesthetically and, most important, is innovative
in how it relates to the community.”
“The
new design will better serve both the community and the officers,”
explains David C. Martin, FAIA, design principal at ACMP. “It is
innovative functionally and aesthetically and, most important, is innovative
in how it relates to the community.”
It is ACMP’s philosophy to be environmentally responsible in all projects, says the architect, and the station will be an excellent model of sustainability, designed to achieve a high LEED™ rating from the U.S. Green Building Council. Energy-efficient mechanical and electrical systems—along with water-wise plumbing and irrigation—will reduce the building’s dependence on natural resources. The majority of specified building materials will include recycled content—from flooring made of old tires to stair treads made of beer bottles. Landscaping, covered parking, and a high-tech roof system will help prevent distribution of heat into the neighboring community.
 Carefully
organized
Carefully
organized
Significantly larger than the existing facility, the 54,000-square-foot
new main building will house a multipurpose room, offices, temporary holding
cells, and lobby and support areas. The project also includes a 7,000-square-foot
vehicle maintenance facility, fueling station, carwash, and 115,000-square-foot
parking structure for approximately 330 vehicles. The project’s
internal organization will offer an efficient and enjoyable environment
for more than 200 officers and staff. Traditionally, police stations can
become complex in their organization for security reasons; they often
force users on circuitous pathways through dark hallways that create a
disjointed sense of space. For Hollenbeck, ACMP designed the station plan
and organization to create clear pathways, maximize the daylight in the
hallways, and provide a cohesive sense of space.
Located near local government offices, community spaces, and a public park, the station builds on the idea of strengthening the neighborhood civic center. The surrounding Boyle Heights community has a rich and layered history that has left it with a distinct tradition of artistic expression through local murals and brightly colored houses and gardens. “It is important to the community that the building maintain its central location and that the new design help transform the station into part of the neighborhood’s creative fabric,” notes Martin. The building’s art program will include a large mural that will reflect the history of the area and will physically bridge the station to a public park area.
 The
station’s innovative layered-glass wall also adds an artistic focal
point to the community while creating a welcoming public entrance. The
glass façade allows light and diffused views into the lobby during
the day and becomes a glowing beacon at night. Through the art/architecture
connection, it responds to the police department’s emphasis on creating
close ties to the community by engaging public interaction. The glass
panels have been designed and engineered to provide the necessary visual
and physical security while maintaining a sense of transparency, openness,
and energy.
The
station’s innovative layered-glass wall also adds an artistic focal
point to the community while creating a welcoming public entrance. The
glass façade allows light and diffused views into the lobby during
the day and becomes a glowing beacon at night. Through the art/architecture
connection, it responds to the police department’s emphasis on creating
close ties to the community by engaging public interaction. The glass
panels have been designed and engineered to provide the necessary visual
and physical security while maintaining a sense of transparency, openness,
and energy.
Currently in design development, the station’s groundbreaking is scheduled for Spring 2005, with completion slated for 2007.
Copyright 2004 The American Institute of Architects.
All rights reserved. Home Page ![]()
![]()
 |
||
| In addition to Martin, the ACMP design team includes project director Carey McLeod; project manager Rana Makarem; design director Gail Bouvrie, AIA; senior designer Chris King; associate designer Tammy Jow; LEED-certified architect Elizabeth Eshel; director of production George van Gilluwe, AIA; project architect Norman Title; civil engineer Jon Ziegler; associate civil engineer Glynda Cross-Paris; structural engineer Onik Tahtakran; and structural engineer Mark Johnson. TMAD is the mechanical/plumbing/electrical engineer. Melendrez Design Partners is the landscape architect. Sandow Birk is the project artist.
|
||
