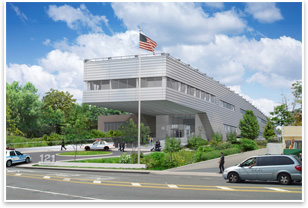Viñoly’s Rugged but Respectful 121st Precinct Design Wins Approval
NYC Art Commission gives green light to new Staten Island precinct
by Heather Livingston
Contributing Editor
 Summary: The Art Commission of the City of New York has approved the design for Staten Island’s 49,000-square-foot police facility, designed by Rafael Viñoly Architects PC, and commissioned by the New York City Police Department and the Department of Design and Construction. The architect will be seeking LEED® Silver certification under Mayor Bloomberg’s PlaNYC 2030 sustainable design initiative, making it the first police facility in the city to achieve this designation. Summary: The Art Commission of the City of New York has approved the design for Staten Island’s 49,000-square-foot police facility, designed by Rafael Viñoly Architects PC, and commissioned by the New York City Police Department and the Department of Design and Construction. The architect will be seeking LEED® Silver certification under Mayor Bloomberg’s PlaNYC 2030 sustainable design initiative, making it the first police facility in the city to achieve this designation.
Staten Island is the city’s fastest-growing borough in population, which is necessitating a greater law enforcement presence. The new 121st Police Precinct stationhouse will reduce response times and relieve the workload of the island’s two existing precincts. The design goal was to satisfy the police department’s functional requirements while evoking civic pride and confidence among local residents.
Says RVA Project Director Fred Wilmers, AIA, LEED-AP, one of the major objectives of the project was to address the public and civic side of the site by keeping the building low and respectful of the residential neighborhood. The irregularly shaped site is long and narrow, measuring approximately 650x135 feet, with the more generous portion of the site located atop a 30-foot rise. Viñoly’s linear structure emerges naturally from the landscape, and provides a connection between the residential neighborhood and commercial corridors. The 90-foot, cantilevered second floor canopies over the entrance’s wide concrete steps and landscaped approach, reaching out to the street and community beyond.
“We kept the building to two stories,” Wilmers says. “Programmatically we think it’s beneficial and it fits into the context. There is quite a hill on the site, so … as it goes up the hill, the roofline of the building slightly rises from one story at the back to two stories at the front.”
Strong, but not heavy
Because of the unusual massing and a desire to give the building a light feeling, as opposed to the traditional masonry palette of police stations, RVA is cladding the structure with stainless steel panels. “Color was a difficult issue,” declares Wilmers. “They didn’t want to address color and the metallic is neutral and reflective, and it’s always going to be changing with different light conditions. It’s a strong material, a masculine reading without being the masonry stone and brick building, which we didn’t think was appropriate for this building form.”
Vehicular traffic was a major concern for the Police Department and local residents. Ample visitor parking will be provided on the public side of the building, but in order to limit the number of police cars in the residential neighborhood, police will enter their parking lot from the street behind the facility. The lot is further “screened from both the residential area, so from the front street, you see the building,” Wilmers says. “You don’t see a parking lot.”
Sustainability boosted by east-west orientation
For sustainable considerations, RVA took advantage of the site’s east-west orientation, with the building positioned optimally for maximizing energy efficiency and minimizing heat gain. The first police station to be built under plaNYC, Mayor Bloomberg’s strategy to reduce New York City’s greenhouse gas footprint while also accommodating a population growth of nearly a million and improving infrastructure and environment, LEED® Silver certification and additional energy and water use reduction goals of 30 percent were requirements for the project.
To achieve those goals, the architects used higher efficiency systems than the police typically use. RVA also is taking a balanced approached to sustainability by conducting site remediation; specifying recycled materials, renewable materials, and local and regional materials; and minimizing construction waste. Finally, one of the more visible sustainable aspects is the storm water management plan. The design has preserved a good deal of green space to filter rainwater, including ample landscaped areas within the parking lot.
“Because we do have a lot of open area and a lot of parking area, we are sending all rainwater to bioretention areas so the water, as much as possible, will filter through the landscape and be absorbed by the ground before it goes into the storm sewers,” Wilmers says.
When completed, the stationhouse will provide the 121st Precinct police officers with substantial work areas, holding cells, on-site outdoor parking for 108 cars, and its own vehicle fueling station. Construction is expected to begin in March 2009. |


 Summary:
Summary: