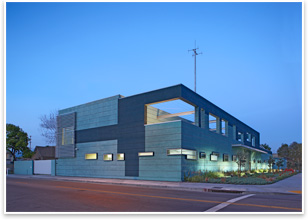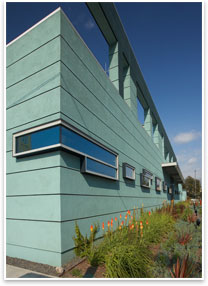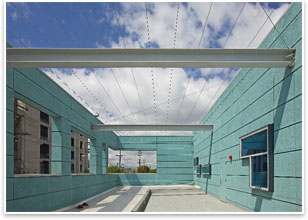
| A New Breed of Bomb Squad Building
Summary: California-based WWCOT designed the new Metro Bomb Squad facility in downtown Los Angeles, certified LEED® Silver. The two-story, 23,000-square-foot building incorporates an industrial persona to integrate with its surroundings. The facility serves the Metro Bomb Squad and hazardous materials components of the Los Angeles Police Department (LAPD), as well as the LAX bomb squads. The client for the project was the City of Los Angeles, Department of Public Works, Bureau of Engineering. National Law Enforcement Museum to Grace Nation’s Capital Do You Know the Architect’s Knowledge Resource? See what else the Architect’s Knowledge Resource has to offer for your practice.
The aqua-blue Metro Bomb Squad, situated on 1.3 acres in downtown Los Angeles, was funded with a $600 million bond, Proposition Q, which was approved by voters in 2002 to renovate, expand, and construct public safety facilities. The facility includes the main two-story building, a one-story research and development building, and surface parking for bomb squad vehicles. The façade of the main two-story building incorporates dark and light green with black to match the colors of the bomb squad’s duty gear. A jagged pattern of small, projected windows symbolizes detonated bomb shrapnel and offers protection from the internal force of bomb detonations. The larger windows sport louvers to shade incoming natural light and also give officers protected views to the outside. Canopies also provide shade and protection. There is no front door; rather, a gate leads into a secure zone. Above, a second-floor setback affords the opportunity for a courtyard. Inside on the ground level are the evidence processing rooms, laboratories, offices, a bullpen work area, and support facilities. The processing rooms are adjacent to a sloping metal apparatus bay that houses equipment and bomb squad response vehicles. The second floor houses training rooms, sleeping quarters, lockers, a briefing room, break room, and exercise room. All rooms open to the courtyard, which affords them natural light and ventilation. A series of wires above the courtyard, strung across beams, allows ivy to grow. Behind the building are kennels for bomb-sniffing dogs. And, at the one-story research and development building, is a disruptor pit where officers detonate devices and train by using robotics.
Both Gehring and WWCOT project manager Dean Vlahos, AIA, LEED-AP, call it an urban building. “We positioned the building in an urban setting,” Vlahos notes. “Behind it is a series of residences of responsible and not-so-responsible citizens, while nearby is a school, businesses, and two churches. So we placed the facility in a melting pot.” Sustainable design elements that contributed to the building’s LEED® Silver rating include a reflective roof, fly-ash concrete, recycled building materials procured nearby, and louvers around the stairwell windows. “The intent is to create a green environment,” says Vlahos. “The louvers also provide visual screening of the officers. There’s a gang element in the neighborhood, so we don’t want to put the officers at risk.”
There’s also a noteworthy find inside, Vlahos mentions. “There’s a tremendous collection of weaponry inside that the officers have confiscated during the course of normal operations.” |
||
Copyright 2009 The American Institute of Architects. All rights reserved. Home Page |
||
news headlines
practice
business
design
recent related
› LAPD’s Valley Bomb Squad and Training Facility Opens
Photos
Photos by Fred Daly Photography.
1.The new Metro Bomb Squad in downtown Los Angeles, designed by WWCOT, is a two-story, 23,000-square-foot facility with an industrial design. The facility is for the bomb squad and hazardous materials components of the Los Angeles Police Department (LAPD) and is also the headquarters for the LAX bombs squads.
2.The façade of the main two-story building combines dark and light green with black to match the colors of the bomb squad’s duty gear. A jagged pattern of small, projected windows resemble portals and provide protection from the internal force of bomb detonations.
3.The design of the parking areas and metal apparatus bay includes large canopies that will later hold photovoltaics and take the facility off the grid. The canopies also protect X-ray equipment and reduce bomb suit heat.
4.The courtyard provides natural light and ventilation. A series of wires above the courtyard, strung across beams, allows for growing ivy.
5.The Metro Bomb Squad’s second floor houses training rooms, sleeping quarters, lockers, a briefing room, a break room, and an exercise room.
6.Louvers around the windows by stairwells provide for air circulation, reduced heat gain, and reduced air-conditioning. The louvers also provide visual screening for the officers.

 How do you . . .
How do you . . .  Reinventing Los Angeles: Nature and Community in the Global City
Reinventing Los Angeles: Nature and Community in the Global City Behind-the-scenes building
Behind-the-scenes building
