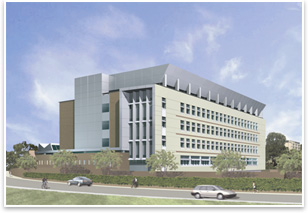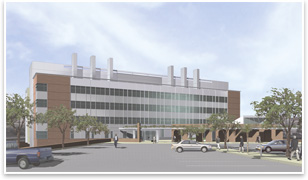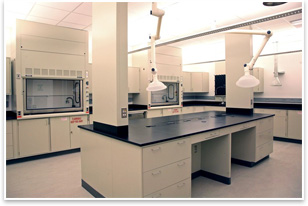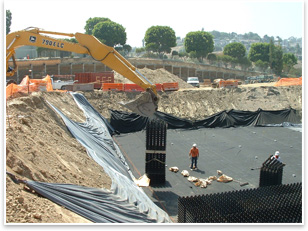
Harley Ellis Devereaux, HERA Design Nation’s Largest Crime Lab
Summary: The new 209,000-square-foot, $102 million Hertzberg-Davis Forensic Science Center, a five-story forensics laboratory, held its grand opening last May at California State University, Los Angeles. The new crime lab will be shared jointly by California State University’s School of Criminal Justice and Criminalistics, the Los Angeles Police Department, Los Angeles’ County Sheriff's Department, and the State Department of Justice Bureau of Forensic Services. Los Angeles-based Harley Ellis Devereaux and St. Louis-based Health, Education + Research Associates (HERA), partnering as Crime Lab Design, provided architectural and lab design. GreenWorks Studio, also part of Harley Ellis Devereaux, consulted on sustainable design. The 4.5 acre Hertzberg-Davis Forensic Science Center is the largest forensics facility in the nation.
Moving through the crime lab
“A corridor runs from left to right on each floor and clearly divides office and lab activities. A bio-vestibule provides space for the criminalists, examiners, and analysis to don a lab coat, and, when they leave, dispose lab coats and personal protection lab equipment like safety glasses and face shields,” Mohr explains. “It’s a hygiene point-of-control between the two environments. You don’t normally find that in lab facilities.” The building incorporates more automation and use of robotics than a regular lab to run forensic analysis around the clock The building incorporates more automation and use of robotics than a regular lab to run forensic analysis around the clock. Mohr points out that security was paramount in the design. “Throughout the facility, we had to design for balancing a protocol for evidence-handling and chain of custody, the ‘paper trail’ of evidence from a crime scene. There was construction of short- and long-term evidence storage, and sophisticated security considerations using biometrics, such as motion sensors and card access. And the solid walls within the building can’t be penetrated easily.” The building and lab spaces are designed to meet ever-changing forensic technology. “We used a modular grid that works with the mechanical infrastructure of the building that creates a roadmap for future modifications,” Mohr details. “Staff grows, science methodology changes, and equipment and technology evolves. About every 18 months something becomes smaller and faster.” Sustainable design keeps lab temperature regulated The building beats California’s Title 24 energy code by 20 percent “Every building in California has to meet an energy code called Title 24, which prescribes maximum energy per square foot,” explains Steve Moodie, Harley Ellis Devereaux associate principal and director manager on the forensic center project. “On this building we actually beat it by 20 percent.” Proper climate is important for lab temperatures, Moodie explains, and sustainable strategies play a vital role. “The building runs east-west because it is easier to control solar gain. The labs are on the north side because it’s an easier exposure to control the environmental temperature. We used VAV systems for indoor air monitoring, and free cooling to infiltrate outside air at the right temperature. A cool roof with high-reflective white coating also reflects heat.”
|
||
Copyright 2007 The American Institute of Architects. All rights reserved. Home Page |
||
home
news headlines
practice
business
design
Recent related
› COTE Top Ten 2006 Winner—Philadelphia Forensic Center (pdf)
› Tahoe Science Lab Goes for Platinum-LEED®
› National Law Enforcement Museum to Grace Nation’s Capital

 How do you . . .
How do you . . . Shared forensics facility houses three law agencies, one school
Shared forensics facility houses three law agencies, one school An entry lobby space allows persons to turn left and right. The first floor houses lecture rooms, meeting halls, and the university labs, in which 350 students study forensic chemistry, biology, and crime scene reconstruction. People continuing forward through the lobby enter a secure zone, crossing gates to elevators to the LAPD and LA County Sheriff’s Department, both of which share the above floors. “As you move vertically throughout the building, you see the police agency crime lab and spaces for firearms, photography, and latent print examination. The next few floors are forensic labs for DNA analysis, biology, chemistry, toxicology, and drug analysis.
An entry lobby space allows persons to turn left and right. The first floor houses lecture rooms, meeting halls, and the university labs, in which 350 students study forensic chemistry, biology, and crime scene reconstruction. People continuing forward through the lobby enter a secure zone, crossing gates to elevators to the LAPD and LA County Sheriff’s Department, both of which share the above floors. “As you move vertically throughout the building, you see the police agency crime lab and spaces for firearms, photography, and latent print examination. The next few floors are forensic labs for DNA analysis, biology, chemistry, toxicology, and drug analysis. A new cooperation for better crime investigation
A new cooperation for better crime investigation