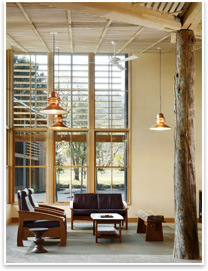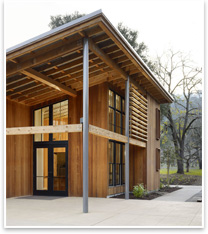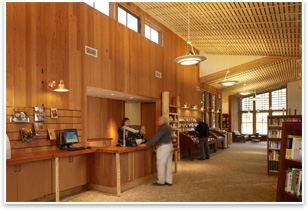
| With a Relaxed Dignity, Portola Valley Town Center Is Buttoned Down, but Stands Up Straight The jointly designed project settles a vibrant community space into the landscape
Summary: Portola Valley Town Center, by the architecture firms Siegel and Strain and Goring and Straja, uses reclaimed and recycled materials to complement and respect the natural landscape of surrounding redwood forests. While maintaining a rustic, organic air of informality with their cabin-like materials, the buildings’ emphasis on civic space marks them as dignified public structures. Do You Know the Architect’s Knowledge Resource? Visit the Architect’s Knowledge Resource online.
What is the AIA Committee on the Environment doing? All images courtesy of Goring and Straja 1. Photovoltaic panels line the roof of the buildings. 2. Alder trees from the building site were used as columns. 3. Each of the building’s glass-lined, glowing entrances open to the town plaza. 4. Portola Valley Town Center. 5. Intersecting ceiling planes reflect the upturned roofs of the buildings. 6. Horizontal louvered sunscreens prevent excess solar heat gain. In a valley of redwood forests on the southwest outskirts of the California Bay area, the town of Portola Valley is a place of exceptional means and discriminating tastes. After the town hired the Emeryville, Calif.-based firms of Siegel and Strain and Goring and Straja to design their new town center in 2004, they raised about $17 million of the project’s total $20 million budget in about a year, and a city council member told firm principal Jim Goring, AIA, that “Woodside [a neighboring community] is about show and tell. Portola Valley is about hide and seek.” Indeed, this cluster of 4,500 or so venture capitalists, doctors, and college professors didn’t want their new civic center complex to broadcast ostentaciousness. Keeping these new buildings in step with the surrounding landscape was valued more than anything else. So the partnership between the two firms delivered a library, town hall, and community center (completed in November) that are simple gabled, wood structures with glowing entrance porches—welcoming lanterns that open to a public plaza. It all expresses the town’s organic, relaxed Northern California sensibility while still recognizing the fundamental dignity of municipal civic space and strictly conforming to the landscape’s context in a highly sustainable way. Getting along with the land, and the town The partnership of the two firms, who each took active design roles, was aided by the fact that the locations of their offices make them nearly next-door neighbors in Emeryville. Goring enlisted Strain and his firm after he realized the need for sustainable design expertise on the project. “He didn’t stand a chance of getting the job on his own,” says Strain jocularly. Strain’s firm had the sustainability experience Goring needed, and Goring and Straja had completed many similar community-type buildings, often using wood, which was sure to be the project’s material solution. “We all did a little bit of everything,” says Strain, who grew up in Portola Valley.
The three buildings (a library to the north, a town hall to the west, and a community center to the south) that both firms designed encompass 20,000 square feet on an 11-acre site. They all open and envelope a town square plaza and performance lawn on three sides, creating a strong locus for civic interaction. These single-story structures are low-slung and largely built from reclaimed and recycled building materials. Their forms and materials are rustic and informal, but the buildings’ site orientation and organization gives the plan appropriate civic prestige by placing an active center dedicated to peoples’ municipal and public lives in the center of the town. Again, Goring’s conception of the buildings walks a line between coarse and principled. “We directly wanted to try to give a sense of a horse barn with a library in it,” he says.
Premium on sustainability
The concrete masonry and asphalt from the original site has been reused as base rock, building paths, and trails, and new concrete contains recycled fly ash and slag. A rainwater cistern and irrigation system will be installed soon. In the library, a public control panel monitors the buildings’ performance and shows visitors how much energy and carbon dioxide is being produced and consumed. Goring and Strain are aiming for LEED® Platinum certification.
“I would categorize the sustainable solution idea as being mostly applied common sense,” says Goring. “A lot of solar orientation issues were what people figured out 6,000 years ago and then forgot for the last 40 years.” |
||
Copyright 2009 The American Institute of Architects. All rights reserved. Home Page |
||
news headlines
practice
business
design

 How do you . . .
How do you . . . 
 “Horse barn with a library”
“Horse barn with a library”


 But clearly, the Portola Valley Town Center isn’t a high-tech expression of sustainability. Its reliance on millennia-old passive design techniques is expressed in its materials, form, and quiet integration with the landscape.
But clearly, the Portola Valley Town Center isn’t a high-tech expression of sustainability. Its reliance on millennia-old passive design techniques is expressed in its materials, form, and quiet integration with the landscape.