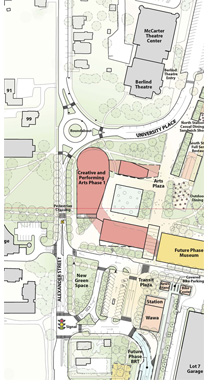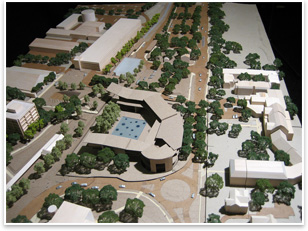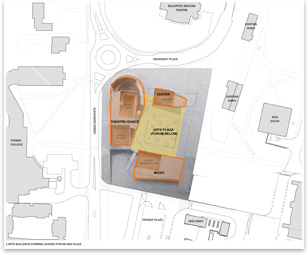
| Building Bridges Between Campus and Community New complex at Princeton blurs line between town and gown How do you . . . use architecture and urban planning to close the divide between a university campus and its neighbors? Summary: Princeton University is using a redesign of its western entrance to better unite the school with its community. The project will include a large performing arts complex and improved and relocated transit facilities. Both projects will anchor the gateway and draw the public into campus life. The AIA’s resource knowledge base can provide you with information on urban planning, including a National Associates Committee newsletter on the physical aspect of community as it relates to buildings and beyond. See what else SOLOSO has to offer for your practice.
Read This Article: Sustainable Design: Becomes a Mandatory Continuing Education Requirement for AIA Membership. See what Princeton University envisions in its campus master plan. See what the Committee on Architecture for Education (CAE) knowledge community is up to. Find out what’s happening with the Committee on the Environment (COTE). Arts spaces that connect and flow unimpeded
Drawing the community into the campus The new transit plaza will feature amenities such as a Wawa convenience store, a newsstand, bicycle storage facilities, and heated and air-conditioned waiting area and restrooms in the Dinky station. The redesigned transit center would accommodate enhanced services for the university shuttle, a community jitney, and, potentially, bus rapid transit. A relocated commuter lot south of the station also is included in the plan, as are long-term and short-term parking spaces, enhanced wayfinding, and extensive landscaping.
Miles to go
As for Holl, he says that he looks forward to working with all parties in the design process to see his vision come to fruition. “I'm very confident that we can make something that's really inspirational,” he says. “It will be fresh and new.” |
||
Copyright 2008 The American Institute of Architects. All rights reserved. Home Page |
||
news headlines
practice
business
design
Although Princeton does not plan to pursue LEED® certification for the arts and transit complex, McCoy says that it will be designed to 50 percent of ASHRAE Standard 90.1 and will likely be the equivalent of LEED Silver. Green features planned at present are green roofs, storm-water management, gray-water recycling, geothermal heating and cooling, and plentiful daylighting that includes placing skylights at the bottom of a reflecting pool to light the interior forum below.
Photos
1. Image courtesy Princeton University. This neighborhood design schematic plan shows the arts complex in relation to the transit plaza to the south and the new Dinky station and Wawa convenience store proposed nearby.
2. Image courtesy Steven Holl Architects. The buildings form a new plaza of public space. This connection to Princeton architecture then will be developed with visual interconnection from the passerby to the arts activity through transparency. The central concept of the arts plaza is a catalyst with visual connection that will yield a more open architecture.
3. Image courtesy Princeton University. This model shows the proposed three-sided arts complex on the left and Forbes College on the right looking south down Alexander Street. The large pool with skylights in the center of the buildings is shown, while the green roofs are not in this model. The traffic circle leading to a reconfigured University Place is mirrored by the arced-corner lecture hall.
4. Image courtesy Steven Holl Architects. Three arts buildings form a plaza at the upper level and an internal forum on the lower level. Each building contains spaces for performing and visual arts open to all. The natural grade of the site is used to promote public access and visibility of these spaces from University Place, Alexander Street, and the transit plaza.


 On the selection of SHA to design the arts facilities, University Architect Ron McCoy, FAIA, said: “We
were looking for an architecture firm that had experience with
the arts and could create an iconic building and also an entrance
to the campus from the west side, which is one of the main points
of arrival for vehicles and for the Dinky [train line]. This is
a project that is going to require a lot of patience and time from
the architecture firm because we have lots of discussions to have
with the community and a long process of permitting.”
On the selection of SHA to design the arts facilities, University Architect Ron McCoy, FAIA, said: “We
were looking for an architecture firm that had experience with
the arts and could create an iconic building and also an entrance
to the campus from the west side, which is one of the main points
of arrival for vehicles and for the Dinky [train line]. This is
a project that is going to require a lot of patience and time from
the architecture firm because we have lots of discussions to have
with the community and a long process of permitting.” The creation of an arts and transit neighborhood that more fully
integrates campus and community is part of the 10-year campus plan
unveiled at the beginning of this year. Other arts facilities proposed
for the area are an experimental media studio and new contemporary
galleries for the Princeton University Art Museum. In the coming
months, the university will be working with the regional planning
board and municipal officials on planning issues and the potential
rezoning of the area, which lies in both Princeton borough and
township.
The creation of an arts and transit neighborhood that more fully
integrates campus and community is part of the 10-year campus plan
unveiled at the beginning of this year. Other arts facilities proposed
for the area are an experimental media studio and new contemporary
galleries for the Princeton University Art Museum. In the coming
months, the university will be working with the regional planning
board and municipal officials on planning issues and the potential
rezoning of the area, which lies in both Princeton borough and
township. Still, the community already is excited about the project’s
potential. “We have a lot of buy-in from different parts
of the community,” McCoy believes. “I think a lot of
it is from theater goers because the arts and transit project will
infuse that portion of the campus with an energy that will be an
important catalyst, and it will provide a much better ridership
experience for people who are taking the Dinky in and out of town.”
Still, the community already is excited about the project’s
potential. “We have a lot of buy-in from different parts
of the community,” McCoy believes. “I think a lot of
it is from theater goers because the arts and transit project will
infuse that portion of the campus with an energy that will be an
important catalyst, and it will provide a much better ridership
experience for people who are taking the Dinky in and out of town.”