
| Street Dixon Rick Gets Re-Inspired by the Campus that Inspired America Their Commons residential college project at Vanderbilt looks back to the University of Virginia
Summary: Street Dixon Rick’s new and renovated Commons dormitories add classically detailed and sustainable housing for freshman students. These designs were based on the Neo-Classical buildings of the school’s Peabody campus, which was modeled after the University of Virginia campus. For The Commons residential college additions and renovations at Vanderbilt University, architects Street Dixon Rick looked back to Thomas Jefferson’s quintessentially Neo-Classical American college campus—the University of Virginia in Charlottesville—just as Vanderbilt’s original campus architect Stanford White of McKim Mead and White did before them. The Peabody campus (then a separate college) was planned by White in 1905 and built between 1915 and 1930 with grand Federalist detailing and broad axial quad spaces in reference to the University of Virginia’s Rotunda and the Great Lawn that radiates from it. The Peabody campus was absorbed by Vanderbilt in 1979, and while the main campus has incorporated other architectural styles, Peabody has remained faithful to its Beaux Arts, Neo-Classical pedigree. “We got a lot of direction from the campus planning department at Vanderbilt,” says Stephen Rick, AIA, a principal at Street Dixon Rick. “That’s what they wanted.”
New and old
For the renovated dormitories, Street Dixon Rick installed basic infrastructure upgrades and installed new programs consistent with the residential college model. This included faculty apartments and meeting and classroom spaces that will help to create a tighter relationship between the domestic and educational aspects of college life, with on-site professors and classrooms down the hall from dorm rooms. Aesthetically and stylistically, “we were trying to take a lot of the cues from the old Peabody campus,” for the new buildings, Rick says. Like the renovated buildings, the new facilities are made of multi-hued red, modified Flemish bond brickwork with white stone Classical detailing. Stambaugh House faces its quad with a wide portico and pediment supported by six stone columns. The pediment gable is brick and is mostly unadorned, except for a single circular window. The portico fronts the main wing of the building with symmetrical smaller wings on each side. An elevated deck under the pediment offers students a shaded outdoor space to socialize and study. The rear of Stambaugh (as with façades of other renovated and new buildings) features mirror-image two-dimensional stone of long, white bars running the height of the buildings in between windows.
The development is anchored by the LEED® Gold-certified Commons Center building, a campus life facility and dining hall by Massachusetts-based Bruner/Cott Architects and Planners. It collects cooking oil waste from the dining hall and turns it into biofuel for use in campus grounds keeping vehicles, and a system of food pulpers separates water from organic waste, which will be composted. Though they were only targeting LEED Standard certification, two of Street Dixon Rick’s new buildings (Sutherland and Crawford) have attained LEED Silver status, mostly through the use of sustainable materials, and the remaining three are pending a LEED Silver rating. These buildings feature a shared, more efficient utilities plant; renewable cork and bamboo flooring; low-flow water fixtures; locally sourced brick; and recycled aluminum in the widow frames.
|
||
Copyright 2008 The American Institute of Architects. All rights reserved. Home Page |
||
news headlines
practice
business
design
recent related
› New Quinnipiac Sports Center Doubles Up on Arenas
› Journalism 3.0—By Polshek Partnership
› UNM Albuquerque Gets a New School or Arch and Planning
Visit Street Dixon Rick’s Web site.
Visit Vanderbilt University’s sustainability Web site.
See what the Architecture for Education Knowledge Community is up to.
Do you know SOLOSO? Look at a photo gallery of Vanderbilt University’s Annette and Irwin Eskind Biomedical Research Library.
See what else SOLOSO has to offer for your practice.
From the AIA Bookstore: Building Type Basics for College and University Facilties, by David Neuman, FAIA, and Stephen Kliment, FAIA. (John Wiley and Sons, 2003).
Captions
All photos © Rion Rizzo, Creative Sources Photography
1. The front portico of Stambaugh House.
2. The Peabody campus looks on to downtown Nashville.
3. The residential college’s detailing features mirror-image two dimensional portico and column designs.
4. Hank Ingram House and Stambaugh House at night.
5. The architects at Street Dixon Rick duplicated the brickwork of the original Peabody campus buildings.

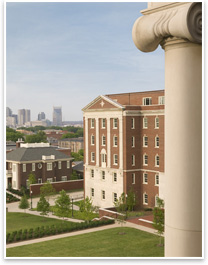 How do you . . .
How do you . . . 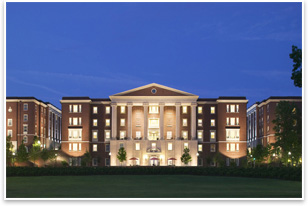 To this established building plan and aesthetic approach, the architects of the Nashville-based firm added a few new concepts to their campus master plan, five new residence halls, and two renovated residence halls. The new residence halls are designed with contemporary notions of sustainability, and all the dormitories will be organized around a residential college model in which students are grouped in living situations by academic interest or age (in this case, all students at The Commons will be freshman) in the hopes of fostering a more community-oriented college experience.
To this established building plan and aesthetic approach, the architects of the Nashville-based firm added a few new concepts to their campus master plan, five new residence halls, and two renovated residence halls. The new residence halls are designed with contemporary notions of sustainability, and all the dormitories will be organized around a residential college model in which students are grouped in living situations by academic interest or age (in this case, all students at The Commons will be freshman) in the hopes of fostering a more community-oriented college experience.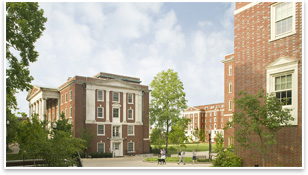 The new buildings are organized around a new quad that is perpendicular to another quad that contains the campus’s renovated buildings. These quads radiate out from the university’s main quad, similar to the plan of the University of Virginia.
The new buildings are organized around a new quad that is perpendicular to another quad that contains the campus’s renovated buildings. These quads radiate out from the university’s main quad, similar to the plan of the University of Virginia.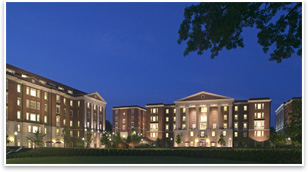 Vanderbilt greens up
Vanderbilt greens up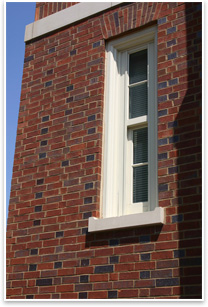 Timeless influence
Timeless influence