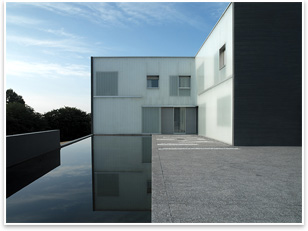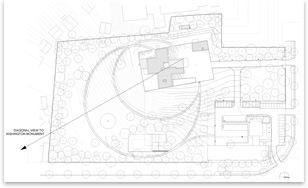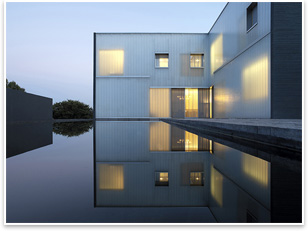
| Holl-designed Swiss Embassy Garners RIBA Award Summary: On June 22, Steven Holl Architects (SHA) was awarded two Royal Institute of British Architects (RIBA) International Awards for Architecture 2007, one for the New Residence at the Swiss Embassy in Washington, D.C. Commissioned by the Swiss Federal Office for Building and Logistics, the 25,000-square-foot building replaces the previous ambassador residence and was completed in September 2006.
Schmidt notes that one of the interesting challenges during construction was the presence of two independent contractors. The general contractor was Washington, D.C.-based firm Davis Construction. The MEP work was completed by Swiss contractor AF Steffen Engineers. “The reason why we had it set up that way was that one, they couldn’t find any competitive bids for the kind of systems that they wanted in America, and then two, they were also thinking that they wouldn’t get the same quality as they would bringing in those people, so that was kind of challenging to have two essentially independent contractors working side by side and still having to coordinate between the two,” explains Schmidt.
A primary challenge to creating an ambassador’s residence is that it is a private house and a representative cultural gathering place on which standards and self-image of a country are measured. To meet the dual requirement, official arrival spaces and ceremony spaces are connected along Holl’s diagonal line on the first level, while private living quarters are located on the second floor. The ground floor features both grand and intimate dining rooms, three salons, the reception hall, and a commercial-grade kitchen that serves the public spaces. On the second floor, the ambassador’s 2,000-square-foot living quarters include the master bedroom, three additional bedrooms, living room with a terrace, kitchen, and study. Two additional suites for official guests of the embassy are on the second floor and feature both living rooms and bedrooms.
In announcing the 2007 RIBA International Awards for Architecture, the jury praised the new residence at the Swiss Embassy, saying that its “almost domestic scale of the plan and the external form of the building belie the grand scale of the interior spaces that reflect the building’s formal public function.” RIBA International Awards are given annually for buildings that have high architectural standards and make a substantial contribution to the local environment. |
||
Copyright 2007 The American Institute of Architects. All rights reserved. Home Page |
||
news headlines
practice
business
design



