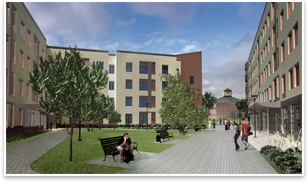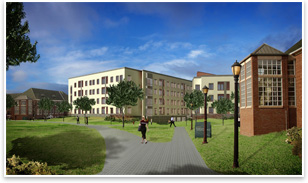
| It Takes an Architect to Create a New Student Village Design intensifies ‘sense of place’ on College of Staten Island campus How do you . . . design a student residential village on a college campus? Summary: Washington, D.C.-based WDG Architecture, working with American Campus Communities, broke ground last month on a 167,000-square-foot, 607-bed residential student village at the College of Staten Island (CSI) in New York City. The project includes three residential buildings that will form a triangular courtyard in a design that is aiming for LEED®-Silver certification. The project is slated for completion in 2010
A triangular space
WDG introduced a custom collar to match the campus brick and tie the village to the campus. “One of the nice gestures we did was to give the stair towers shed roofs. We pulled them above the other roof lines so that it becomes a memorable profile of the project,” Keane says. “They are clad in the red block. The windows have a matching red frame, and the common windows have a darker gray. So, as the building meets the ground, we are using a darker block. It ties nicely into the public area, and the canopies are sculptural.” Keane says that there was a limited area to work with, because of the need for 600-plus beds. “We had different configurations, but the triangular courtyard directs people back to the campus center and forms spaces in the south building, which is adjacent to the U-shape. It creates a nice passive space that opens, and there is a smaller court engaged in the circulation.” Keane says the big question was how to arrange the three buildings. “I think that it drives people’s orientation to the pedestrian patterns of the campus,” he says. “Another interesting aspect is that the college will develop a bus loop through the project, also bringing the three buildings together logically. The pedestrian access has a lot of retail space as well, which was the original idea: to help activate the courtyard.” |
||
Copyright 2008 The American Institute of Architects. All rights reserved. Home Page |
||
news headlines
practice
business
design
recent related
› HGA’s Rejuvenated Health-Care Campus Symbolizes Renewal of Life
› DMJM to Design University of Dubai Campus
Do You Know SOLOSO?
The AIA’s resource knowledge base can connect you to the AIA multimedia presentation Tapping Future Talent: Connecting with Schools.
See what else SOLOSO has to offer for your practice.
From the AIA Bookstore:
Building Type Basics for Elementary and Secondary Schools, by Bradford Perkins (John Wiley & Sons, 2000).
Photos
All photos © WDG Architects.
1. The College of Staten Island is the largest campus of the City University of New York. The layout of the buildings will form a triangular outdoor courtyard with a pedestrian corridor centrally located to the existing campus center.
2. Says Bob Keane: “This project gave us the opportunity to create density as an academic village, where we can place the buildings together and create courtyards.”

 The new residential village at the College of Staten Island will
be the first on the 204-acre campus, the largest campus of the
City University of New York. The layout of the buildings will form
a triangular outdoor courtyard with a pedestrian corridor centrally
located to the existing campus center. The original campus structures
are the result of an adaptive reuse of a former mental health institution. “Our campus plan was based on the site’s pedestrian spine,” says Robert Keane, AIA, principal for WDG Architecture. “The walk that connects the student center and the library is called the “alumni walk”; it has a great fountain in the middle that ties the campus together. The existing buildings are spread out, with a repetitive C-shaped footprint and no well-defined sense of place. This project was an opportunity to create density, which we envisioned as an academic village where we could put the buildings together and create courtyards. Our buildings lead you to the student center, with a diagonal axis that aligns to the cupola of the student center.”
The new residential village at the College of Staten Island will
be the first on the 204-acre campus, the largest campus of the
City University of New York. The layout of the buildings will form
a triangular outdoor courtyard with a pedestrian corridor centrally
located to the existing campus center. The original campus structures
are the result of an adaptive reuse of a former mental health institution. “Our campus plan was based on the site’s pedestrian spine,” says Robert Keane, AIA, principal for WDG Architecture. “The walk that connects the student center and the library is called the “alumni walk”; it has a great fountain in the middle that ties the campus together. The existing buildings are spread out, with a repetitive C-shaped footprint and no well-defined sense of place. This project was an opportunity to create density, which we envisioned as an academic village where we could put the buildings together and create courtyards. Our buildings lead you to the student center, with a diagonal axis that aligns to the cupola of the student center.” The student center is framed by the north and the south buildings. When the architects originally designed the buildings, they wanted to make them contextual to the campus, in terms of material and scale. “One thing CSI made clear is that they didn’t want the new buildings to be like the old campus, they wanted it to be lighter and brighter,” Keane says. “That is why the new buildings will be buff masonry. The buildings contrast with the existing dark red brick structures.”
The student center is framed by the north and the south buildings. When the architects originally designed the buildings, they wanted to make them contextual to the campus, in terms of material and scale. “One thing CSI made clear is that they didn’t want the new buildings to be like the old campus, they wanted it to be lighter and brighter,” Keane says. “That is why the new buildings will be buff masonry. The buildings contrast with the existing dark red brick structures.”