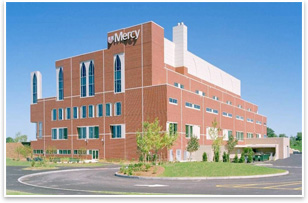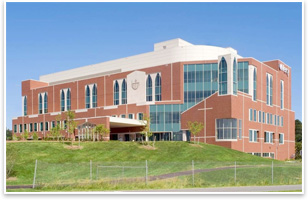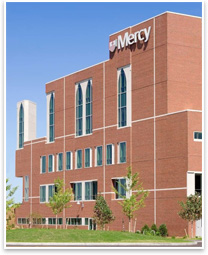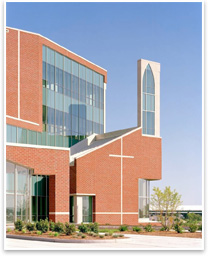
| Mercy Health System Completes Phase One of New Medical Campus
Summary: In September, Portland-based Mercy Health System of Maine opened last month its new $49.5 million, 151,000-square-foot brick five-story hospital, phase one of its two-phase master plan by Philadelphia-based Francis Cauffman Architects’s to relocate to a 42-acre waterfront site and former industrial site overlooking the Fore River at the south end of Portland. The site of the hospital expansion incorporates the soothing natural sight of wetlands to maximize a healing environment. The new campus will serve as a new city landmark and Portland gateway.
The new hospital employs brick, with cast stone trim marking the new entrance. The color of the hospital’s bricks corresponds with both the existing facility and historic Portland brick. To evoke the Fore River and the Maine coastline, the interior design incorporates a rich color scheme, maple paneling, and granite piers that flank the entrance. The new building also houses a chapel that features the original stained glass windows from the 1943 Mercy Hospital. Patient rooms and public areas overlook a nature wetland and maximize natural light.
However, Crispino adds that the plan did implement waterfront and wetlands, and that the wetland was restored as part of the project, essentially to act as a major feature of the landscape. “The building was oriented so the patient rooms would take advantage of the views to the river and to the wetland,” he says. “Virtually, every patient room has a view to the river, and the east side has views to the wetland. We also worked with Portland Trails on developing trails through the campus to the waterfront. The trails were installed as part of the site-design construction for the project. Riding bikes and running is consistent with the mission of the hospital.” “The red brick chosen for the building is indigenous to the Portland area and many towns in Maine,” adds Aran McCarthy, project manager for the Mercy Hospital. “All the curbs use granite quarried locally, and the interior lobby has natural finishes, such as cobblestone, to evoke riverbeds with the intent of bringing the natural elements inside of the building. That also carries through with the artwork everywhere, which includes scenes from local Portland harbors and nautical themes and local fishery images—and images of plant life and animals.”
|
||
Copyright 2008 The American Institute of Architects. All rights reserved. Home Page |
||
news headlines
practice
business
design
recent related
› OHSU Center First Medical Facility to Win LEED Platinum Award
› A State-of-the-Future Surgical Platform at Memorial Sloan-Kettering Cancer Center
› Cancer Center Brings Comfort, and Kudos
Do You Know SOLOSO?
The AIA’s resource knowledge base can connect you to the AIA multimedia presentation Healthcare 101: Masterplanning, a series of bimonthly, Web-based seminars sponsored by the AIA Academy of Architecture for Health
See what else SOLOSO has to offer for your practice.
From the AIA Bookstore:
Building Type Basics for Hospitality Facilities, by Brian McDonough, John Hill, Lindsay Pope Brayfield & Associates, Robert Glazier, Winford Buck Lindsay, Thomas Sykes (John Wiley & Sons, 2001).
Photos
All photos © 2008 David Lamb Photography.
1. In September, Portland-based Mercy Health System of Maine opened its new $49.5 million, 151,000-square-foot brick five-story hospital, Phase One of its two-phase master plan by Philadelphia‘s Francis Cauffman Architects.
2. The 42-acre waterfront site is a former industrial site overlooking the Fore River at the south end of Portland.
3. The color of the hospital’s bricks corresponds with both the existing facility and historic Portland brick.
4. The new building incorporates a chapel that features the original stained glass windows from the 1943 Mercy Hospital.

 How do you . . .
How do you . . . The new Mercy Hospital campus, situated on 42 acres along the Fore River tidal basin, is a rehabilitated former industrial site. The brownfield master plan, completed by the hospital and Francis Cauffman Architects, includes a 350,000-square-foot replacement hospital built in two phases. The first phase, which opened September 22, is a 151,000-square-foot short-stay hospital for ambulatory surgery, inpatient surgery, maternity services, and imaging services plus an 80,000-square-foot medical office building that offers breast health and hemotology/oncology services. As part of the first phase, surface parking, roads, and service access points were developed on the site, including the new Fore River Parkway, which is integrated with the Portland Trails system. The second phase will be a new building that contains the emergency department, medical inpatient services, additional surgery suites, and ICU. The new campus will be visible along Interstate 295 to create a visual gateway into Portland.
The new Mercy Hospital campus, situated on 42 acres along the Fore River tidal basin, is a rehabilitated former industrial site. The brownfield master plan, completed by the hospital and Francis Cauffman Architects, includes a 350,000-square-foot replacement hospital built in two phases. The first phase, which opened September 22, is a 151,000-square-foot short-stay hospital for ambulatory surgery, inpatient surgery, maternity services, and imaging services plus an 80,000-square-foot medical office building that offers breast health and hemotology/oncology services. As part of the first phase, surface parking, roads, and service access points were developed on the site, including the new Fore River Parkway, which is integrated with the Portland Trails system. The second phase will be a new building that contains the emergency department, medical inpatient services, additional surgery suites, and ICU. The new campus will be visible along Interstate 295 to create a visual gateway into Portland. The challenges of a replacement hospital
The challenges of a replacement hospital What lessons do they offer for relocating a hospital? Says Crispino: “From a planning perspective, you need to work out the operational plan for both the old and new campuses early in the process, because until Phase Two gets built, you are essentially operating two hospitals instead of one. If you are going to do your replacement hospital in multiple phases and maintain operations at the old hospital, there is a great deal of operational planning that needs to be done, primarily related to support services, materials management, laundry, food service, and so on. It takes a lot of coordination to make sure that both the new hospital functions as designed and the older hospital can continue operations, while the resources are being gathered to build the next phase of the work. Given the complexity of the project, the design planning and practice have to fit seamlessly together.”
What lessons do they offer for relocating a hospital? Says Crispino: “From a planning perspective, you need to work out the operational plan for both the old and new campuses early in the process, because until Phase Two gets built, you are essentially operating two hospitals instead of one. If you are going to do your replacement hospital in multiple phases and maintain operations at the old hospital, there is a great deal of operational planning that needs to be done, primarily related to support services, materials management, laundry, food service, and so on. It takes a lot of coordination to make sure that both the new hospital functions as designed and the older hospital can continue operations, while the resources are being gathered to build the next phase of the work. Given the complexity of the project, the design planning and practice have to fit seamlessly together.”