AIA North Carolina Awards Showcase Design Artistry
by Tracy Ostroff
Contributing Editor
Summary: AIA North Carolina showcased a wealth of skill and design artistry during the 2008 Design Awards Banquet in honor of the component’s Design and Chapter Awards. This year’s nine award-winning projects demonstrate the depth and scope of AIA members’ design experience in a celebration of physical form. The Honor and Merit award recipients were chosen from 124 submissions to represent much of the finest work produced by AIA North Carolina architects in 2008.
Honor Awards
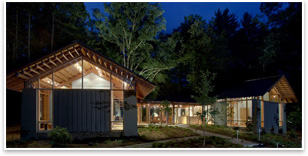 Project: A new preview center for “The Ramble” at Biltmore Forest Project: A new preview center for “The Ramble” at Biltmore Forest
Location: Asheville, N.C.
Architect: Cutler Anderson Architects, in association with Samsel Architects PA
The “Ramble” project was intended to set a new paradigm for the design ethics of an extension of the Olmsted-designed “Biltmore Forest.” This small sales center, which will eventually become a community building, is sited on the crest of a small hill graced by one of the largest oak trees in North Carolina. The side wings of the building are constructed with conventional spread footings; the reclaimed pine finish flooring is framed with engineered joists.
Photo © 2008 Frontier Group.
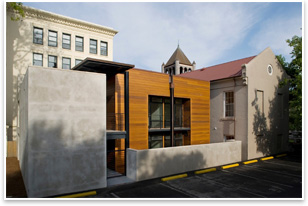 Project: Circular Congregational Church Project: Circular Congregational Church
Location: Charleston, S.C.
Architect: Frank Harmon Architect PA
The oldest church in Charleston, founded in 1681, asked the design team to create the most sustainable, 21st-century Sunday School addition possible in the city, with the smallest possible footprint. The project also called for renovating an existing hall to make both structures fully accessible for the first time. To make the addition thoroughly sustainable, the team began by using materials common to Charleston construction for more than 200 years: wood siding, stucco on masonry, recycled heart-pine flooring and trim, and steel railings painted “Charleston green.” Other sustainable strategies include geothermal ground coupled heat pumps, underground cisterns, and an extensive green roof.
Photo © 2008 Richard Leo Johnson.
 Project: 21st Century Student Housing Project: 21st Century Student Housing
Location: Mount Olive, N.C.
Architect: Little
The architecture forms a basic shell serving as a platform for customization by the end users, the students. To establish a balance between private and public spaces, designers navigated away from the traditional, double-loaded corridor and transformed the hallway into a garden. This results in two bars, each with a single-loaded exterior circulation and views onto an interior courtyard. The push and pull between the buildings and the courtyard creates a series of gathering spaces for the students. The individual units express themselves on the façade, giving residents a sense of pride and identity about where they live.
Photo © 2008 Skyscraper3d, Little.
Merit Awards
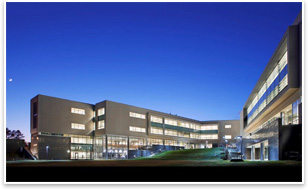 Project: Academic Buildings A and B, Northern Wake Campus, Wake Technical Community College Project: Academic Buildings A and B, Northern Wake Campus, Wake Technical Community College
Location: Raleigh
Architect: Pearce Brinkley Cease + Lee PA
Academic buildings A and B are the first two buildings of a larger campus master plan for the new Northern Wake Campus of Wake Technical Community College. The buildings are flexible and environmentally sensitive; LEED® certification for both buildings is pending. The buildings were designed to act collectively in establishing the initial boundary of a unique campus open space. Subsequent buildings, in conjunction with a pond created for stormwater management, will complete the enclosed campus green.
Photo © 2008 Jwestproductions.com.
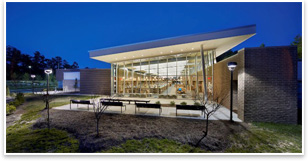 Project: Durham County Regional Library Prototype: North Branch Project: Durham County Regional Library Prototype: North Branch
Location: Durham, N.C.
Architect: The Freelon Group
The new Durham County Regional Branch Library is one of three prototype facilities designed to support the county’s long-range plan of providing the region with state-of-the-art, lifelong learning, and literacy resources. The new 25,000-square-foot facility includes major spaces such as a large meeting room; collection spaces for young adults, adults, and children; reading/study spaces; computer areas; reference area; periodicals; and administrative areas. This project has a LEED-Silver certification.
Photo © 2008 Jwestproductions.com.
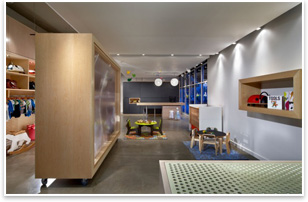 Project: Beanie + Cecil, Baby, Cameron Village Shopping Center Project: Beanie + Cecil, Baby, Cameron Village Shopping Center
Location: Raleigh, N.C.
Architect: Kenneth E. Hobgood Architects
The project is composed of a simple, cost-effective palette of plywood panels, gypsum board, slate chalkboard panels, and polished concrete. These elements are thought of as “a single entity that has been pulled apart to define space and create places for display and storage.” The primary architectural element is a 54-foot-long, 2.5-foot-thick, panelized plywood wall that anchors the smaller wood elements and provides a place for both concealed back-inventory storage as well as retail display. By eliminating the typical “back-of-house” storage space, this thickened wall allows for efficient storage and more retail floor space. The office is treated as a built-in desk behind the L-shaped slate-chalkboard wall.
Photo © 2008 Jwestproductions.com.
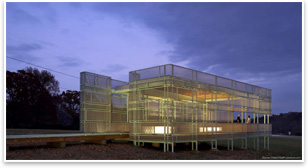 Project: Art as Shelter at the North Carolina Museum of Art Project: Art as Shelter at the North Carolina Museum of Art
Location: Raleigh, N.C.
Architect: Tonic Design
The project is an integral component of the North Carolina Museum of Art’s “art-in-service” projects program, “Art as Shelter” offers visitors a sheltered place to sit and reflect upon the museum sculpture park and public greenway. The pavilion can be viewed as an object in the landscape or experienced from within, framing views of the sculptures, trail, and adjacent prairie. Large interior clear spans promote its use as an open-air classroom. The metallic skin reflects its natural surroundings by taking on the colors of the grass and sky or, at times, completely disappearing into patterns of light and shadow.
Photo © 2008 Jwestproductions.com.
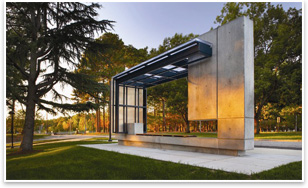 Project: Bus Shelter Prototype, Wake Technical Community College Project: Bus Shelter Prototype, Wake Technical Community College
Location: Raleigh, N.C. (and elsewhere)
Architect: Pearce, Brinkley, Cease + Lee, PA
The first built version is located on the Main Campus of Wake Technical Community College. As enrollment grows and the demand for public transportation increases, the prototype will be built on all of the college’s current and future campuses. It is intended that although the bus shelter will remain formally and structurally prototypical, different cladding materials will be employed in response to the particulars of a given campus context for a consistent, yet contextually responsive architectural element.
Photo courtesy of the architect.
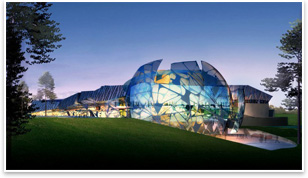 Project: Xinjiang Convention Center Project: Xinjiang Convention Center
Location: Xin Xiang Province, China
Architect: Little
For the Xinjiang Convention Center, inspiration came from the delicate flowering native snow lotus against the rugged, solid Tian Shan Mountains. Color is formed by shining light on the back wall of the pre-function zone so that as exhibitions change, the colors of the building can also change. The basic diagram consists of four large exhibit halls flanked by a long pre-function zone. A band of conference rooms and support spaces separate the two zones. The end of the pre-function zone gradually morphs into a conference and convention center inspired by the snow lotus’s delicate detail and fragility of the snow lotus.
Photo © 2008 Skyscraper3d, Little.
|


 Project:
Project: Project:
Project: Project:
Project: Project:
Project: Project:
Project: Project:
Project: Project:
Project: Project:
Project: Project:
Project: