|
Vertical Cities Exhibition Open at The Skyscraper Museum
by Russell Boniface
Associate Editor
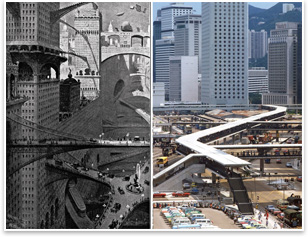 How do you … design an interactive, multimedia exhibition that celebrates and contrasts skyscraper architecture between Hong Kong and New York? How do you … design an interactive, multimedia exhibition that celebrates and contrasts skyscraper architecture between Hong Kong and New York?
Summary: Vertical Cities, an exhibition that opened this summer at The Skyscraper Museum in New York City, compares and contrasts skyscrapers in The Big Apple and Hong Kong. The exhibition uses Google maps, photographs, film, architectural drawings, computer animation, and large-scale models to convey Hong Kong’s skyscrapers and contrast the structures with those of New York. Vertical Cities runs through February 2009.
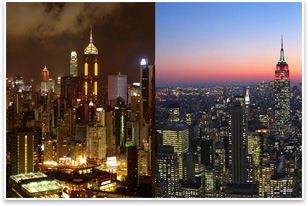 The Vertical Cities exhibition focuses on the skyscraper as the principal instrument of Modern urbanism since the 1970s. The exhibition focuses on Hong Kong’s skyscrapers but examines also the difference between the Hong Kong and New York skylines. The exhibition defines skyscrapers as 400 feet and approximately 40 stories, noting that Hong Kong has 558 skyscrapers to New York’s 360. The Vertical Cities exhibition focuses on the skyscraper as the principal instrument of Modern urbanism since the 1970s. The exhibition focuses on Hong Kong’s skyscrapers but examines also the difference between the Hong Kong and New York skylines. The exhibition defines skyscrapers as 400 feet and approximately 40 stories, noting that Hong Kong has 558 skyscrapers to New York’s 360.
“Vertical Cities” is the second in a series of three related exhibitions called “FUTURE CITY: 20 | 21.” The first exhibition, called “New York Modern,” looked at New York’s early 20th century vision of what the city could be in the future.
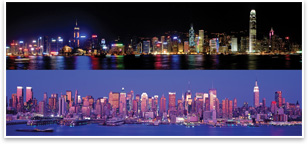 Getting to know Hong Kong's landscape Getting to know Hong Kong's landscape
“The idea is to have people who are not necessarily familiar with Hong Kong or Asian cities become familiar with Hong Kong,” says Carol Willis, director, The Skyscraper Museum. “Google maps compare the scale and pattern of urban development of both Hong Kong and New York to get you oriented with the idea of Hong Kong as a densely built environment.”
Willis says the exhibition’s maps introduce the key elements of Hong Kong, such as The Harbour; The Peak, which is mountainous terrain with Victoria Peak at its high point; the central business district known as “Central”; dense neighborhoods of the Kowloon side of the Harbour; and the iconic skyscrapers that have been added in the last decade.
Standing tall
“Hong Kong is a great skyscraper city,” Willis enthuses. “Part of the inspiration for the show was my first trip to Hong Kong in 2002 when I saw how it is knit together by a network of elevated pedestrian streets. That is a convention that you saw in predictions of New York of the future back in the early 20th century. The idea of connecting both shows, and in this sequence, is to show the similarities of the evolving urbanism and modernization of New York in the first half of the 20th century being repeated in a similar evolution and trajectory in the late 20th century and early 21st century in Hong Kong.”
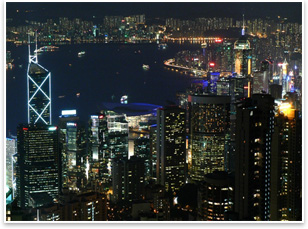 The exhibition has six- to eight-foot-tall architectural models of several of Hong Kong’s signature towers, including the 88-story IFC2 (in the International Financial Center complex) designed by Cesar Pelli, and the 118-story ICC (International Commerce Center), designed by KPF and scheduled for completion in 2010. “The new growth of 21st century skyscrapers is characterized by those two iconic towers that frame the entrance of The Harbour,” Willis explains. Other key office and residential buildings are highlighted, including the new 70-story One Island East in Quarry Bay by the Hong Kong firm Wong & Ouyang. Also on display is the original six-foot-tall model of I.M. Pei’s Bank of China. The exhibition has six- to eight-foot-tall architectural models of several of Hong Kong’s signature towers, including the 88-story IFC2 (in the International Financial Center complex) designed by Cesar Pelli, and the 118-story ICC (International Commerce Center), designed by KPF and scheduled for completion in 2010. “The new growth of 21st century skyscrapers is characterized by those two iconic towers that frame the entrance of The Harbour,” Willis explains. Other key office and residential buildings are highlighted, including the new 70-story One Island East in Quarry Bay by the Hong Kong firm Wong & Ouyang. Also on display is the original six-foot-tall model of I.M. Pei’s Bank of China.
A secondary theme of the exhibition is modes of transport in Hong Kong—in and around its skyscrapers. There are murals, films, and photographs of the Mid-levels Escalator, the world’s longest outdoor moving “electric staircase,” which climbs Hong Kong’s hills and serves the upper ranges of the residential area. “It’s an architectural analysis,” Willis describes. There is also a model of the major buildings of Central Hong Kong that displays the elevated pedestrian bridges of the district.
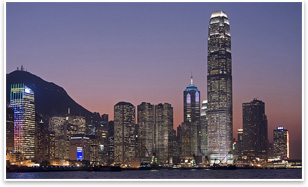 Hong Kong and New York vertical parallels Hong Kong and New York vertical parallels
The exhibition also displays the differences in how Hong Kong and New York skyscrapers were planned and regulated in different eras—New York in the 1920s and 1960s, and Hong Kong from the 1980s to today—pointing out that many of the ideas proposed by New York architects in the 1920s, such as elevated walkways, multilevel transit, and mid-level escalators, were developed later in Hong Kong. Explains Willis: “Hong Kong repeated and responded to the same conditions that New York did, like urbanization, rapid increase of population, then modernization, whether it was automobiles or high-rise building technology. All that was embraced by Hong Kong from the 1980s on. It’s really the last three decades when most of Hong Kong’s tall buildings have been built.”
The exhibition shows the difference between density and crowding. Hong Kong, albeit the most densely occupied city, has 16,000 people per square mile. Manhattan has more than 70,000 people per square mile.
Describes Willis, “We explore the idea of vertical density, which looks at the built area of Hong Kong and its developing high-rises, whether they are office buildings or residential buildings, because almost everybody in Hong Kong lives and works in a high-rise. The skyscraper is the basic unit of urbanism, and most of the new housing in the new territories, whether it is public or privately developed, is in towers that are a minimum of 30 stories. The most recent ones are 50 and 60 stories.”
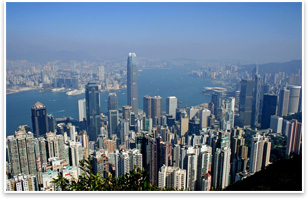 Lots to see; upcoming exhibits Lots to see; upcoming exhibits
Willis says there is a whole range of multimedia materials at the exhibit for all to enjoy. “There is a lot to look at, and we tried to hit all ages.”
The Skyscraper Museum will host a three-day international conference Oct. 16-18 on vertical density and sustainable solutions. Go to The Skyscraper Museum Web site for information.
What’s The Skyscraper Museum’s next exhibition, the third in the series?
Says Willis: “We move on to Shanghai.” |


 How do you …
How do you …  The Vertical Cities exhibition focuses on the skyscraper as the principal instrument of Modern urbanism since the 1970s. The exhibition focuses on Hong Kong’s skyscrapers but examines also the difference between the Hong Kong and New York skylines. The exhibition defines skyscrapers as 400 feet and approximately 40 stories, noting that Hong Kong has 558 skyscrapers to New York’s 360.
The Vertical Cities exhibition focuses on the skyscraper as the principal instrument of Modern urbanism since the 1970s. The exhibition focuses on Hong Kong’s skyscrapers but examines also the difference between the Hong Kong and New York skylines. The exhibition defines skyscrapers as 400 feet and approximately 40 stories, noting that Hong Kong has 558 skyscrapers to New York’s 360. Getting to know Hong Kong's landscape
Getting to know Hong Kong's landscape
 Hong Kong and New York vertical parallels
Hong Kong and New York vertical parallels Lots to see; upcoming exhibits
Lots to see; upcoming exhibits