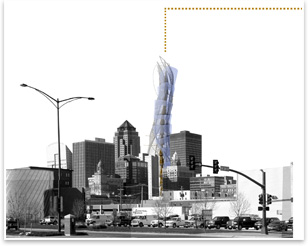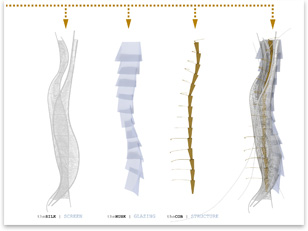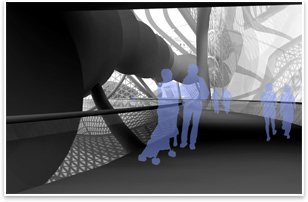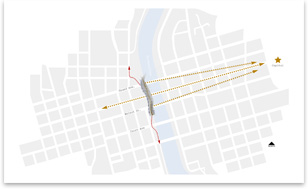|
ASK Studio Holds a Frame to Its City’s Skyline
An urban object derived from agrarian forms, baSe-iS brings the background into the foreground
by Zach Mortice
Associate Editor
 Summary: baSe-iS is a culturally and socially responsive work of habitable sculpture that reorients the skyline of Des Moines. Meant to accelerate the city’s reinvestment in pedestrian-scaled urban experiences, it frames views of the city’s primary civic icons and connects to developing pedestrian pathways. Though it draws its form from agrarian models, it is intended to foster a richer urban fabric for the city. Summary: baSe-iS is a culturally and socially responsive work of habitable sculpture that reorients the skyline of Des Moines. Meant to accelerate the city’s reinvestment in pedestrian-scaled urban experiences, it frames views of the city’s primary civic icons and connects to developing pedestrian pathways. Though it draws its form from agrarian models, it is intended to foster a richer urban fabric for the city.
How do you ... use abstract, nature-derived forms to create an urban epicenter that engages its region’s history and culture?
 When Architects Schipper Kastner (ASK Studio) entered a competition hosted by a local magazine to redesign the skyline of their native city of Des Moines, they found that the practical needs of place making didn’t match up with commonly held expectations of urban icons. When Architects Schipper Kastner (ASK Studio) entered a competition hosted by a local magazine to redesign the skyline of their native city of Des Moines, they found that the practical needs of place making didn’t match up with commonly held expectations of urban icons.
Their entry was a long, horizontal piece of habitable sculpture, placed along the banks of the Des Moines River in the heart of the city’s downtown—less an element of the skyline than a framing device for it. It’s an ironclad rule in architecture that, whether they function as urban objects or not, high-rise buildings are still the greatest signifier of urban vitality in the contemporary city. ASK’s mass of twisting steel and shimmering screens is indeed a gesture aimed at fostering urban synergy, but its architects worried that this contextual subtlety would be lost in the competition. So, to hedge their bets, they posed the sculpture vertically for a few renderings, reaching more than 300 feet above the city’s tallest building, HOK’s 801 Grand.
“We were cheating a little bit,” admits firm principal Brent Schipper, AIA. They got second place anyway.
 But, the project, called baSe-iS in reference to its contextual foregrounding of the city’s architecture, is an appropriate fit for a small city trying to develop its core urban experience. baSe-iS uses agrarian, biomimicry forms that are deeply connected to Iowa’s history and culture in the hopes of drawing people together. It’s a more approachable and populist structure than a downtown office high-rise that may look great on a postcard or from miles away, but that citizens will rarely have access to. It’s also an ambitious plan from an architecturally conservative place, and Schipper is ever the humble Midwesterner about it. But, the project, called baSe-iS in reference to its contextual foregrounding of the city’s architecture, is an appropriate fit for a small city trying to develop its core urban experience. baSe-iS uses agrarian, biomimicry forms that are deeply connected to Iowa’s history and culture in the hopes of drawing people together. It’s a more approachable and populist structure than a downtown office high-rise that may look great on a postcard or from miles away, but that citizens will rarely have access to. It’s also an ambitious plan from an architecturally conservative place, and Schipper is ever the humble Midwesterner about it.
“It was a very egotistical way of being the base of everything,” he says sheepishly. “We allowed ourselves to change a major part of the cityscape by not going vertically, and just being one more, but by going horizontally and encompassing all of them.”
Coalescing a city
Were it to be built, baSe-iS would join several other downtown development projects aiming to reverse the city’s reputation as a car-ridden metropolis uninterested in creating urban pedestrian experiences. A sculpture park is coming together next to the city’s new public library, designed by Sterling Prize winner David Chipperfield, Hon. FAIA. A system of river walk trails (which baSe-iS would connect to) will create a pedestrian corridor along the formerly disused river.
 baSe-iS sits on the west bank of the Des Moines River, on axis with and framing views of the gold-domed Iowa State Capitol. At three blocks long, baSe-iS completely envelopes three bridges that are important civic icons, incorporating them into its pedestrian nexus. The structure is conceived of as an urban connection device to orient and join separately developing sections of the city’s downtown. To the east, a burgeoning boutique retail district called the East Village leads to the State Capitol, while the west side of the river contains most of the city’s civic, commercial, and high-rise downtown infrastructure. baSe-iS sits on the west bank of the Des Moines River, on axis with and framing views of the gold-domed Iowa State Capitol. At three blocks long, baSe-iS completely envelopes three bridges that are important civic icons, incorporating them into its pedestrian nexus. The structure is conceived of as an urban connection device to orient and join separately developing sections of the city’s downtown. To the east, a burgeoning boutique retail district called the East Village leads to the State Capitol, while the west side of the river contains most of the city’s civic, commercial, and high-rise downtown infrastructure.
ASK’s challenge is to frame a mostly mid-to-late 20th-century collection of Modernist and Postmodernist corporate high-rises, hindered by their unwillingness to make connections to the region’s culture and history and a lack of cohesive high-rise density that can make the skyline look spare and arid. It’s a missed opportunity blandness that fails to create an iconic image or identity.
“We have a downtown based on nothing that really says it’s Iowa, and it really doesn’t say it’s Des Moines, either,” Schipper says.
Enter baSe-iS—a courageous piece of sculpture that offers formal and material breaks with convention while providing a contextual frame that orients and calls attention to the city’s existing building stock.
 Evoking Iowa Evoking Iowa
The skyline’s lack of social and cultural engagement meant that the ASK team had to reach far back into the state’s social and economic history for a universally understood signifier of place.
In Iowa, that invariably means you’re going to be dealing with corn.
baSe-iS resulted from a geometric study of an ear of corn, and its structural and aesthetic parallels to this grain are a kind of abstract sculptural biomimicry. The structure is supported by a steel spine that Schipper likens to a corn cob. This spine is composed of cone-shaped, vertebrae-like links, with rib projections that extend through the sculpture’s interior and beyond. This structural element is covered in concentrically overlapping rings of glazing modeled after corn husks and a steel screen Schipper compares to corn silk. Renderings of the interior reveal baSe-iS to be an organically otherworldly place to inhabit, a bit like finding yourself in the belly of a giant creature. Like an ear of corn, the design mixes modular, ordered elements with organic, free-form abstraction.
“What we wanted to do was put something into Des Moines that is very urban, but at the same time to derive a language from something that was agrarian,” says Schipper.
Nate Klinge, Assoc. AIA, the leader of the baSe-iS project team, sees it functionally as a “pedestrian conduit” or “patronscape” that brings visitors together in a vibrant civic space connected to the city’s developing urban amenities. It contains retail as well as park space.
When presented vertically, baSe-iS comes perilously close to the literal and monumental language of Corn Palace kitsch of the type Midwesterners build and then immediately become insecure of in the presence of others, but when laid on its side, its loosely cone-like profile loses focus, and its mass dissolves into conflicting and abstracted layers of screens and sheaths, reminiscent of the work of Thom Mayne’s, FAIA, firm Morphosis. Most fundamentally, baSe-iS’s goal is to make such direct homage obsolete in the presence of a rigorously abstract and socio-historically engaged piece of urban fabric. |



