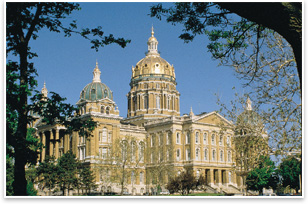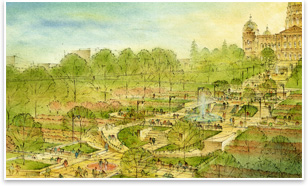
| State Office Building to Take Shape Beside Des Moines State Capitol HGA and substance selected to design the new structure Summary: Designed to incorporate sustainable design strategies, reduce energy consumption, and provide a flexible work environment, a new state office building will soon be taking shape beside the venerable Iowa State Capitol in Des Moines. The first major project within the capitol complex in 30 years, the structure will be created by the design team of HGA Architects and Engineers (HGA), the architect of record, and the Des Moines architecture firm, substance. The new building, which will house several state agencies and approximately 1,000 employees, is scheduled for completion in early 2011.
Sustainability is part of their mission The building will be situated to afford views of the landmark 19th-century Iowa State Capitol, with its distinctive gold-leaf dome that dominates the landscape for miles. “View corridors from the capitol building are important,” Greco notes. “When occupants are in the new office building, there will be opportunities to look out over the capitol.” This will be the first major project to be constructed in the capitol complex since the late 1970s. The state of Iowa recently completed a terrace project on the west side of the capitol, which removed parking lots adjacent to the capitol building and replaced them with terraced landscaping. Leaders in creating LEED-certified and sustainable projects totaling 4.7 million square feet, HGA’s and substance’s work includes designing state office buildings, corporate headquarters, university complexes, and hospitals. The design team also includes Walker Parking Consultants of Minneapolis and the energy and environmental consulting firm The Weidt Group of Minnetonka, Minn. The state building, which will be several hundred thousand square feet, will be located on a site yet to be determined on the North Capitol complex. The architecture team will design the building during 2008, with construction beginning in 2009, and completion scheduled for early 2011.
Additional key sustainable options required by the Department of Administrative Services include a flexible, cost-effective facility that reduces energy consumption and that adapts easily to future programming needs. “The most important thing is that it be energy efficient,” says Greco. “It will provide a flexible and productive work environment and will be endearing over time and timeless in its quality.” “We want to defer to the capitol building itself,” agrees substance Principal Todd Garner, AIA, LEED-AP, of the mid-rise building. “The height of the building will be kept lower than the capitol and its design will refer back to the capitol building. We want the new building itself to be timeless in quality, while responding in the context in proportions and scale.” Keeping the plan flexible The team also will design the building’s infrastructure to maximize today’s technology and to accommodate the technology of the future. “It will be a highly wired work environment,” notes Greco. “We will create a wireless network and an infrastructure that can leverage the way the occupants do their work. We will be future-proofing the building and keeping it flexible for the technology to change over time. We will probably use a raised floor so there will be easy access to the technology and keep the capacity to adapt for future changes.” “We are excited to be working with HGA and are equally excited about the project,” Garner notes. “It’s a once-in-a-lifetime opportunity for the state.” |
||
Copyright 2007 The American Institute of Architects. All rights reserved. Home Page |
||
news headlines
practice
business
design
recent related
› Dome Restoration Reveals Music Hall’s Original Paintings
› 11 Projects Ring in 2006 with Honor Awards for Architecture
› AIA Washington Chooses 10 for Civic Design Awards


