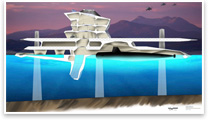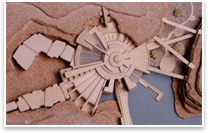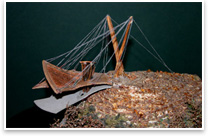Welcome to AIArchitect’s Second Fantasy Architecture Theme Issue
We are pleased to bring you this end-of-summer treat: Welcome to the second Fantasy Architecture episode of AIArchitect. When we called for entries earlier this summer, we left the definition of “fantasy architecture” purposely vague and kicked backed to enjoy the interpretations. We were far from disappointed and thank everyone who sent in their work. We hope you have as much fun looking at this end-of-summer interlude as we had putting it together. We would love to hear what you think. More theme issues? Other themes to suggest? Tell us what you would like to see—real or imagined. 
 Stormhouse Stormhouse
A place for waiting for the end
As was the case last year, we were equally moved by Lewis Wadsworth’s word pictures and his drawings. His essay is contained within in its entirety.
... the site (this is where to build, this is what can be put here) ... the client (this is what they want, in exactly this shade of this tint of this) ... the crass economics (this is what can be put here ... this is where the not-a-cent-more money can be spent) ... even the vagaries of formal operations (this is the shape ... this is what the style/procedure/computer-program says happens here, as if it matters) ... 
 Arctic Special Warfare Training Center Arctic Special Warfare Training Center
Sited near Valdez, Alaska, this master’s thesis project looks at the experiential nature of an arctic combat training facility, explains Tyson Dorman, Assoc. AIA. A Navy veteran himself, Dorman blends 3D hexagonal crystal forms with stealth technologies—group dihedral forms and re-entrant triangles—and oil-rig anchoring to create a cold-weather facility for underwater special operations training. 
 Isolating Architecture: Biotech Research Facility Isolating Architecture: Biotech Research Facility
An isolated limestone quarry lurking in the jungle depths of Southeast Asia could serve as a haven where scientists can work unimpeded and without distraction from the business and noise of the “real” world, posits Scott Deloache, AIA, who conceived of the biotechnical research facility for his graduate thesis project. The facility’s isolation offers the researchers a place in which they can coalesce their thoughts and focus their research. In this realm, Nature serves as the inspiration and is reflected in this unconventional approach to architecture with hopes of stimulating its users, the architect notes in the project description. 
 Temple of Laughter Represents Tragedy and Comedy Temple of Laughter Represents Tragedy and Comedy
Randal Jay Ehm, AIA, president and CEO of Ehm Architecture Inc. in San Diego, has designed a cantilevered, cable-stayed structure called the Temple of Laughter that perhaps one day will be sited on a hillside in Hollywood, although the temple could be sited anywhere. The concept emerged from an international design competition called “The Laugh” sponsored by a group called The End that sought designs to represent laughter through a “gravity-defying” structure. Says Ehm, “The sponsor wanted the structure to defy gravity because laughter is uplifting and involves levity.”
|

 Stormhouse
Stormhouse Arctic Special Warfare Training Center
Arctic Special Warfare Training Center Isolating Architecture: Biotech Research Facility
Isolating Architecture: Biotech Research Facility Temple of Laughter Represents Tragedy and Comedy
Temple of Laughter Represents Tragedy and Comedy