|
Arctic Special Warfare Training Center
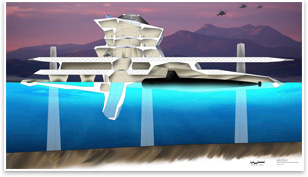 Ed. note: Sited near Valdez, Alaska, this master’s thesis project looks at the experiential nature of an arctic combat training facility, explains Tyson Dorman, Assoc. AIA. A Navy veteran himself, Dorman blends 3D hexagonal crystal forms with stealth technologies—group dihedral forms and re-entrant triangles—and oil-rig anchoring to create a cold-weather facility for underwater special operations training. Ed. note: Sited near Valdez, Alaska, this master’s thesis project looks at the experiential nature of an arctic combat training facility, explains Tyson Dorman, Assoc. AIA. A Navy veteran himself, Dorman blends 3D hexagonal crystal forms with stealth technologies—group dihedral forms and re-entrant triangles—and oil-rig anchoring to create a cold-weather facility for underwater special operations training.
The approach to the design of this facility is to wipe the slate clean of traditional military planning and facilities design, he writes in his thesis project at the University of Hartford. Dorman currently works at the JCJ Architecture Hartford, Conn., office.
The design incorporates a 60-foot diameter wind turbine to take advantage of the Valdez Narrows winds and solar panels on the stealth-angled surfaces to provide maximum solar exposure in an arctic environment. Below are excerpts from Dorman’s explanation of his approach and design concepts.
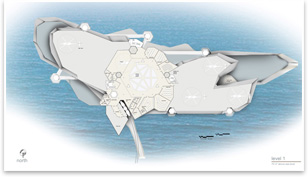 The military should approach building design in the same fashion that it approaches equipment design (vehicles, naval architecture, and aeronautics), which is function and form. The development of a facility to become sustainable on land as well as in the ocean, maintaining harmony with the land and sea, would set a standard for future Department of Defense facilities. The military should approach building design in the same fashion that it approaches equipment design (vehicles, naval architecture, and aeronautics), which is function and form. The development of a facility to become sustainable on land as well as in the ocean, maintaining harmony with the land and sea, would set a standard for future Department of Defense facilities.
Program approach: The programming of this facility had to start with an analysis of the support the nearby community of Valdez could provide to the military installation. The next stage was to evaluate and analyze other military installations to find what logistical components would be needed to support the training center. This analysis established what the training center had to require in its remote location and what the town could provide, from residential accommodations to transportation infrastructure. For example, the community has a landing strip of adequate length to handle small volumes of military aircraft, so the Navy installation would not have to provide its own.
Master planning: The arctic site location of the training center is essential for the types of military training required. As in all successful military installations, it is the combined effort of logistical support from within the compound as well as assistance from the surrounding communities and military commands (military logistical support commands, which provide equipment, personnel, and supplies to remote installations or forward deployed units). The master plan expresses the support required for such a facility to survive, what the local community can afford to share and support, and what the installation must build to support the facility. The facility/community master-plan balance considers:
- Support logistics
- Safety and security
- Naval capacity in the Northern theater
- Community support.
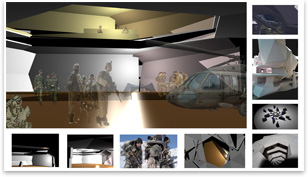 The goal of master planning is to create a campus environment in a military setting while providing a rigorous training environment in an arctic climate that better supports the operation mission of the military. The goal of master planning is to create a campus environment in a military setting while providing a rigorous training environment in an arctic climate that better supports the operation mission of the military.
Grid: The grids are based on the natural structural properties of hexagonal crystalline forms and, conceptually, are similar to the modeling of dihedral systems now commonly associated with stealth aircraft and ships. The hexagon grid has nine feet per side, and the grid pattern creates parameters for all of the floor plates. A separate grid accommodates the structure of Levels 1-3 while a larger structural grid system serves the Dock Levels, which required a larger span system. The subsurface Marine Levels system returns to that of Levels 1-3. To connect the points of the grid, in some instances, the design breaks the rules of the grid.
By rotating each level’s grid 15 degrees, the floors allowed for tetrahedron shapes to emerge inside the building. The rigid grid and function of the 2D aspects of the grid were enhanced dramatically when the floors became connected in 3D. Once a grid system was established, it provided opportunities to create patterns and spaces unique in each level’s function and expression.
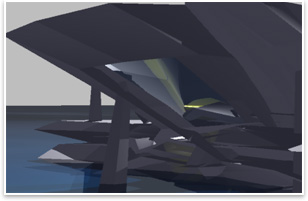 Crystalline forms: The form of this project was generated from the concept of one of the 16 hexagons generally associated with a snowflake, a form of crystalline water. In further investigation into the geometry of ice crystals, a complex set develops of six 30-60-90 triangles rotated and mirrored about a central axis, which creates a dihedral group. The design uses this system in two dimensions to guide the floor plan. The next stage of the dihedral system is in three dimensions, where one begins to see crystalline forms beyond that of the traditional snowflake. Another generator is the stealth technology use of reentrant triangles, a concept through which radar signals are absorbed and dispersed within the surface geometry of a material, which makes it invisible to radio-wave detectors. Crystalline forms: The form of this project was generated from the concept of one of the 16 hexagons generally associated with a snowflake, a form of crystalline water. In further investigation into the geometry of ice crystals, a complex set develops of six 30-60-90 triangles rotated and mirrored about a central axis, which creates a dihedral group. The design uses this system in two dimensions to guide the floor plan. The next stage of the dihedral system is in three dimensions, where one begins to see crystalline forms beyond that of the traditional snowflake. Another generator is the stealth technology use of reentrant triangles, a concept through which radar signals are absorbed and dispersed within the surface geometry of a material, which makes it invisible to radio-wave detectors.
Space imaging: The digital 3D modeling illustrated here captures the essence of the quality of space that this building is intended to have. The main space in the training facility, the physical training grinder, is the heart of the open light well, an open space that incorporates most parts of the upper level as well. This centralized volume defined by the balconies and spaces around it creates a visual continuity vertically and horizontally. The experience is enhanced as one traverses around corners, with emergent vistas allowing hints of other spaces. The open floors create a rotational movement around the central space, which suggests a functional central command focusing inward to current needs and threats.
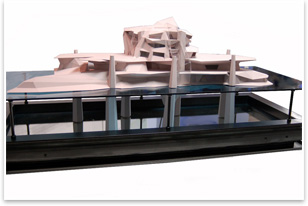 Section: The building was established from the basic sectional parti diagram shown. The development of all plans began by working around a central light well running the vertical length of the building section. It is this simple vertical bar that becomes the driving force puncturing each level in the section creating a kinetic force through the complex. Once in the center of the complex, one would be able to feel this well of light, which is continuous throughout the vertical section of the building. The section also illustrates those portions of the complex that would be designed for extreme underwater environments. Section: The building was established from the basic sectional parti diagram shown. The development of all plans began by working around a central light well running the vertical length of the building section. It is this simple vertical bar that becomes the driving force puncturing each level in the section creating a kinetic force through the complex. Once in the center of the complex, one would be able to feel this well of light, which is continuous throughout the vertical section of the building. The section also illustrates those portions of the complex that would be designed for extreme underwater environments.
The training level, main dock level, and the sea level would all be supported by the seven main piers that are seen in the plan. The seven main piers are connected by pre-cast beams, which can also be floated out and mounted in place. The lower levels from the dock level down would all be supported by and become an integral part of the structural system above.
Designing a facility in an inhospitable environment, reaching down to 100 feet beneath the water, where atmospheric pressure is three times that of the surface, pushes the limits of design and presages a new age of architectural technology, development, and expression well outside the normal comfort zone of human existence—an architecture of the extreme. |



