|
Isolating Architecture: Biotech Research Facility
by Tracy Ostroff
Contributing Editor
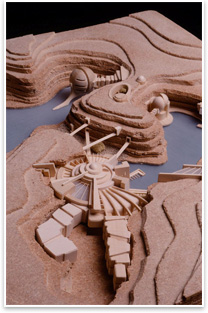 Summary: An isolated limestone quarry lurking in the jungle depths of Southeast Asia could serve as a haven where scientists can work unimpeded and without distraction from the business and noise of the “real” world, posits Scott Deloache, AIA, who conceived of the biotechnical research facility for his graduate thesis project. The facility’s isolation offers the researchers a place in which they can coalesce their thoughts and focus their research. In this realm, Nature serves as the inspiration and is reflected in this unconventional approach to architecture with hopes of stimulating its users, the architect notes in the project description. Summary: An isolated limestone quarry lurking in the jungle depths of Southeast Asia could serve as a haven where scientists can work unimpeded and without distraction from the business and noise of the “real” world, posits Scott Deloache, AIA, who conceived of the biotechnical research facility for his graduate thesis project. The facility’s isolation offers the researchers a place in which they can coalesce their thoughts and focus their research. In this realm, Nature serves as the inspiration and is reflected in this unconventional approach to architecture with hopes of stimulating its users, the architect notes in the project description.
How do you … design a place for scientists to realize their potential?
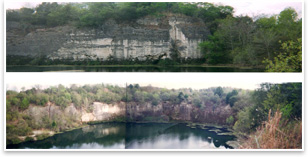 The remote site in an abandoned quarry would serve as both inspiration and retreat for researchers, who would access the site via rail system through a distant subterranean passage. The entry to the 84,200-square-foot facility would signify a movement into another world, where the scientists could leave everyday life behind to focus entirely on their work. The facility would house a number of laboratories, staff quarters, reference rooms, assembly halls, a cafeteria, and mechanical areas. He imagines that the facility will cost between $1.5 and $2.5 billion USD and would be owned by a multinational government-financed consortium. The remote site in an abandoned quarry would serve as both inspiration and retreat for researchers, who would access the site via rail system through a distant subterranean passage. The entry to the 84,200-square-foot facility would signify a movement into another world, where the scientists could leave everyday life behind to focus entirely on their work. The facility would house a number of laboratories, staff quarters, reference rooms, assembly halls, a cafeteria, and mechanical areas. He imagines that the facility will cost between $1.5 and $2.5 billion USD and would be owned by a multinational government-financed consortium.
Although Deloache has thought about his thesis work from time to time, the Los Angeles architect decided to dust off the project jacket for this particular “fantasy architecture” of AIArchitect. He first conceived of the retreat as an undergraduate at Texas Tech and honed it as a graduate student at the University of Florida, where he received his MArch in 1996. His love of nature and the beauty of its scale and proportion fueled his thoughts. Back then, he created hand drawings to show his ideas. Now he looks forward to the possibilities that CAD offers to model the proposal.
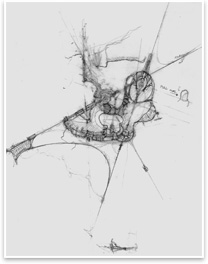 Freeing the mind Freeing the mind
Deloache, a former biology major, was particularly drawn to the idea of the biotech facility as a way of rethinking research and furthering technological advances. “We all have this subconscious connection with nature.” He sees the research facility as a place scientists can free their mind, in a place that could strip away references to the everyday that tugs at their lab coats. “Scientists are unique people. They don’t feel confined to normalcies,” of regular work hours. He sees his quarry as a place of 24-7 possibilities.
The facility offices are purposely partitioned from the facility operations, providing hideaways where staff can go to write, think, and restore themselves, Deloache notes. Outdoor areas adjacent to the facility offer cloister-like spaces such as alcoves and niches inviting only to the individual. These outdoor areas eventually lead to nature paths situated throughout the facility’s habitat so that one may explore and ponder while in a natural realm.
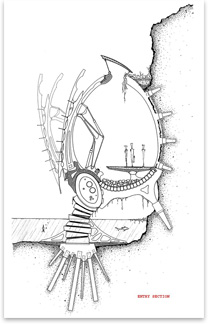 Deloache explains that in interviews with scientists, he found that they suffer from “research block,” much like architects experience “design block.” His facility offers places for researchers to recalibrate themselves. He agrees that it is much the idea like Louis Kahn’s Salk Institute in La Jolla, Calif., which draws upon Jonas Salk’s visit to Assisi, the 13th-century village visited by the scientist in the early 1950s to distance himself from recurring disappointments in his quest for a polio vaccine. With the influence of the architecture he found in Assisi, the story goes, he intuitively designed the research that later resulted in the desired vaccine. It is that type of synergy with architecture and nature that Deloache hopes to create in his facility. Deloache explains that in interviews with scientists, he found that they suffer from “research block,” much like architects experience “design block.” His facility offers places for researchers to recalibrate themselves. He agrees that it is much the idea like Louis Kahn’s Salk Institute in La Jolla, Calif., which draws upon Jonas Salk’s visit to Assisi, the 13th-century village visited by the scientist in the early 1950s to distance himself from recurring disappointments in his quest for a polio vaccine. With the influence of the architecture he found in Assisi, the story goes, he intuitively designed the research that later resulted in the desired vaccine. It is that type of synergy with architecture and nature that Deloache hopes to create in his facility.
Journey to the bottom of the quarry
The architect sited his research facility in an isolated abandoned limestone quarry that the “jungle has since reclaimed.” The water-filled quarry has shear walls ranging from 35 feet to 110 feet in height. There are many inactive quarries in this area all of which have been abandoned for nearly 40 years. This particular site was chosen in terms of size and scale of the facility, the scope of issues, and compared to the others, its remote location.
Deloache’s design is based on an abandoned quarry he found while walking in South Florida. A half-mile off the road, Deloache took his machete to cut down the grass to access the clearing. In the process he fell down a ravine to reveal an incredible view.
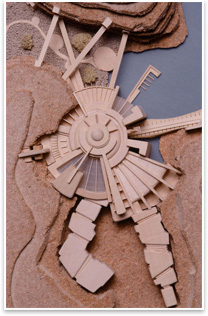 Deloache likens the journey into the quarry to the tunnel road visitors takes into Zion National Park in Utah, where portals reveal and obscure, and obscure and reveal until the clearing is revealed in full. “Immediately the senses have changed. The process of getting there is incredible,” he says. Deloache likens the journey into the quarry to the tunnel road visitors takes into Zion National Park in Utah, where portals reveal and obscure, and obscure and reveal until the clearing is revealed in full. “Immediately the senses have changed. The process of getting there is incredible,” he says.
Reality of architecture
The project also was propelled by a passion for architecture that he seeks to hold on to as he moves ahead with his career. He now owns his own firm, DeLoache Architecture + Design Inc., which specializes in substantial residential remodels and light commercial buildings. His style tends toward mid-century Modern.
He has also worked at several large firms and on buildings around the world. He deeply appreciates those experiences, along with a stint on a framing crew before he started his masters program, and understands that by delving deep into the nuts and bolts of architecture, he can be prepared to sell his idea to a wider audience. He’s thought about redrawing it in full in CAD. For now, though, he understands that his ideas are extravagant. Still, they reflect his love of an organic kind of architecture that speaks to the users. “It will happen, but in what capacity I don’t know, yet.” |



