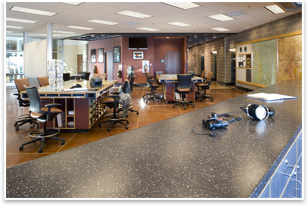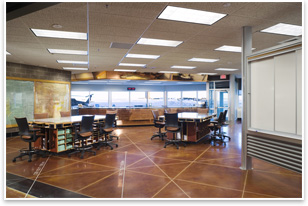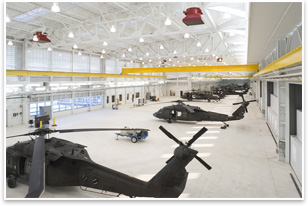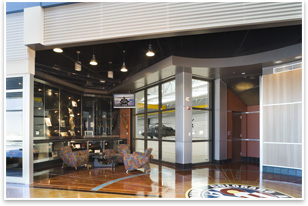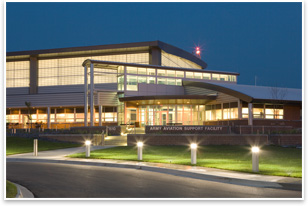
| New Army National Guard Helicopter Facility Soars USAF honors Guard facility with an honor award for sustainability
At approximately 115,000 square feet on 35 acres and at a cost of $35 million, the AASF was designed to house, equip, support, and maintain a fleet of UH-60 Blackhawk and CH-47 Chinook helicopters. The facility was completed in early 2008 and includes a 65,000-square-foot high-bay maintenance hangar, 25,000-square-foot shop and storage space, and 25,000 square feet for administration and flight operations, plus a fitness center, training spaces, and a large airfield for the rotor wing aircraft, says Carol Coover-Clark, AIA, principal, Coover-Clark & Associates.
Other siting considerations allow the maximum amount of daylighting to enter the interior, reducing the need for artificial lighting. “In the design process, we ensured that more than 95 percent of occupied spaces in the AASF would have daylight access. This will help the Air Force save more than $10,000 in energy costs per year with the added benefit of making work environments more comfortable,” Coover-Clark says. The firm’s strategy included translucent wall panels, skylights, and a light shelf to bounce natural light into work areas. “In Colorado,” she adds, “we get 300 days of sunshine, so we’re really blessed with being able to bring daylighting in. It’s very effective when we do.”
“The most gratifying part of winning this award is that our team of designers, the Air Force base, and the Colorado Army National Guard realized our vision for the project and delivered a successful facility for the Guard’s soldiers and civilian employees,” she says. |
||
Copyright 2008 The American Institute of Architects. All rights reserved. Home Page |
||
news headlines
practice
business
design
recent related
› Military Advanced Training Center Rehabilitates the Whole Body
› Intrepid Fallen Heroes Fund Donates Burn and Amputee Center to the Army
› Air Force Memorial Dedicated to Integrity, Service, Excellence
Photos © Ron Johnson Photography.
The USAF Design and Construction Awards will be bestowed at a luncheon in Washington, D.C., in July.
For more information on the U.S. Air Force Design and Construction Awards, click here.
Do You Know SOLOSO?
The AIA’s resource knowledge base can connect you to an audio of a case study about restoring two World War II national historic landmark military facilities as case studies.
See what else SOLOSO has to offer for your practice.
At the AIA Bookstore
Green BIM: Sustainable Design with Building Modeling, by Eddy Krygiel & Brad Nies (Sybex/John Wiley, 2008)
What is the AIA Committee on the Environment up to?
Captions
1 The AASF at Buckley Air Force Base in Aurora, Colo., by Coover-Clark & Associates recently was awarded a 2008 United States Air Force (USAF) Design Honor Award. Photos © Ron Johnson Photography.
2 The AASF also was awarded LEED Silver certification, as required by the National Guard for its buildings. Photos © Ron Johnson Photography.
3 The architect spec’d durable surfaces for the interior, including concrete floors. Photos © Ron Johnson Photography.
4 Abundant daylighting is a major design factor for the AASF. Photos © Ron Johnson Photography.
5 The facility includes a 65,000-square-foot high-bay maintenance hangar. Photos © Ron Johnson Photography.
6 The hangar’s interior offers support spaces. Photos © Ron Johnson Photography.
7 The AASF glows softly at night. Photos © Ron Johnson Photography.

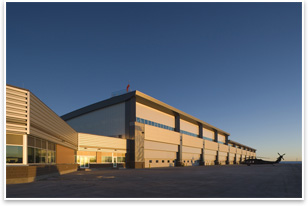 Summary:
Summary: