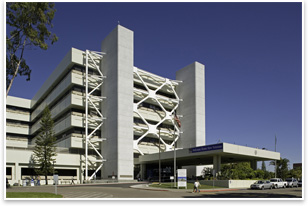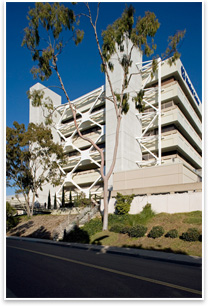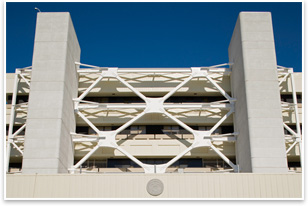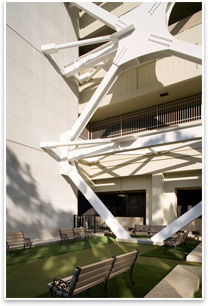
Veterans Affairs Medical Center in San Diego Gets Seismic Retrofit
by Russell Boniface How do you . . . perform a seismic retrofit on an existing federal structure while staying under budget, finishing ahead of schedule, and allowing for the structure to remain open? Summary: Seismic retrofitting has been completed on the U.S. Department of Veterans Affairs (VA) San Diego Medical Center. The $60-million retrofit project, designed by international architecture firm Leo A Daly, began in January 2005 and was completed in March 2008, four months ahead of schedule. The retrofit design on the six-story building features a structural steel web that stabilizes the building against lateral movement. The steel web spans four pairs of reconstructed external stairwells that serve as load-bearing structures. Los-Angeles-based Nabih Youssef & Associates served as engineer of record, and the project’s general contractor was Clark Construction. Communication and collaboration among all parties were instrumental in completing the project ahead of schedule and under budget.
Under budget, ahead of schedule
“A project starts and stops sometimes because the construction itself is too onerous for the user to work around. For example, they can’t get patients in the front door. But if they know you are going to be blocking the front door, they can make arrangements two weeks ahead to use a side door and get a shuttle service to move patients around to the side,” Brintnall explains. “Then, the contractor can work in a more disruptive way, but he’s working faster. Because of this communication, the owner was able to save money. What we learned was how to engage the customer and the owner in the construction process in an interactive way to let them look ahead and see what was going to happen.”
Leo A Daly will be working on other VA center seismic retrofits
in Southern California. The VA San Diego Medical Center, when up
to new seismic standards, will serve as a trauma center in the event
of an earthquake or other natural disaster. The VA medical center
in West Los Angeles will also require a seismic retrofit. Notes Britnall: “These buildings are very much the same and designed by the same architect, but each is in different seismic areas with different soil conditions, so we can’t transfer a structural solution from one to the other. We’ll
have to design a new structural system for the West Los Angeles campus.” |
||
Copyright 2008 The American Institute of Architects. All rights reserved. Home Page |
||
home
news headlines
practice
business
design
recent related
› On Second Thought, a LEED-certified Hospital
› Charleston Hospital Constructed to Withstand Hurricanes and Seismic Activity
› Home of Mormon Tabernacle Choir Renovated
Photos ©Tom Bonner.

 The million-square-foot, 238-bed VA San Diego Medical Center serves
400,000 veterans annually. The building was designed by Charles Luckman
in 1968. Leo A Daly’s retrofit design focused on the exterior of the facility, using a white structural steel web of cross-bracing that stabilizes the medical center against lateral movement in the event of an earthquake.
The million-square-foot, 238-bed VA San Diego Medical Center serves
400,000 veterans annually. The building was designed by Charles Luckman
in 1968. Leo A Daly’s retrofit design focused on the exterior of the facility, using a white structural steel web of cross-bracing that stabilizes the medical center against lateral movement in the event of an earthquake. The principal reason the project was ahead of schedule and under budget, explains Brintnall, was the close communication and collaboration among the architect, contractor, and owner—the VA San Diego Medical Center. “The owner got used to the construction because of constant communication. They knew what we were going to do, and made plans to work around it. Therefore, the contractor was able to work faster,” says Brintnall.
The principal reason the project was ahead of schedule and under budget, explains Brintnall, was the close communication and collaboration among the architect, contractor, and owner—the VA San Diego Medical Center. “The owner got used to the construction because of constant communication. They knew what we were going to do, and made plans to work around it. Therefore, the contractor was able to work faster,” says Brintnall. Exterior bracing the solution to keeping
the hospital open
Exterior bracing the solution to keeping
the hospital open It was appropriate to present a solution that was an external upgrade instead of internal, he says. “For that to be successful, the design had to be presented in a way that the solution was elegant. It’s
not hard to put braces on the outside of a building, but it is hard
to do it in a way that is aesthetically pleasing. We collaborated
with Nabih Youssef & Associates to determine the intuitive solution, and it was the execution that makes it elegant. You can see what the structural bracing is doing. I think that makes people feel good, and they understand what’s happened. We haven’t destroyed the architecture of the building—we actually enhanced it. The hospital sits on a hill and can be seen from the freeway, like a beacon. You can see this place, it’s not hidden.”
It was appropriate to present a solution that was an external upgrade instead of internal, he says. “For that to be successful, the design had to be presented in a way that the solution was elegant. It’s
not hard to put braces on the outside of a building, but it is hard
to do it in a way that is aesthetically pleasing. We collaborated
with Nabih Youssef & Associates to determine the intuitive solution, and it was the execution that makes it elegant. You can see what the structural bracing is doing. I think that makes people feel good, and they understand what’s happened. We haven’t destroyed the architecture of the building—we actually enhanced it. The hospital sits on a hill and can be seen from the freeway, like a beacon. You can see this place, it’s not hidden.”