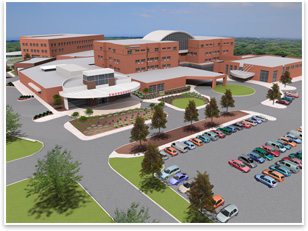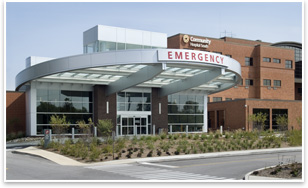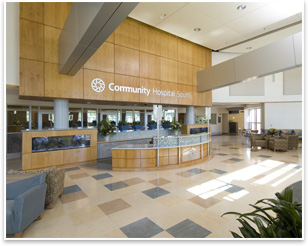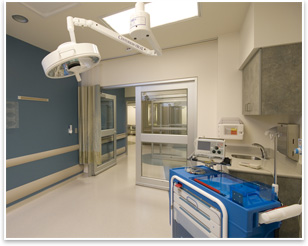
On Second Thought, a LEED-certified Hospital
Summary: Schmidt Associates was in the design development phase when their client, Community Hospital South, started asking what it would take to achieve formal LEED® certification for the Indianapolis health-care facility. The firm, well into the $9 million addition and expansion to the existing emergency department, looked at how to honor the institution’s request. Turns out, it wasn’t such a daunting request for Managing Principal Ron Fisher, AIA, LEED-AP, and his team because of what the firm terms the “Schmidt 30”: 30 LEED points they work to incorporate into every project, whether they are specifically asked to pursue the certification process.
“It’s already what we do,” Fisher says of his firm, which has placed an emphasis on educating firm principals and project managers—who have the most interface with decision-making owners and clients—on sustainability. Nineteen of about 100 staff members across all disciplines are LEED accredited. He says the design team had already programmed many of the points because of their material selections and requirements for indoor air quality and ventilation, lighting, as well as other life-cycle investments. Some of the specific LEED points include:
“We were already at the point where we could begin to incorporate or capture practices that happen during the construction management phase. The firm worked with the construction management company to get their input on how to capture LEED points on that side of the project,” Fisher says.
“In the Midwest, with the cost of energy a real economic concern, there is a social benefit and a benefit to the pocketbook” to employ sustainable practices, Fisher notes. “Our own institutional clients are starting to ask, and we are starting to see it even on RFP responses.” The firm’s commitment to sustainability goes beyond design. They also work with clients after occupancy to optimize building use, make adjustments to building systems, and modify controls so they function to their best capacity. Design details
The addition allows for the waiting and triage areas to be larger to accommodate the anticipated increase in patient populations—from 26,000 to 42,000—as well as a new bay for four ambulances. The centralized hub of nurses and physicians encourages increased communication and reduced travel for staff. Additional satellite nursing stations, centralized supply and storage rooms, administrative suites, and staff break and quiet rooms reduce the amount of travel and increase staff satisfaction. Same-handed universal rooms may help reduce errors, and computers on wheels and bedside charting cut down on wait times. Construction began July 2006 with the addition constructed as Phase I and opened for patients in August 2007. The hospital renovation and new ambulance bay constituted the second project phase and opened in March.
|
||
Copyright 2008 The American Institute of Architects. All rights reserved. Home Page |
||
home
news headlines
practice
business
design
recent related
› Three LEED Buildings Grace One Hospital Campus
› Consumer-focused Hospital Planned for Cincinnati Suburb
› Emergency! Wait ... Help Is Here, No Wait!
Schmidt Associates’ Web site: http://www.schmidt-arch.com/
Photos © Chilluffo Photography.
Visit the AIA Committee on the Environment online.




