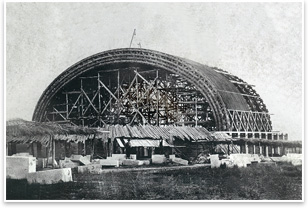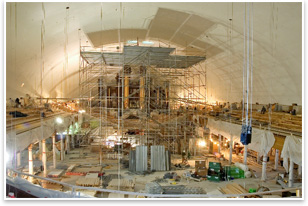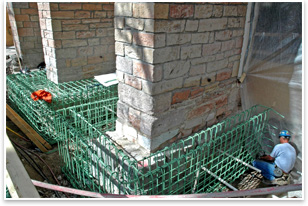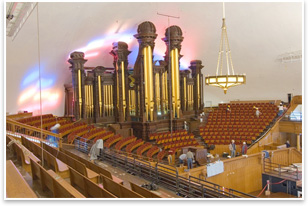Home of Mormon Tabernacle Choir Renovated
The Salt Lake Tabernacle completes seismic and theatrical upgrades
by Heather Livingston
Contributing Editor
 Summary: The Tabernacle on Temple Square in Salt Lake City, the home of the Mormon Tabernacle Choir, completed a two-year renovation for seismic upgrades and building restoration this spring. The Tabernacle was first built as the home of the LDS General Conference, a meeting open to the entire membership of The Church of Jesus Christ of Latter-day Saints. Over the years, the use of the space has increased and it is now the venue for more than 500 events annually and the permanent home of the Mormon Tabernacle Choir. Summary: The Tabernacle on Temple Square in Salt Lake City, the home of the Mormon Tabernacle Choir, completed a two-year renovation for seismic upgrades and building restoration this spring. The Tabernacle was first built as the home of the LDS General Conference, a meeting open to the entire membership of The Church of Jesus Christ of Latter-day Saints. Over the years, the use of the space has increased and it is now the venue for more than 500 events annually and the permanent home of the Mormon Tabernacle Choir.
 According to Church records, construction began on the Tabernacle in 1863 and was completed in 1867. An engineering marvel of its time, the Tabernacle is listed on the National Register of Historic Places. Four minor renovations had been completed prior to this undertaking including installing the interior balcony, enlarging the organ, creating a new rostrum, and digging out the basement. FFKR Architects in Salt Lake City oversaw the restoration, with Auerbach Pollock Friedlander serving as consultants for theater and sound, video, and communications, and Kirkegaard Associates performing architectural acoustics. According to Church records, construction began on the Tabernacle in 1863 and was completed in 1867. An engineering marvel of its time, the Tabernacle is listed on the National Register of Historic Places. Four minor renovations had been completed prior to this undertaking including installing the interior balcony, enlarging the organ, creating a new rostrum, and digging out the basement. FFKR Architects in Salt Lake City oversaw the restoration, with Auerbach Pollock Friedlander serving as consultants for theater and sound, video, and communications, and Kirkegaard Associates performing architectural acoustics.
Seismic upgrades
The Church decided to undergo renovation of the Tabernacle after completing seismic computer models to show how the building would fare during a major earthquake. Although test results showed that the original engineering was sound, they revealed that the building would be better able to withstand the lateral forces of a major earthquake if the building blocks were tied together.
 To achieve the desired structural strength, the building’s 44 piers were reinforced with steel bars inserted by drilling through each pier from top to bottom and permanently attaching each bar using epoxy grout. The foundation of each pier also was reinforced with concrete. Structural steel between the large rough-hewn timber piers connected them to trusses, with bolts cinching them tightly. To achieve the desired structural strength, the building’s 44 piers were reinforced with steel bars inserted by drilling through each pier from top to bottom and permanently attaching each bar using epoxy grout. The foundation of each pier also was reinforced with concrete. Structural steel between the large rough-hewn timber piers connected them to trusses, with bolts cinching them tightly.
General restoration
Since the Tabernacle had to remain closed during the seismic upgrades, the Church decided to use the opportunity to correct and upgrade other areas of the building that had been issues for facility management. The staircases to the balcony, which previously were reachable only from the outside of the Tabernacle, were relocated inside the building allowing for easier audience management at events. Additionally, all M/E/P systems were replaced and brought up to code.
 The Mormon Tabernacle Choir’s administrative offices were moved into the lower level of the Tabernacle and new dressing rooms for choir members and a music library have been built in the basement. Restoration of the Tabernacle’s 5-manual, 11,623-pipe, 206-rank Aeolian-Skinner organ was completed, with a new layer of gold leafing applied to the large pipes that are visible to the public. The ceiling, which had been patched with varying materials over the years, was completely stripped of paint and patches, re-patched using a special plaster material that is compatible with the original lime plaster, and covered with a final coat to match the color before the work started. The original pine pews, which were handpainted to look like oak, were replaced by new oak pews with a similar but more comfortable design. The Mormon Tabernacle Choir’s administrative offices were moved into the lower level of the Tabernacle and new dressing rooms for choir members and a music library have been built in the basement. Restoration of the Tabernacle’s 5-manual, 11,623-pipe, 206-rank Aeolian-Skinner organ was completed, with a new layer of gold leafing applied to the large pipes that are visible to the public. The ceiling, which had been patched with varying materials over the years, was completely stripped of paint and patches, re-patched using a special plaster material that is compatible with the original lime plaster, and covered with a final coat to match the color before the work started. The original pine pews, which were handpainted to look like oak, were replaced by new oak pews with a similar but more comfortable design.
Theater and sound updates
Since 1929, the Mormon Tabernacle Choir has broadcast its weekly program, Music and the Spoken Word, from the Tabernacle. The building also functions as a live recording studio for choir productions. Auerbach Pollock Friedlander oversaw the replacement of the outdated recording and lighting devices with technologically appropriate sound, lighting, and broadcasting equipment.
 Because the choir is often accompanied by the Orchestra at Temple Square, a group that didn’t exist when the original building was designed, the Tabernacle’s rostrum needed to be updated to allow for changes in configuration between conference or concert modes. The church sees the ability to remove, add, and exchange architectural elements efficiently—such as rostrum seating—as critical to the venue’s continued success. The rostrum configuration may now be changed via an integrated stage lift system. Directed by the church to leave the interior “as it has always been” a newly added control booth and reconfigured seating provide the only major visible clues to the dramatic changes in the hall. Because the choir is often accompanied by the Orchestra at Temple Square, a group that didn’t exist when the original building was designed, the Tabernacle’s rostrum needed to be updated to allow for changes in configuration between conference or concert modes. The church sees the ability to remove, add, and exchange architectural elements efficiently—such as rostrum seating—as critical to the venue’s continued success. The rostrum configuration may now be changed via an integrated stage lift system. Directed by the church to leave the interior “as it has always been” a newly added control booth and reconfigured seating provide the only major visible clues to the dramatic changes in the hall.
|






