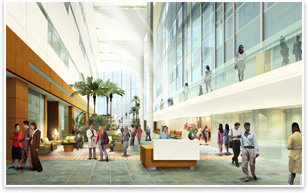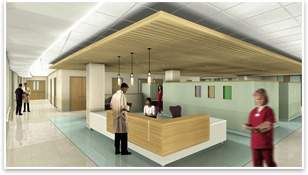
| Charleston Hospital Constructed to Withstand Hurricanes and Seismic Activity Patient-centered MUSC nearly complete
Summary: With its $160 million Ashley River Tower, the Medical University of South Carolina (MUSC) is nearing completion of Phase One of its 20-year master plan to rebuild its downtown Charleston, S.C. campus. Designed by NBBJ with LS3P Associates LTD as interior and clinical consultant, Phase One includes the development of a four-story diagnostic and treatment building and a seven-story patient hospitality tower. An additional central energy plant will supply uninterruptible utilities for all phases of the project. The new Center for Advanced Medicine is the first free-standing health-care facility in the country to be constructed in accordance with the International Building Code for both hurricane and seismic stresses. Citing the need to accommodate the latest technologies and meet the needs of its growing and aging population, MUSC decided to replace its current 1940s campus with five new, all-inclusive specialty buildings. Led by NBBJ New York, the design team was tasked to design and construct a modern, high-tech facility that also aligned with Charleston’s conservative building codes set by the Charleston Board of Architectural Review. The resulting building is not a literal interpretation of the historic character of Charleston, but rather one that imparts the essence of the city’s maritime flavor, explains Greg Soyka, AIA, associate principal, LS3P. “It’s not a Charleston single residential house, it’s a hospital,” says Soyka. “And it’s not 260 years old. It’s brand new. How do you mix all of that together? I think the overall aesthetic of the building is that at first you may not appreciate why this is a Charleston building, but the more time you spend in it and look at some of the materials and understand how the materials are used and the way the glass sail curtain wall is reminiscent of the river and Charleston’s maritime history, it really starts to fit in. I get more amazed by it every time I see it because it’s not a traditional building, but it really does fit into Charleston.”
MUSC’s desire to anticipate and meet patient needs began with considerable design input from nursing, physician, and technician staff members. “If you have a high level of employee satisfaction, it will translate into higher patient satisfaction and thus better patient care,” says Dennis Frazier, MUSC administrator for facilities and capital improvements. “We used a lot of user input. Some hospitals may not have that much, but we took a lot of time. In fact, all along the way, [we] allowed user input to sometimes even slow the project down in design to make sure that we were accommodating the needs.” Chief among clinical patient concerns was co-locating patient rooms and procedure rooms. “The relationship between the procedure rooms and the patient rooms we think is very well thought out,” says Soyka. “The patient rooms are on the same floor as some of the procedure rooms, so after procedure we’re not completely elevator-dependent to bring people back and forth from their rooms. Obviously, some patients will use the elevator, but there are significant numbers of beds on each floor, [including the OR and Cath Lab floors]. The ability to move patients quickly and easily helps secure a high level of overall patient care and reduces medical mistakes.“ “We built flexibility into it,” adds MUSC’s Frazier. “On the diagnostic and treatment side, where we’re doing procedures and surgery, we have the ability to add or change modalities in imaging. The ORs are large enough that they can take changes if necessary.” The design separates the main public-space traffic from the patient flow between the operating and procedural areas. Additionally, the tower’s patient rooms and ICUs also have a lot of flexibility built in so that the facility can adapt and change as health-care technology advances and improves.
Soyka notes that the combination of building type and the physical conditions present in Charleston created some particular challenges. “There are not a lot of places that have our unique combination of natural challenges,” he explains. “In addition to the seismic [activity] and hurricanes, we have flooding, which you can have with or without the hurricanes. We [also] have a very unusual soil because so much of Charleston was at one time marshland, so the soil is very unstable, requiring deep foundations and in many cases pile-supported utilities.” At a cost of $35 million, the newly constructed central energy plant was designed to provide a stable power source even during natural disasters. “If we were to lose power, electrical, water, and gas, we are able to continue to provide conditioned air to patients in the tower uninterrupted,” said Frazier. “I think that gives our staff a lot of security. [If the city were to be evacuated], our [facility] would probably not evacuate, but certainly it would be the highest level of care and the last one to evacuate, so we built it with that in mind.” Future expansion |
||
Copyright 2007 The American Institute of Architects. All rights reserved. Home Page |
||
news headlines
practice
business
design
recent related
› Three LEED Buildings Grace One Hospital Campus Three LEED Buildings Grace One Hospital Campus
› Suburban DFW Hospital Goes All-Digital

 How do you . . .
How do you . . . 
