| AIA West Virginia Honors Eight Special Projects
Summary: Members
of AIA West Virginia gathered in Charleston, W. Va., on April 19
for the chapter’s annual gala and to honor the project teams
that created eight special buildings located in eight different towns
and cities across the Mountain State. Jury Members, who hailed from
AIA Potomac Valley (Md.) Chapter were Chair Chris Morrison, AIA,
Cunningham Quill Architects, Washington, D.C.; Melanie Hennigan,
AIA, Grimm + Parker Architects, Bethesda, Md.; and Mike Poness, AIA,
Walton, Madden, Cooper, Robinson, Poness Architects, Landover, Md.
HONOR AWARDS (for excellence in architecture)
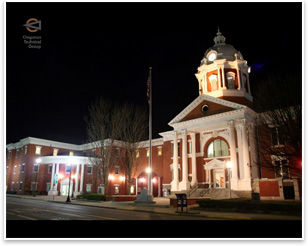 Project: Upshur County Courthouse Renovations Project: Upshur County Courthouse Renovations
Location: Buckhannon, W. Va.
Architect: Phillip A. Warnock, AIA—Chapman Technical Group
Owner: Upshur County Commission
Contractor: Huffman Corporation, Allegheny Restoration & Builders, Keystone Waterproofing
The jury commended the design team for its thorough documentation and analysis of the existing structure and historic fabric. “We admired the straightforward, understated integration of accessibility features without detracting from the original design intent or pushing these important accommodations to the back,” they said. “We also felt that this project was particularly well presented.”
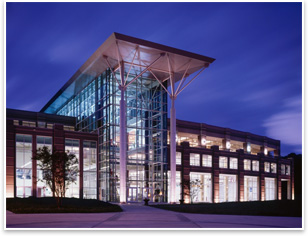 Project: Fairmont State University Student Activities Center Project: Fairmont State University Student Activities Center
Location: Fairmont, W. Va.
Architect: VOA Associates Incorporated
Owner: Fairmont State University
Contractor: March-Westin Company Inc.
The jury was struck by the strong site strategy, the framed views created by the project, and how the size and scale of the building were skillfully addressed through the massing and by embedding the building into the hillside. The strong images and graphics splendidly convey the wonderful transparency of the project, allowing both views into the building and effectiveness as an illuminated lantern at night. “The detailing throughout is clean, consistent, and elegant,” the jury noted.
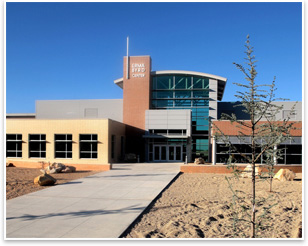 Project: Erma Byrd Center Project: Erma Byrd Center
Location: Beaver, W. Va.
Architect: ZMM Inc.
Owner: The Higher Education Foundation
Contractor: Radford & Radford
The jury appreciated the simplicity of plan, expressive massing, and the variation in material that supports and reinforces the plan. “The project stood out for its elegant detailing, honest expression of function, and effective use of passive and active daylighting techniques,” they said. “We felt that this project was particularly well presented.”
MERIT AWARD (for achievement in architecture)
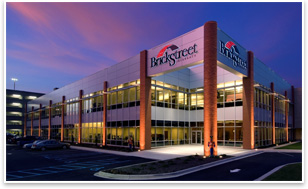 Project: Brickstreet Insurance Offices Project: Brickstreet Insurance Offices
Architect: Associated Architects Inc.
Location: Charleston, W.Va.
Owner: BrickStreet Mutual Insurance Company
Contractor: BBL-Carlton LLC
The jury thought that this project represents outstanding adaptive reuse of an innocuous, “big box” retail shell into a light-filled, simply detailed office building. There was a terrific effort to bring perimeter daylighting deep into the interior workstations and offices. “The detailing is clear, elegant, and expressive of the existing structure,” the jury said. “We appreciated that there was not a forced or pasted-on façade.”
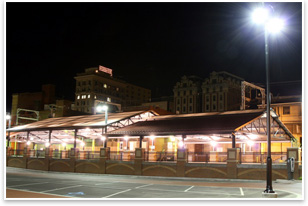 Project: West Pike Street Parking Facility Project: West Pike Street Parking Facility
Location: Clarksburg, W. Va.
Architect: Associated Architectural Consultants PLLC
Owner: City of Clarksburg
Contractor: Concrete Preservation Systems Inc.
The jury was concerned about the choice to remove this large block of historic fabric from the downtown core. However, they believed this decision was arrived at only after serious study and extensive vetting through the various stakeholders. So, looking at the project apart from the demolition, the jury appreciated the site strategy, which sought to 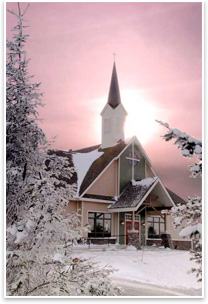 minimize the impact of a large, flat open surface parking lot by terracing the site into two levels and defining the space with the market shed and masonry walls. ”The market shed detailing and strong massing provides a memorable and light-filled shelter for public festivals and activities,” the jury said. minimize the impact of a large, flat open surface parking lot by terracing the site into two levels and defining the space with the market shed and masonry walls. ”The market shed detailing and strong massing provides a memorable and light-filled shelter for public festivals and activities,” the jury said.
Project: St. Bernard Chapel
Location: Snowshoe, W. Va.
Architect: The Omni Associates—Architects Inc.
Owner: Diocese
of Wheeling-Charleston
Contractor: March-Westin Company
The jury felt that this project succeeded with its simple, elegant
elevations, an artful shaping of the interior space, the overall
quality of the interior space, and the outstanding detailing and
execution of the timber framing. “We appreciated the construction
photos highlighting the heavy timber and encouraged the team to submit
for a Craftsmanship Award,” they said.
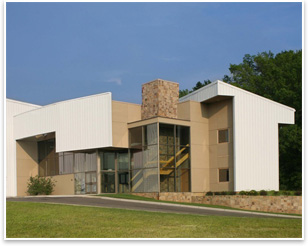 Project: Darco International Office Building Project: Darco International Office Building
Location: Huntington, W. Va.
Architect: Edward Tucker Architects Inc.
Owner: Darco International, Inc.
Contractor: Portco, Inc.
The jury thought that this was an admirable addition to a suburban warehouse structure that not only programmatically provides administrative offices but transforms the warehouse by creating an elegant face or front to the street and park. “The site strategy is strong. The addition’s massing successfully anchors the warehouse into the hillside and responds to daylighting issues,” they said. They also think that the project would provide a terrific interior environment for its occupants.
Craftsmanship Award (for excellence in building trades craftsmanship)
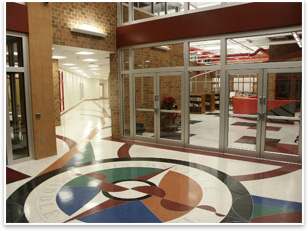 Project: Sissonville Middle School (terrazzo floor) Project: Sissonville Middle School (terrazzo floor)
Location: Sissonville, W.Va.
Architect: N Visions Architects
Owner: Kanawha County Board of Education
Tradesperson: Paul Blair, Craftsperson, Owner, Get a Grip
The jury enjoyed the exuberant use of color and form in the design
of the terrazzo paving and liked how the project demonstrates the
art of craft required for success in the final results. ”We
hope that the project will encourage expanded use of terrazzo, which
seems to be a disappearing art,” they said.
|


 Project:
Project: Project:
Project: Project:
Project: Project:
Project: Project:
Project: minimize the impact of a large, flat open surface parking lot by terracing the site into two levels and defining the space with the market shed and masonry walls. ”The market shed detailing and strong massing provides a memorable and light-filled shelter for public festivals and activities,” the jury said.
minimize the impact of a large, flat open surface parking lot by terracing the site into two levels and defining the space with the market shed and masonry walls. ”The market shed detailing and strong massing provides a memorable and light-filled shelter for public festivals and activities,” the jury said. Project:
Project: Project:
Project: 